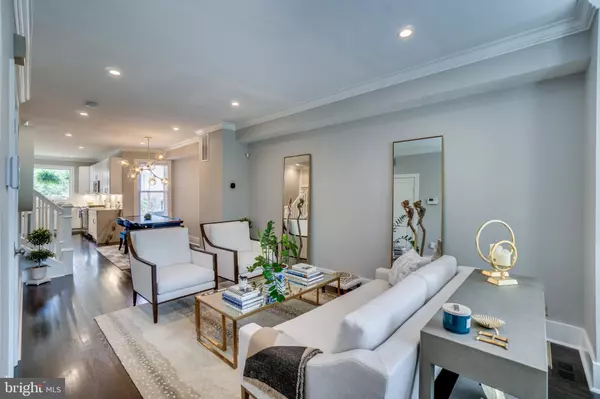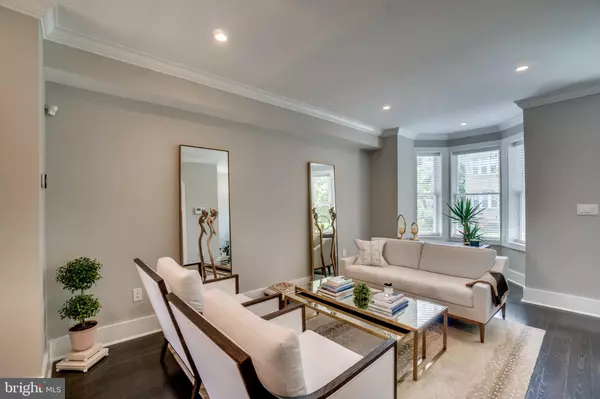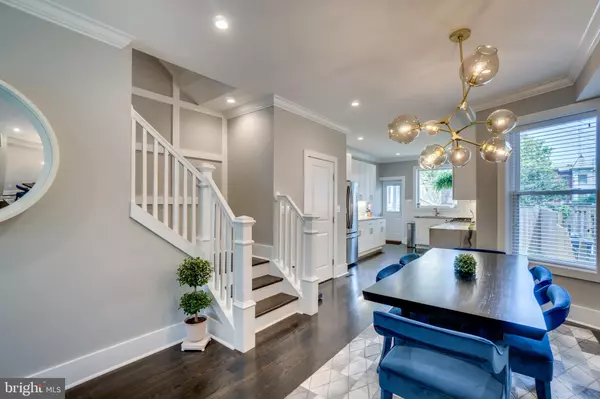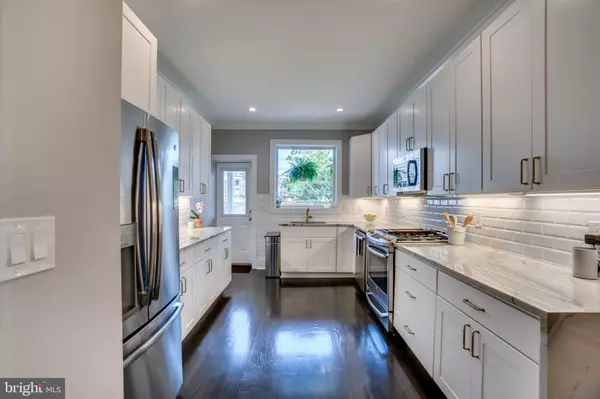$1,200,000
$1,150,000
4.3%For more information regarding the value of a property, please contact us for a free consultation.
4 Beds
5 Baths
2,800 SqFt
SOLD DATE : 07/19/2019
Key Details
Sold Price $1,200,000
Property Type Townhouse
Sub Type Interior Row/Townhouse
Listing Status Sold
Purchase Type For Sale
Square Footage 2,800 sqft
Price per Sqft $428
Subdivision Bloomingdale
MLS Listing ID DCDC431848
Sold Date 07/19/19
Style Victorian
Bedrooms 4
Full Baths 4
Half Baths 1
HOA Y/N N
Abv Grd Liv Area 1,980
Originating Board BRIGHT
Year Built 1908
Annual Tax Amount $7,001
Tax Year 2018
Lot Size 1,320 Sqft
Acres 0.03
Property Description
Welcome home to 155 Randolph Place! Located on a quiet, tree lined street in the charming Bloomingdale neighborhood, this impeccable Victorian beauty built in 1908 has been given new life. Meticulously upgraded, it welcomes you with four generous levels offering 4 bedrooms, a private dressing room or office, 4 full baths, and 1 half bath. This sophisticated residence features natural quartzite countertops, custom stained 5 inch red oak floors, three outdoor spaces including an expansive rooftop deck, and basement with two entrances plumbed for a kitchen/kitchenette build out. With an ideal layout offering a variety of spaces for hosting and entertaining, this timeless row home is sure to impress.
Location
State DC
County Washington
Zoning RF-1
Direction South
Rooms
Basement Front Entrance, Fully Finished, Heated, Interior Access, Outside Entrance, Walkout Stairs, Windows
Interior
Interior Features Combination Dining/Living, Combination Kitchen/Dining, Crown Moldings, Dining Area, Floor Plan - Open, Kitchen - Gourmet, Primary Bath(s), Recessed Lighting, Upgraded Countertops, Walk-in Closet(s), Window Treatments, Wood Floors
Hot Water Electric
Heating Central, Heat Pump - Electric BackUp
Cooling Central A/C
Fireplace N
Heat Source Electric
Laundry Basement
Exterior
Exterior Feature Balconies- Multiple, Deck(s), Roof
Waterfront N
Water Access N
Accessibility None
Porch Balconies- Multiple, Deck(s), Roof
Parking Type On Street
Garage N
Building
Story 3+
Sewer Public Sewer
Water Public
Architectural Style Victorian
Level or Stories 3+
Additional Building Above Grade, Below Grade
New Construction N
Schools
School District District Of Columbia Public Schools
Others
Senior Community No
Tax ID 3104//0040
Ownership Fee Simple
SqFt Source Estimated
Security Features Exterior Cameras,Electric Alarm,Main Entrance Lock,Motion Detectors,Security System,Smoke Detector
Special Listing Condition Standard
Read Less Info
Want to know what your home might be worth? Contact us for a FREE valuation!

Our team is ready to help you sell your home for the highest possible price ASAP

Bought with Leslie B White • Redfin Corp

"My job is to find and attract mastery-based agents to the office, protect the culture, and make sure everyone is happy! "






