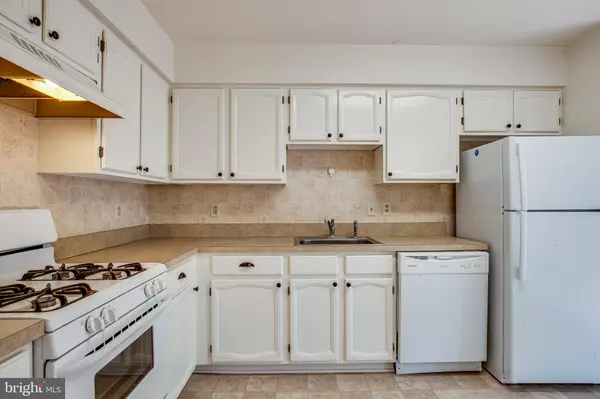$202,000
$202,000
For more information regarding the value of a property, please contact us for a free consultation.
3 Beds
3 Baths
1,814 SqFt
SOLD DATE : 07/15/2019
Key Details
Sold Price $202,000
Property Type Townhouse
Sub Type Interior Row/Townhouse
Listing Status Sold
Purchase Type For Sale
Square Footage 1,814 sqft
Price per Sqft $111
Subdivision Ballantraye
MLS Listing ID VASP213664
Sold Date 07/15/19
Style Colonial
Bedrooms 3
Full Baths 2
Half Baths 1
HOA Fees $77/qua
HOA Y/N Y
Abv Grd Liv Area 1,320
Originating Board BRIGHT
Year Built 1988
Annual Tax Amount $1,323
Tax Year 2018
Lot Size 1,800 Sqft
Acres 0.04
Property Description
Nestled among the trees, this newly renovated 3-level townhome offers convenience and tremendous value in a tranquil setting. Step into the foyer from the front porch and see the brand new carpeting and vinyl flooring that stretches throughout the house. Look around at the freshly painted, neutral colored walls that will be sure to match all of your furnishings. The living room to your left has plenty of space with three windows to bring in the sunlight. Straight ahead is a separate dining room, which features beautiful chair rails. The eat-in kitchen has a gas range, white cabinets, beautiful backsplash and a large food pantry. Both the dining room and kitchen have sliding glass doors that lead to the freshly stained deck. The deck is perfect for grilling or sunbathing! Before coming back inside, look beyond the trees to see the community pond in the distance. As you head toward the stairs, be sure to peek into the half bath, which is just inside the front door for your convenience. On the upper level you will find the huge master bedroom to the right. Open the closet doors to find tons of storage. The full master bathroom adds to your privacy. Down the hall are the other two bedrooms. Each has large closet space and plenty of sunshine. There is also another full bath upstairs that features a tub/shower combo. On the lower level you will find an awesome family room complete with a wood-burning fireplace. This is a great room for entertaining or just hanging out. The sliding glass door leads to the fenced-in backyard, which is private and perfect for pets. Before leaving the downstairs, check out the laundry room. You will be amazed at the amount of storage available. The washer and dryer convey with the property. As you leave the townhome, know you are located close to I-95, shopping, restaurants and the commuter lot AND the sellers are offering a home warranty for your convenience. Don't miss this wonderful opportunity!
Location
State VA
County Spotsylvania
Zoning R2
Rooms
Other Rooms Living Room, Dining Room, Primary Bedroom, Bedroom 2, Bedroom 3, Kitchen, Family Room, Laundry, Primary Bathroom, Full Bath
Basement Partially Finished
Interior
Interior Features Attic, Carpet, Chair Railings, Dining Area, Formal/Separate Dining Room, Kitchen - Eat-In, Primary Bath(s), Pantry, Window Treatments
Hot Water Natural Gas
Heating Heat Pump(s)
Cooling Heat Pump(s)
Flooring Carpet, Vinyl
Fireplaces Number 1
Fireplaces Type Fireplace - Glass Doors
Equipment Dishwasher, Disposal, Dryer - Electric, Exhaust Fan, Oven/Range - Gas, Refrigerator, Washer, Water Heater
Fireplace Y
Appliance Dishwasher, Disposal, Dryer - Electric, Exhaust Fan, Oven/Range - Gas, Refrigerator, Washer, Water Heater
Heat Source Natural Gas
Laundry Basement, Dryer In Unit, Washer In Unit
Exterior
Parking On Site 2
Fence Wood
Utilities Available Cable TV Available, Electric Available, Natural Gas Available
Waterfront N
Water Access N
View Pond, Trees/Woods
Roof Type Asphalt
Accessibility None
Parking Type Other
Garage N
Building
Story 3+
Sewer Public Sewer
Water Public
Architectural Style Colonial
Level or Stories 3+
Additional Building Above Grade, Below Grade
Structure Type Dry Wall
New Construction N
Schools
School District Spotsylvania County Public Schools
Others
HOA Fee Include Trash,Road Maintenance,Common Area Maintenance
Senior Community No
Tax ID 35G7-76-
Ownership Fee Simple
SqFt Source Estimated
Acceptable Financing Cash, Conventional, FHA, VA
Listing Terms Cash, Conventional, FHA, VA
Financing Cash,Conventional,FHA,VA
Special Listing Condition Standard
Read Less Info
Want to know what your home might be worth? Contact us for a FREE valuation!

Our team is ready to help you sell your home for the highest possible price ASAP

Bought with Philip Senkus • INK Homes and Lifestyle, LLC.

"My job is to find and attract mastery-based agents to the office, protect the culture, and make sure everyone is happy! "






