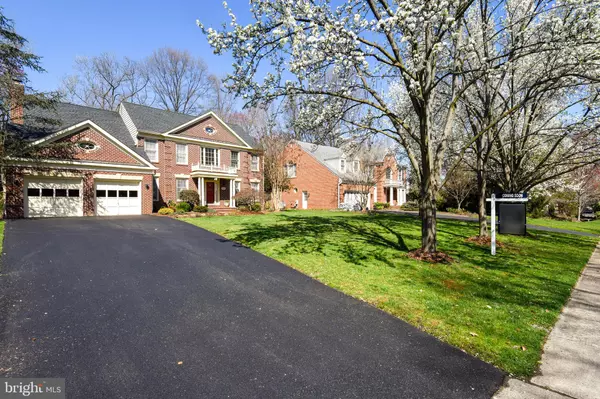$1,105,000
$1,130,000
2.2%For more information regarding the value of a property, please contact us for a free consultation.
4 Beds
5 Baths
4,532 SqFt
SOLD DATE : 07/11/2019
Key Details
Sold Price $1,105,000
Property Type Single Family Home
Sub Type Detached
Listing Status Sold
Purchase Type For Sale
Square Footage 4,532 sqft
Price per Sqft $243
Subdivision Collingwood Manor
MLS Listing ID VAFX1052330
Sold Date 07/11/19
Style Colonial
Bedrooms 4
Full Baths 4
Half Baths 1
HOA Y/N N
Abv Grd Liv Area 3,552
Originating Board BRIGHT
Year Built 1992
Annual Tax Amount $11,344
Tax Year 2019
Lot Size 0.358 Acres
Acres 0.36
Property Description
NO OPEN HOUSE 5/19/19 PENDING. Come in and stay a while at 8203 Mack Street. You'll be charmed by this spacious home on a cul de sac in Collingwood Manor, an established neighborhood away from the bustle of the city, but only 10 miles to DC, five miles to Old Town and seven miles to Crystal City. A cedar-edged brick walkway leads to the columned front porch with new portico and railings. An inviting two-story foyer welcomes you inside. Just off the foyer is a private office with built-in cabinetry - ideal quiet space for productivity. Both formal and casual spaces for entertaining are found on the main level where an open concept kitchen, family room and adjacent sunroom are the heart of this home - each space contributing a particular ambiance. The completely renovated kitchen is complemented by a breakfast room beaming with light from the bay window.Stylish kitchen design highlights include Travertine backsplash, pendant lighting fixtures, porcelain floors and a bar with glass-front cabinetry. The kitchen steps down into the cozy family room with a wood-burning fireplace and leads to the adjacent sunroom. Vaulted ceilings and a Palladian window create an airy, serene space that overlooks the landscaped backyard with a perfect view of the sunset from the large deck.On the upper level, double doors lead to a spacious master suite with vaulted ceilings where light pours in from double skylights. A charming sitting area, two large walk-in closets, double vanities with new lighting fixtures, a jacuzzi tub, and an expanded tile shower complete this suite. The home has a finished basement with almost 900 square feet of recreation and storage space and a full bath. Exterior highlights include a professionally landscaped lawn, in-ground irrigation sprinkler system, a newly paved driveway, and a sizable two car garage.
Location
State VA
County Fairfax
Zoning 130
Rooms
Other Rooms Living Room, Dining Room, Primary Bedroom, Sitting Room, Bedroom 2, Bedroom 3, Bedroom 4, Kitchen, Game Room, Family Room, Sun/Florida Room, Laundry, Office, Storage Room, Bathroom 1, Bathroom 2, Bathroom 3, Half Bath
Basement Full, Connecting Stairway, Heated, Interior Access, Partially Finished, Windows
Interior
Interior Features Breakfast Area, Built-Ins, Carpet, Chair Railings, Crown Moldings, Dining Area, Family Room Off Kitchen, Formal/Separate Dining Room, Floor Plan - Traditional, Kitchen - Eat-In, Kitchen - Island, Kitchen - Table Space, Primary Bath(s), Pantry, Recessed Lighting, Skylight(s), Sprinkler System, Stall Shower, Upgraded Countertops, Walk-in Closet(s), Wood Floors
Hot Water Natural Gas
Heating Forced Air
Cooling Central A/C
Flooring Hardwood, Carpet
Fireplaces Number 1
Fireplaces Type Screen, Wood, Brick
Equipment Built-In Microwave, Dishwasher, Disposal, Dryer, Washer, Refrigerator, Icemaker, Oven/Range - Electric
Fireplace Y
Window Features Bay/Bow,Double Pane,Skylights
Appliance Built-In Microwave, Dishwasher, Disposal, Dryer, Washer, Refrigerator, Icemaker, Oven/Range - Electric
Heat Source Natural Gas
Laundry Main Floor
Exterior
Exterior Feature Deck(s)
Garage Additional Storage Area, Covered Parking, Garage - Front Entry, Garage Door Opener, Inside Access
Garage Spaces 4.0
Fence Wood
Utilities Available Cable TV Available
Waterfront N
Water Access N
View Garden/Lawn, Trees/Woods
Roof Type Shingle
Street Surface Paved
Accessibility None
Porch Deck(s)
Parking Type Attached Garage, Driveway
Attached Garage 2
Total Parking Spaces 4
Garage Y
Building
Lot Description Backs to Trees, Cul-de-sac, Front Yard, Landscaping
Story 3+
Sewer Public Sewer
Water Public
Architectural Style Colonial
Level or Stories 3+
Additional Building Above Grade, Below Grade
Structure Type 2 Story Ceilings,Vaulted Ceilings
New Construction N
Schools
Elementary Schools Stratford Landing
Middle Schools Sandburg
High Schools West Potomac
School District Fairfax County Public Schools
Others
Senior Community No
Tax ID 1023 28 0002
Ownership Fee Simple
SqFt Source Assessor
Security Features Smoke Detector,Carbon Monoxide Detector(s)
Special Listing Condition Standard
Read Less Info
Want to know what your home might be worth? Contact us for a FREE valuation!

Our team is ready to help you sell your home for the highest possible price ASAP

Bought with Rebecca D McCullough • McEnearney Associates, Inc.

"My job is to find and attract mastery-based agents to the office, protect the culture, and make sure everyone is happy! "






