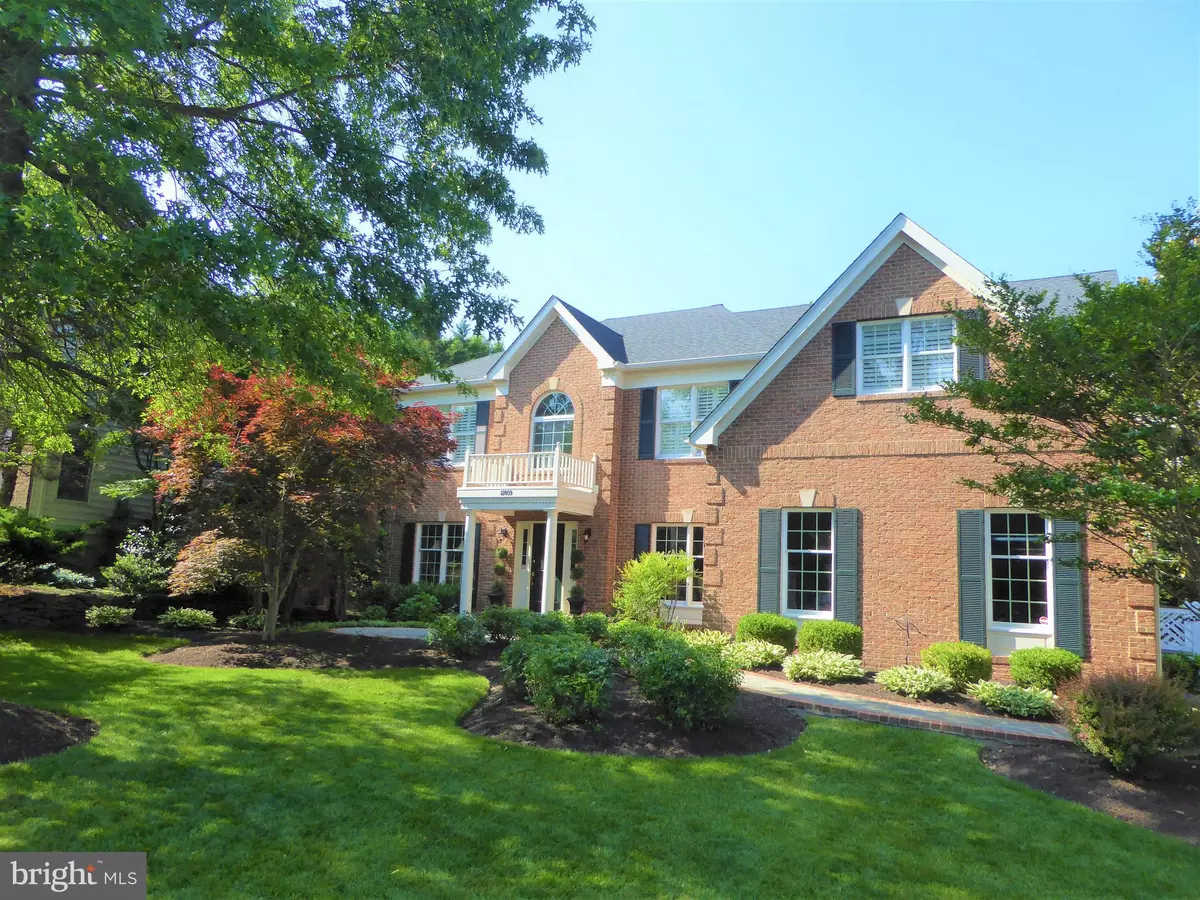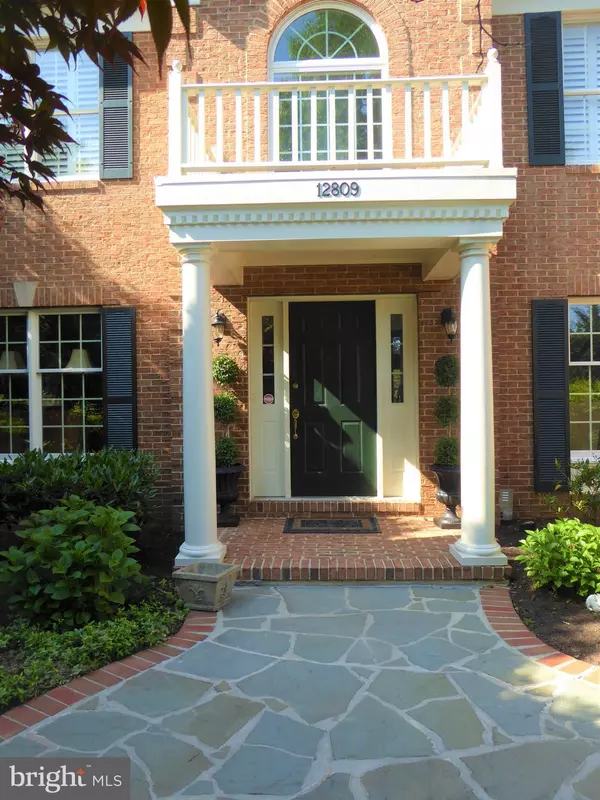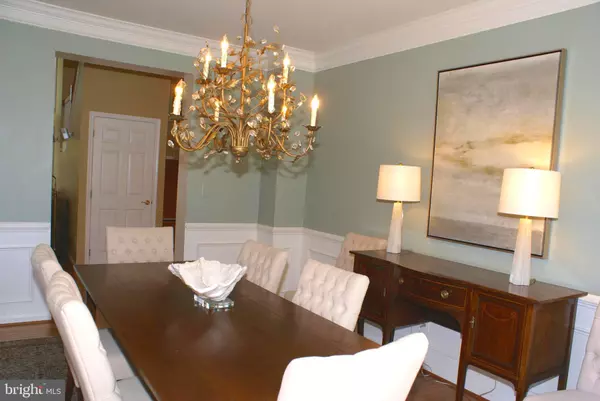$1,035,300
$1,020,000
1.5%For more information regarding the value of a property, please contact us for a free consultation.
4 Beds
5 Baths
3,894 SqFt
SOLD DATE : 07/02/2019
Key Details
Sold Price $1,035,300
Property Type Single Family Home
Sub Type Detached
Listing Status Sold
Purchase Type For Sale
Square Footage 3,894 sqft
Price per Sqft $265
Subdivision Century Oak
MLS Listing ID VAFX1065278
Sold Date 07/02/19
Style Colonial
Bedrooms 4
Full Baths 4
Half Baths 1
HOA Fees $130/qua
HOA Y/N Y
Abv Grd Liv Area 3,894
Originating Board BRIGHT
Year Built 1996
Annual Tax Amount $10,061
Tax Year 2019
Lot Size 10,217 Sqft
Acres 0.23
Property Description
Just listed, stunning Century Oak home in the Oakton Pyramid on a cozy cul-de-sac with amazing upgrades boasts 4 bedrooms and 4.5 baths*Open hardwoods throughout the main floor welcomes all in the sunny foyer and center staircase with the warm living room, and dining room ready for parties * Adjoining office has custom built-in shelving overlooking lawn and gardens * Connecting family room shows stone wood burning fireplace, vaulted ceiling, and hardwoods * The updated kitchen shows off stainless appliances, granite countertops and large island with cooktop and space for all with breakfast area * Fabulous outdoor entertaining area with screened in porch and wood-burning fireplace, hot tub and deck for grilling * Spacious two car side load garage leads to large mudroom with cubbies and laundry * Upper level shows large master with 2 walk-in closets, remodeled master bath with garden tub and 3 additional bedrooms with 2 full remodeled baths * Huge lower fully finished level with rear walk-out, living room, game room area, gym and full bath make it complete * Landscape lighting, invisible fence and in-ground sprinkler system make outdoors ready for Summer * Fabulous community spaces with pool, club house, tennis and more * Close to shopping, restaurants and all major commuter routes * Great Northern Virginia location and a hop to Washington, DC, be sure to come see us soon!
Location
State VA
County Fairfax
Zoning 303
Direction East
Rooms
Other Rooms Living Room, Dining Room, Primary Bedroom, Bedroom 2, Bedroom 3, Bedroom 4, Kitchen, Game Room, Family Room, Foyer, Laundry, Mud Room, Office, Storage Room, Primary Bathroom, Full Bath, Half Bath, Screened Porch
Basement Full, Walkout Stairs, Workshop, Sump Pump
Interior
Interior Features Built-Ins, Ceiling Fan(s), Chair Railings, Family Room Off Kitchen, Floor Plan - Open, Formal/Separate Dining Room, Kitchen - Gourmet, Kitchen - Island, Primary Bath(s), Recessed Lighting, Stall Shower, Upgraded Countertops, Walk-in Closet(s), Window Treatments, Wood Floors
Hot Water Natural Gas
Heating Forced Air, Zoned
Cooling Central A/C, Ceiling Fan(s)
Fireplaces Number 2
Fireplaces Type Mantel(s), Wood, Stone
Equipment Cooktop - Down Draft, Dishwasher, Disposal, Dryer, Exhaust Fan, Oven - Self Cleaning, Oven - Wall, Refrigerator, Stainless Steel Appliances, Washer, Water Heater
Fireplace Y
Appliance Cooktop - Down Draft, Dishwasher, Disposal, Dryer, Exhaust Fan, Oven - Self Cleaning, Oven - Wall, Refrigerator, Stainless Steel Appliances, Washer, Water Heater
Heat Source Natural Gas
Laundry Main Floor
Exterior
Exterior Feature Patio(s), Porch(es)
Garage Garage - Side Entry, Garage Door Opener
Garage Spaces 2.0
Utilities Available Under Ground
Amenities Available Common Grounds, Community Center, Jog/Walk Path, Pool - Outdoor, Tennis Courts
Waterfront N
Water Access N
View Garden/Lawn, Trees/Woods
Accessibility None
Porch Patio(s), Porch(es)
Parking Type Attached Garage, Driveway
Attached Garage 2
Total Parking Spaces 2
Garage Y
Building
Lot Description Backs - Open Common Area, Backs to Trees, Cul-de-sac, Front Yard, Landscaping, Private, SideYard(s), Trees/Wooded
Story 3+
Sewer Public Sewer
Water Public
Architectural Style Colonial
Level or Stories 3+
Additional Building Above Grade, Below Grade
New Construction N
Schools
Elementary Schools Navy
Middle Schools Franklin
High Schools Oakton
School District Fairfax County Public Schools
Others
HOA Fee Include Common Area Maintenance,Management,Pool(s),Recreation Facility,Reserve Funds,Snow Removal,Trash
Senior Community No
Tax ID 0354 13 0195
Ownership Fee Simple
SqFt Source Assessor
Special Listing Condition Standard
Read Less Info
Want to know what your home might be worth? Contact us for a FREE valuation!

Our team is ready to help you sell your home for the highest possible price ASAP

Bought with Suvda Villarroel • Redfin Corporation

"My job is to find and attract mastery-based agents to the office, protect the culture, and make sure everyone is happy! "






