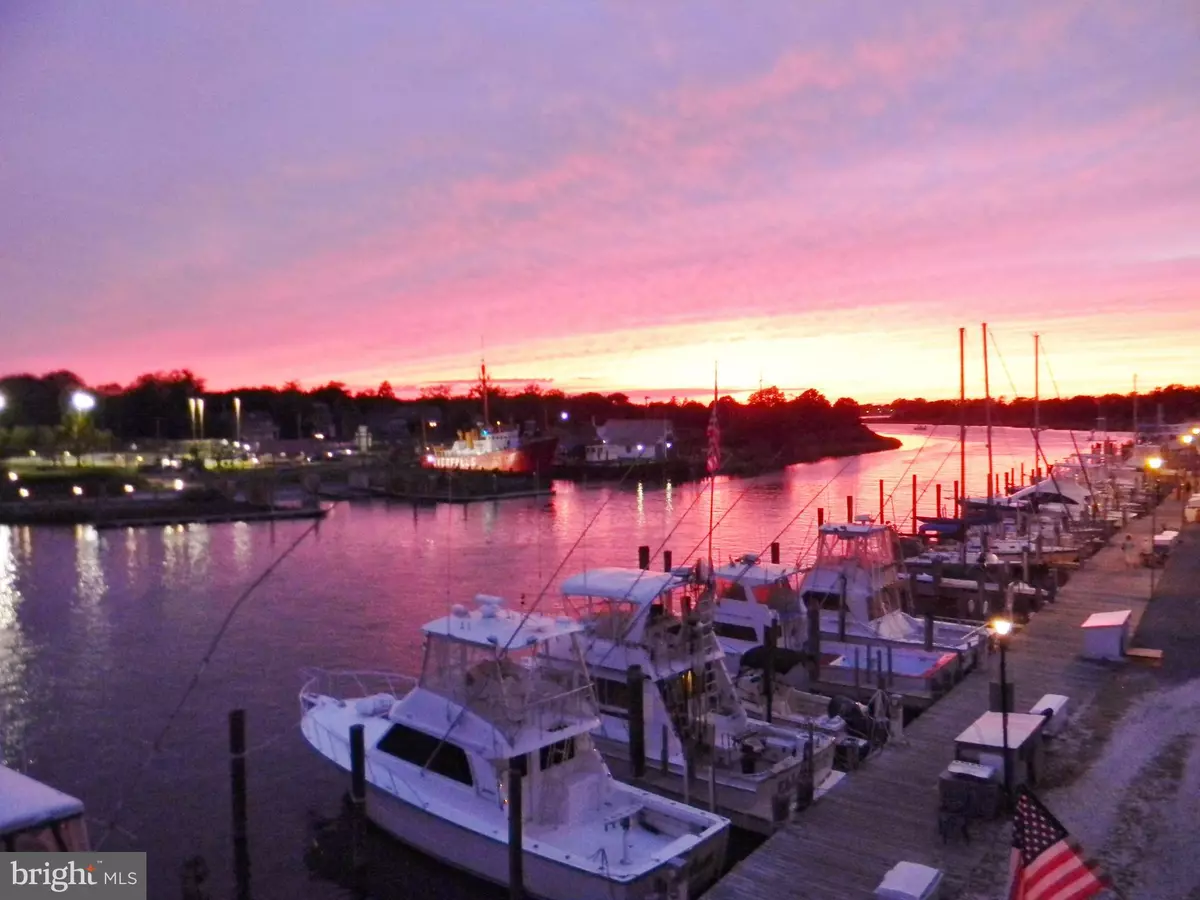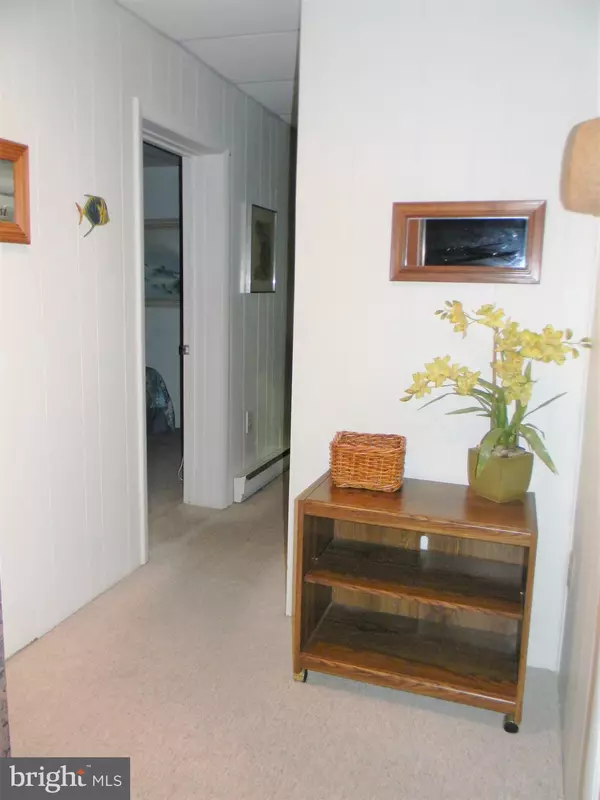$301,000
$308,880
2.6%For more information regarding the value of a property, please contact us for a free consultation.
2 Beds
2 Baths
650 SqFt
SOLD DATE : 07/08/2019
Key Details
Sold Price $301,000
Property Type Condo
Sub Type Condo/Co-op
Listing Status Sold
Purchase Type For Sale
Square Footage 650 sqft
Price per Sqft $463
Subdivision Lewes Beach
MLS Listing ID 1001808028
Sold Date 07/08/19
Style Unit/Flat
Bedrooms 2
Full Baths 2
HOA Fees $220/qua
HOA Y/N Y
Abv Grd Liv Area 650
Originating Board BRIGHT
Year Built 1973
Annual Tax Amount $800
Property Description
WATERFRONT CONDO ON LEWES BEACH...Nestled In The Heart Of Lewes Beach & Historic Downtown. This 3RD Floor Beach Retreat is a Short Walk to Lewes Beach, Stroll & Explore the Historic District of Downtown Lewes. Bike to Cape Henlopen State Park or Rehoboth Beach, Simply Relax at the Private Pool and End Your Day with Spectacular Sunsets off Your Balcony Overlooking Lewes Harbour Canal & Marina. INCLUDED IN THE HOA is the Hot Water, Flood Insurance, Pool, Kayak Storage, Trash, Outside Lighting, Laundry Facility, Storage & All Amenities! This is a wonderful waterfront 2nd Home! TIME TO MAKE YOUR DREAM OF OWNING YOUR OWN WATERFRONT VACATION HOME A REALITY! Lewes Harbour Offers a Profitable Rental Opportunity.
Location
State DE
County Sussex
Area Lewes Rehoboth Hundred (31009)
Zoning TOWN CODES
Direction East
Rooms
Main Level Bedrooms 2
Interior
Interior Features Combination Kitchen/Dining, Floor Plan - Open, Kitchen - Island
Heating Baseboard - Electric
Cooling Wall Unit
Flooring Carpet, Tile/Brick
Equipment Dishwasher, Disposal, Refrigerator, Microwave, Oven/Range - Electric, Oven - Self Cleaning
Furnishings No
Fireplace N
Window Features Screens,Storm
Appliance Dishwasher, Disposal, Refrigerator, Microwave, Oven/Range - Electric, Oven - Self Cleaning
Heat Source Electric
Exterior
Exterior Feature Balcony
Fence Partially
Utilities Available Cable TV Available, Electric Available, Multiple Phone Lines
Amenities Available Extra Storage, Laundry Facilities, Swimming Pool, Pool - Outdoor
Waterfront Y
Waterfront Description Private Dock Site
Water Access N
View Canal, Water
Roof Type Rubber
Accessibility None
Porch Balcony
Parking Type Off Street, Parking Lot
Garage N
Building
Lot Description Cleared
Story 3+
Unit Features Garden 1 - 4 Floors
Foundation Block, Crawl Space
Sewer Public Sewer
Water Public
Architectural Style Unit/Flat
Level or Stories 3+
Additional Building Above Grade
New Construction N
Schools
Elementary Schools Lewes
Middle Schools Beacon
High Schools Cape Henlopen
School District Cape Henlopen
Others
HOA Fee Include Lawn Maintenance,Insurance,Pool(s),Road Maintenance,Snow Removal,Trash,Other
Senior Community No
Tax ID 335-04.20-100.00-307B
Ownership Fee Simple
SqFt Source Estimated
Security Features Smoke Detector
Acceptable Financing Cash, Conventional
Horse Property N
Listing Terms Cash, Conventional
Financing Cash,Conventional
Special Listing Condition Standard
Read Less Info
Want to know what your home might be worth? Contact us for a FREE valuation!

Our team is ready to help you sell your home for the highest possible price ASAP

Bought with Robin Masland • RE/MAX Realty Group Rehoboth

"My job is to find and attract mastery-based agents to the office, protect the culture, and make sure everyone is happy! "






