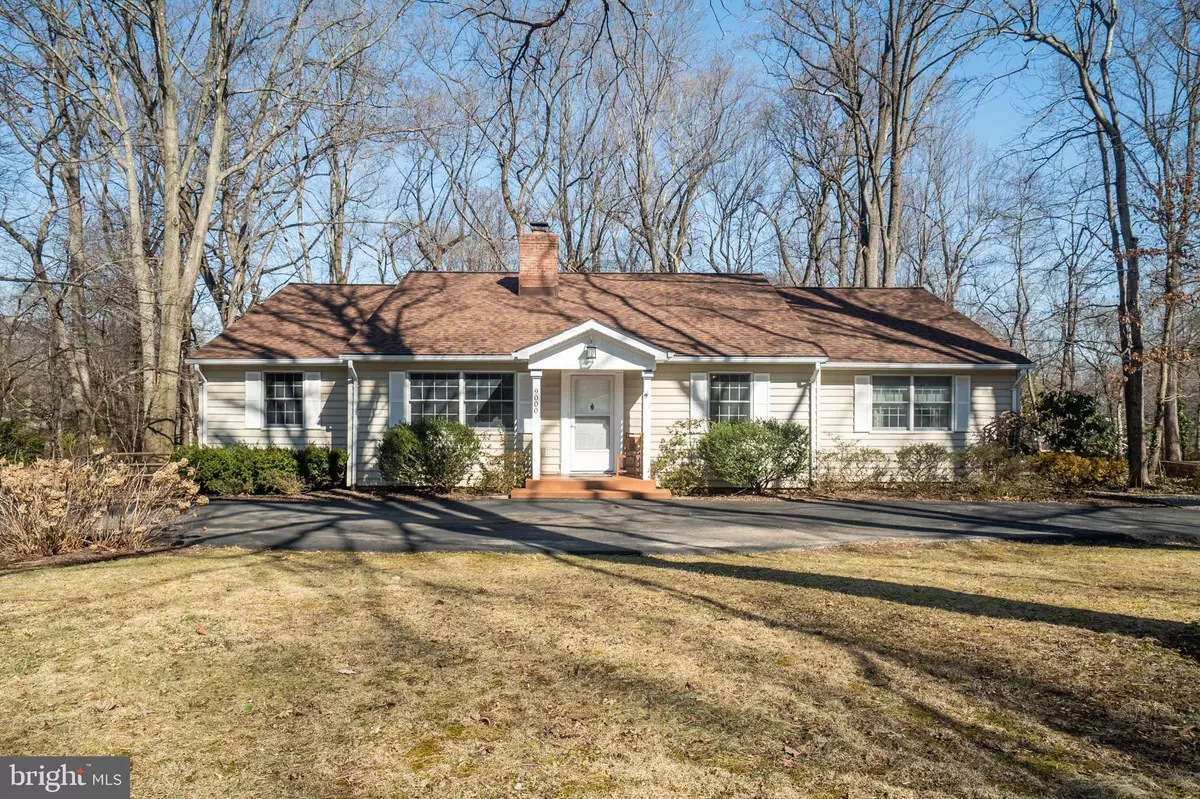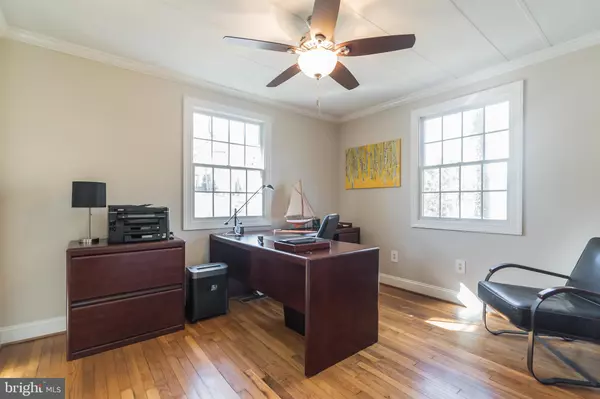$725,000
$735,000
1.4%For more information regarding the value of a property, please contact us for a free consultation.
4 Beds
4 Baths
2,389 SqFt
SOLD DATE : 06/28/2019
Key Details
Sold Price $725,000
Property Type Single Family Home
Sub Type Detached
Listing Status Sold
Purchase Type For Sale
Square Footage 2,389 sqft
Price per Sqft $303
Subdivision Lee Meadows
MLS Listing ID VAFX993660
Sold Date 06/28/19
Style Raised Ranch/Rambler
Bedrooms 4
Full Baths 2
Half Baths 2
HOA Y/N N
Abv Grd Liv Area 2,389
Originating Board BRIGHT
Year Built 1952
Annual Tax Amount $6,721
Tax Year 2018
Lot Size 0.592 Acres
Acres 0.59
Property Description
Tranquil, forested neighborhood with country feel but close-in to 495, D.C. and < 1 mile to Trader Joes, Cinema Arts movie theater, major retailers and restaurants. Central location with easy access to 3 major malls, Fairfax Corner and the Mosaic District. Home has a main level with open concept kitchen/family room with loads of granite counter space and island with seating for 4, woodstove, 3 skylights, and 3 panel Frenchwood doors to large deck. Separate formal dining room, home office with french bifold doors and 10 panel glass door, for quiet workspace. Main level mudroom/laundry/pantry with outside access, 4 bedrooms, 2 full custom baths and powder room. Living room has custom built fireplace. Lower level has large finished recreation room, workroom, half bath and walkout fenced in backyard. Hardwood, ceramic tile and wall to wall carpeting, Anderson windows. No HOA. Truro Community Center memberships with swimming, tennis and dive teams available and walkable. Woodson, Frost, Wakefield Forest schools. Homes do not go on the market frequently. People who buy here, stay here until retirement or other life events. Great home and neighborhood. An oasis of calm in the midst of Fairfax County.
Location
State VA
County Fairfax
Zoning 110
Rooms
Basement Daylight, Full, English, Improved, Fully Finished
Main Level Bedrooms 3
Interior
Interior Features Carpet, Ceiling Fan(s), Crown Moldings, Dining Area, Entry Level Bedroom, Family Room Off Kitchen, Floor Plan - Open, Formal/Separate Dining Room, Primary Bath(s), Skylight(s), Recessed Lighting, Upgraded Countertops, Stove - Wood, Wood Floors
Heating Forced Air
Cooling Central A/C
Flooring Hardwood, Carpet, Ceramic Tile
Fireplaces Number 2
Fireplaces Type Wood
Equipment Built-In Microwave, Dishwasher, Disposal, Dryer - Front Loading, Exhaust Fan, Microwave, Oven - Single, Range Hood, Refrigerator, Stainless Steel Appliances, Stove, Washer - Front Loading
Fireplace Y
Appliance Built-In Microwave, Dishwasher, Disposal, Dryer - Front Loading, Exhaust Fan, Microwave, Oven - Single, Range Hood, Refrigerator, Stainless Steel Appliances, Stove, Washer - Front Loading
Heat Source Natural Gas
Laundry Main Floor, Dryer In Unit, Washer In Unit
Exterior
Waterfront N
Water Access N
Accessibility None
Parking Type Driveway
Garage N
Building
Story 2
Sewer Public Sewer
Water Public
Architectural Style Raised Ranch/Rambler
Level or Stories 2
Additional Building Above Grade, Below Grade
New Construction N
Schools
School District Fairfax County Public Schools
Others
Senior Community No
Tax ID 0584 08 Y
Ownership Fee Simple
SqFt Source Estimated
Special Listing Condition Standard
Read Less Info
Want to know what your home might be worth? Contact us for a FREE valuation!

Our team is ready to help you sell your home for the highest possible price ASAP

Bought with Lex Lianos • Compass

"My job is to find and attract mastery-based agents to the office, protect the culture, and make sure everyone is happy! "






