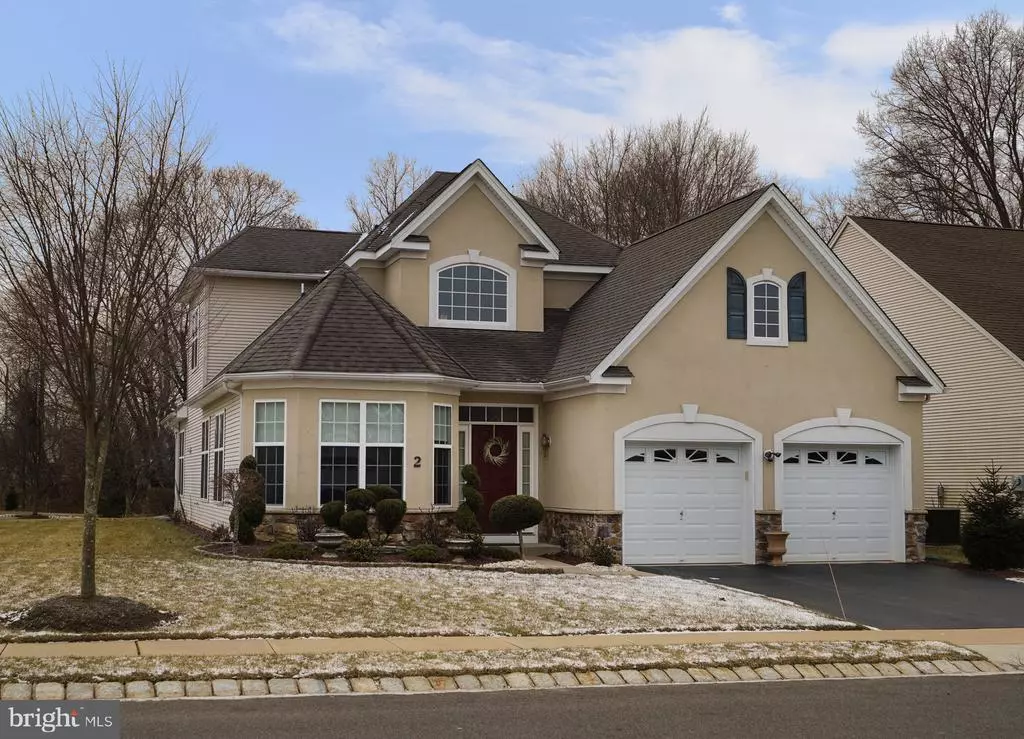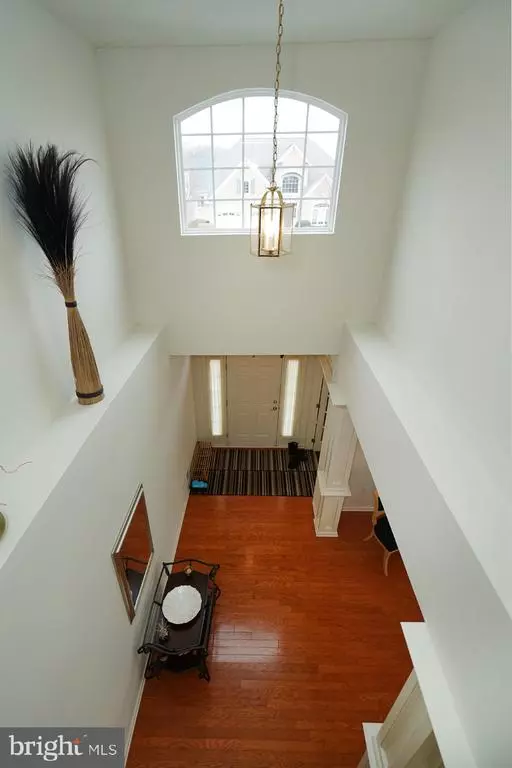$440,000
$449,900
2.2%For more information regarding the value of a property, please contact us for a free consultation.
2 Beds
3 Baths
8,501 Sqft Lot
SOLD DATE : 06/28/2019
Key Details
Sold Price $440,000
Property Type Single Family Home
Sub Type Detached
Listing Status Sold
Purchase Type For Sale
Subdivision Enchantment
MLS Listing ID NJME264640
Sold Date 06/28/19
Style Colonial
Bedrooms 2
Full Baths 3
HOA Fees $280/mo
HOA Y/N Y
Originating Board BRIGHT
Year Built 2007
Annual Tax Amount $12,024
Tax Year 2018
Lot Size 8,501 Sqft
Acres 0.2
Property Description
Enjoy resort style living!! Picture yourself on the covered paver patio in the summer relaxing! Beautiful custom home with gourmet kitchen surrounded by a large 2 story family room an entertainer's delight!! Master suite fit for a king with a beautiful bath. Separate accommodations for guests upstairs with loft, private bath and 1 possibly 2 bedrooms, beautiful covered patio, 2 car garage clubhouse with outdoor pool for your enjoyment, do it all or nothing, its up to you!!! Close to all shopping/major arteries, NYC, Philly, Princeton w/ all they have to offer. Don't miss this one and peace of mind for parents when 19+ children can live here!
Location
State NJ
County Mercer
Area Hightstown Boro (21104)
Zoning RESIDENTIAL
Rooms
Main Level Bedrooms 1
Interior
Interior Features Attic, Breakfast Area, Carpet, Crown Moldings, Entry Level Bedroom, Family Room Off Kitchen, Floor Plan - Open, Formal/Separate Dining Room, Kitchen - Eat-In, Kitchen - Island, Primary Bath(s), Stall Shower, Walk-in Closet(s), Wood Floors
Heating Forced Air
Cooling Central A/C
Fireplaces Number 1
Fireplaces Type Gas/Propane
Equipment Built-In Microwave, Energy Efficient Appliances, Oven/Range - Gas, Refrigerator, Dishwasher
Fireplace Y
Window Features Energy Efficient
Appliance Built-In Microwave, Energy Efficient Appliances, Oven/Range - Gas, Refrigerator, Dishwasher
Heat Source Natural Gas
Exterior
Exterior Feature Patio(s), Roof
Garage Garage Door Opener, Inside Access
Garage Spaces 2.0
Utilities Available Under Ground
Amenities Available Club House, Swimming Pool, Tennis Courts
Waterfront N
Water Access N
Accessibility Level Entry - Main
Porch Patio(s), Roof
Parking Type Attached Garage
Attached Garage 2
Total Parking Spaces 2
Garage Y
Building
Story 2
Sewer Public Sewer
Water Public
Architectural Style Colonial
Level or Stories 2
Additional Building Above Grade, Below Grade
New Construction N
Schools
High Schools Hightstown
School District East Windsor Regional Schools
Others
HOA Fee Include Common Area Maintenance,Health Club,Lawn Maintenance,Pool(s),Snow Removal,Trash
Senior Community Yes
Age Restriction 55
Tax ID 04-00010 01-00036
Ownership Fee Simple
SqFt Source Assessor
Acceptable Financing Cash, Conventional
Listing Terms Cash, Conventional
Financing Cash,Conventional
Special Listing Condition Standard
Read Less Info
Want to know what your home might be worth? Contact us for a FREE valuation!

Our team is ready to help you sell your home for the highest possible price ASAP

Bought with Karen A Scarpa • RE/MAX First Realty

"My job is to find and attract mastery-based agents to the office, protect the culture, and make sure everyone is happy! "






