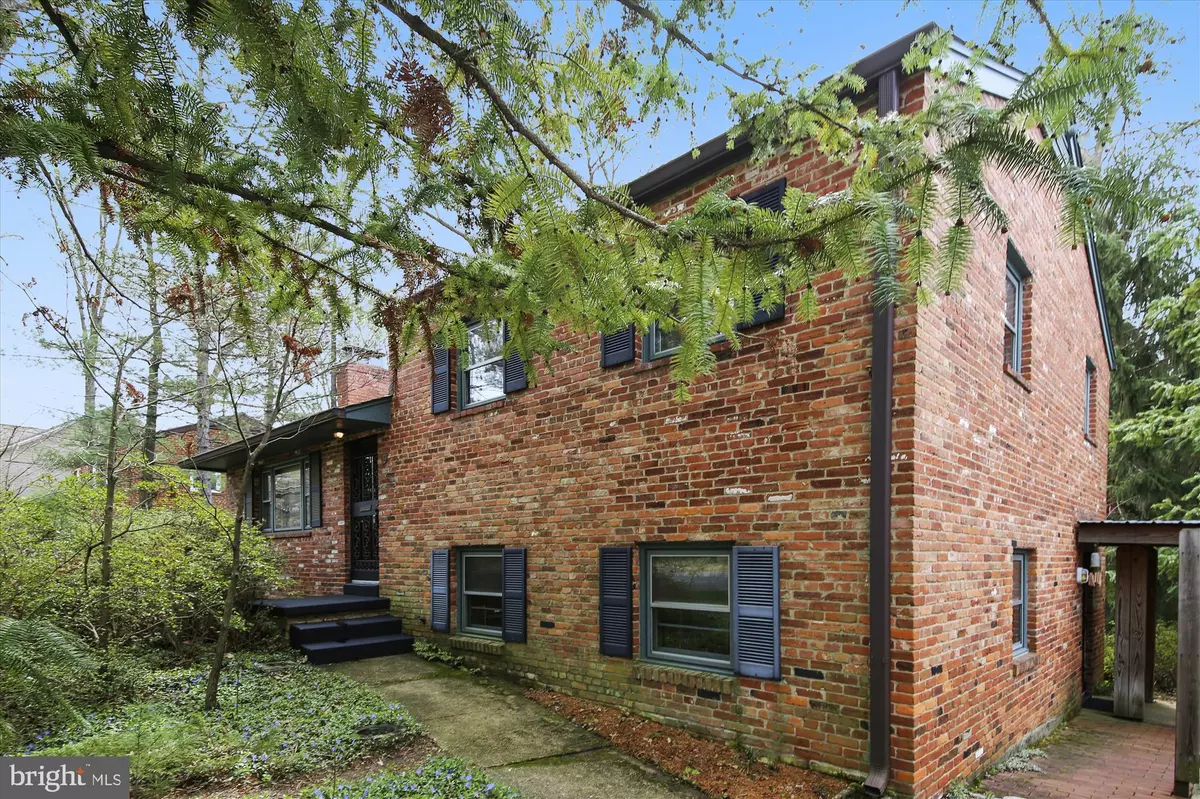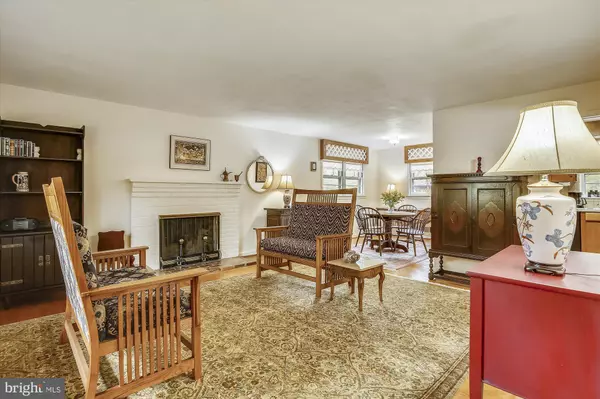$750,000
$764,900
1.9%For more information regarding the value of a property, please contact us for a free consultation.
4 Beds
2 Baths
2,352 SqFt
SOLD DATE : 06/24/2019
Key Details
Sold Price $750,000
Property Type Single Family Home
Sub Type Detached
Listing Status Sold
Purchase Type For Sale
Square Footage 2,352 sqft
Price per Sqft $318
Subdivision Oak Haven
MLS Listing ID VAFA110212
Sold Date 06/24/19
Style Split Level
Bedrooms 4
Full Baths 2
HOA Y/N N
Abv Grd Liv Area 1,764
Originating Board BRIGHT
Year Built 1958
Annual Tax Amount $9,708
Tax Year 2019
Lot Size 0.286 Acres
Acres 0.29
Property Description
Huge price adjustment! Walk to metro from this 4BR/2BA home in Falls Church City. The large lot (nearly 1/3 acre) features extensive landscaping and gardens & backs to the W&O trail. The main level features a separate formal LR and DR with wood flooring and a spacious Kitchen (appliances are newer). The basement/family room features a 2nd wood burning fireplace and separate work room. This home is in excellent conditon as it has been very well cared for by it's current owners of 40+ years. Add your personal touches to make this home your own. Ideal location in Falls Church City; popular school pyramid, walk to East Falls Church metro station, restaurants, shopping, parks and trails.
Location
State VA
County Falls Church City
Zoning R-1A
Rooms
Other Rooms Living Room, Dining Room, Bedroom 2, Bedroom 3, Bedroom 4, Kitchen, Family Room, Bedroom 1, Utility Room, Bathroom 1
Basement Fully Finished, Walkout Stairs, Windows
Interior
Interior Features Attic, Entry Level Bedroom, Floor Plan - Traditional, Formal/Separate Dining Room, Kitchen - Eat-In
Hot Water Electric
Heating Central
Cooling Central A/C
Flooring Hardwood, Vinyl
Fireplaces Number 2
Fireplaces Type Wood, Mantel(s)
Equipment Dishwasher, Disposal, Extra Refrigerator/Freezer, Microwave, Refrigerator, Washer, Oven - Wall, Dryer
Fireplace Y
Appliance Dishwasher, Disposal, Extra Refrigerator/Freezer, Microwave, Refrigerator, Washer, Oven - Wall, Dryer
Heat Source Natural Gas
Laundry Lower Floor, Washer In Unit, Dryer In Unit
Exterior
Fence Partially, Rear
Utilities Available Natural Gas Available, Electric Available, Cable TV
Waterfront N
Water Access N
Accessibility None
Parking Type Driveway, On Street
Garage N
Building
Lot Description Backs - Open Common Area, Front Yard, Landscaping
Story 3+
Sewer Public Sewer
Water Public
Architectural Style Split Level
Level or Stories 3+
Additional Building Above Grade, Below Grade
New Construction N
Schools
Elementary Schools Thomas Jefferson
Middle Schools Mary Ellen Henderson
High Schools Meridian
School District Falls Church City Public Schools
Others
Senior Community No
Tax ID 51-116-004
Ownership Fee Simple
SqFt Source Estimated
Security Features Smoke Detector
Horse Property N
Special Listing Condition Standard
Read Less Info
Want to know what your home might be worth? Contact us for a FREE valuation!

Our team is ready to help you sell your home for the highest possible price ASAP

Bought with Michelle Gildea • Weichert, REALTORS

"My job is to find and attract mastery-based agents to the office, protect the culture, and make sure everyone is happy! "






