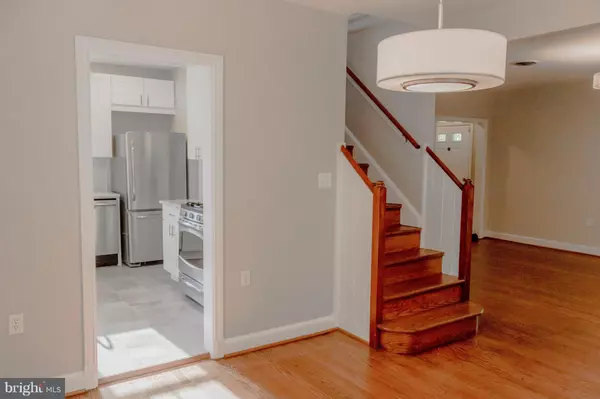$595,000
$620,000
4.0%For more information regarding the value of a property, please contact us for a free consultation.
4 Beds
3 Baths
1,664 SqFt
SOLD DATE : 06/20/2019
Key Details
Sold Price $595,000
Property Type Single Family Home
Sub Type Detached
Listing Status Sold
Purchase Type For Sale
Square Footage 1,664 sqft
Price per Sqft $357
Subdivision Woodridge
MLS Listing ID DCDC309048
Sold Date 06/20/19
Style Traditional
Bedrooms 4
Full Baths 2
Half Baths 1
HOA Y/N N
Abv Grd Liv Area 1,480
Originating Board BRIGHT
Year Built 1938
Annual Tax Amount $2,948
Tax Year 2019
Lot Size 2,669 Sqft
Acres 0.06
Property Description
This Light-Filled brick home offers the space you need, and still keeps upkeep to a minimum. 4 Bedrooms, 2.5 Baths. Beautiful renovation. One block to Award-winning STEM Elementary School. New Kitchen, Original Hardwood Floors, Cedar Closets, Walk-In. New Roof, New Heat, New Central Air Conditioning. High Ceilings. Original Wood Doors. Light-filled Main Level with Fireplace. Lower Level In-Law Suite. Family room in basement with Fireplace. Beautifully RENOVATED, BRICK Upgraded home! NEW Central AC and HVAC. Two Fireplaces. Original Wood doors Preserved to obtain architectural integrity and excellence. Renovated kitchen, Granite Countertops, 1BR/1BA WALKOUT BASEMENT, Lovely AquaGuard Flooring, and Laundry Room. D.C. STEM. Charter schools nearby. 1.4 mile walk/bus to to Metro subway. Conventional, FHA or VA, financing accepted. Security system conveys. FIOS available.
Location
State DC
County Washington
Zoning R-1-B
Rooms
Basement Full, Heated, Improved, Outside Entrance, Rear Entrance, Walkout Stairs, Windows
Interior
Interior Features Attic, Cedar Closet(s), Combination Dining/Living, Upgraded Countertops, Walk-in Closet(s)
Heating Baseboard - Hot Water
Cooling Central A/C
Flooring Hardwood
Fireplaces Number 2
Equipment Cooktop, Dishwasher, Dryer, Oven/Range - Gas, Refrigerator, Stainless Steel Appliances, Washer
Fireplace Y
Appliance Cooktop, Dishwasher, Dryer, Oven/Range - Gas, Refrigerator, Stainless Steel Appliances, Washer
Heat Source Natural Gas
Laundry Lower Floor, Basement
Exterior
Fence Chain Link
Utilities Available Electric Available, Natural Gas Available
Waterfront N
Water Access N
Roof Type Shingle
Accessibility Doors - Swing In, Level Entry - Main
Parking Type On Street
Garage N
Building
Story 3+
Sewer Public Sewer
Water Public
Architectural Style Traditional
Level or Stories 3+
Additional Building Above Grade, Below Grade
New Construction N
Schools
Elementary Schools Burroughs Educational Campus
Middle Schools Brookland
High Schools Dunbar
School District District Of Columbia Public Schools
Others
Senior Community No
Tax ID 4221//0053
Ownership Fee Simple
SqFt Source Estimated
Acceptable Financing Cash, Conventional, FHA, FHA 203(b), VA, FNMA
Listing Terms Cash, Conventional, FHA, FHA 203(b), VA, FNMA
Financing Cash,Conventional,FHA,FHA 203(b),VA,FNMA
Special Listing Condition Standard
Read Less Info
Want to know what your home might be worth? Contact us for a FREE valuation!

Our team is ready to help you sell your home for the highest possible price ASAP

Bought with Michou H Nguyen • Westgate Realty Group, Inc.

"My job is to find and attract mastery-based agents to the office, protect the culture, and make sure everyone is happy! "






