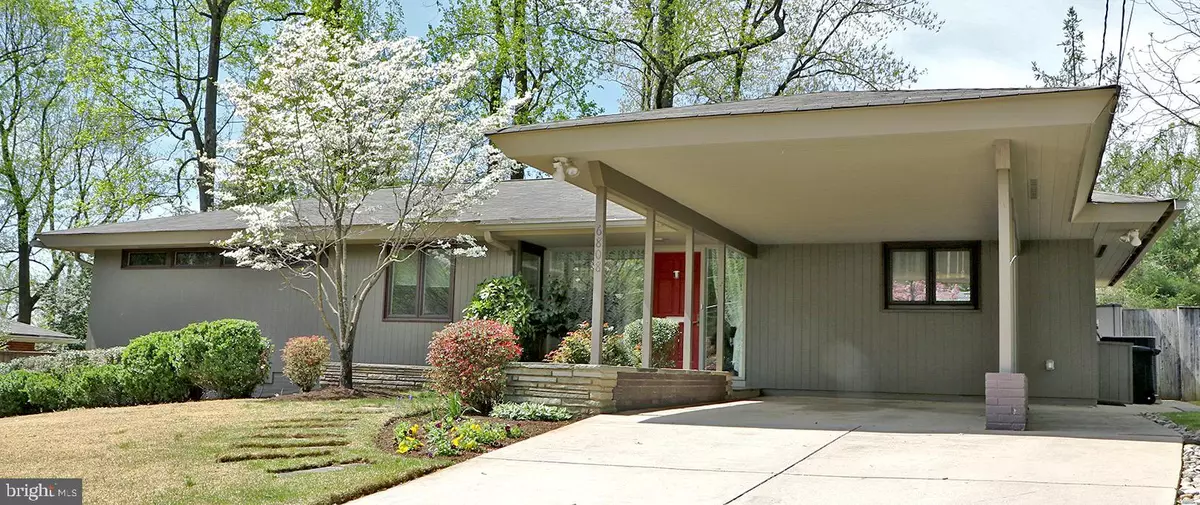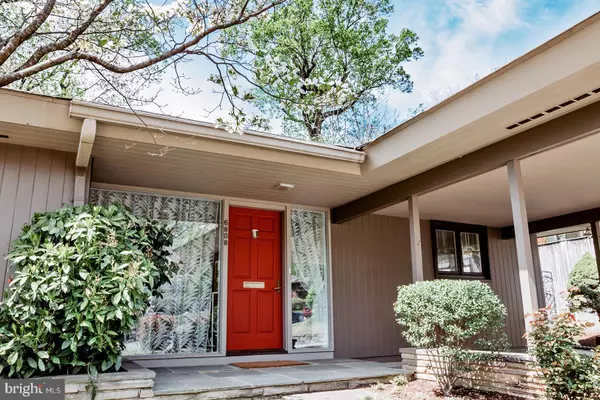$972,500
$987,500
1.5%For more information regarding the value of a property, please contact us for a free consultation.
3 Beds
3 Baths
2,970 SqFt
SOLD DATE : 06/14/2019
Key Details
Sold Price $972,500
Property Type Single Family Home
Sub Type Detached
Listing Status Sold
Purchase Type For Sale
Square Footage 2,970 sqft
Price per Sqft $327
Subdivision Kenwood Park
MLS Listing ID MDMC653190
Sold Date 06/14/19
Style Ranch/Rambler
Bedrooms 3
Full Baths 3
HOA Y/N N
Abv Grd Liv Area 1,720
Originating Board BRIGHT
Year Built 1956
Annual Tax Amount $9,912
Tax Year 2019
Lot Size 9,434 Sqft
Acres 0.22
Property Description
Buyer got cold feet.Open Saturday & Sunday! Rare gem, well maintained & beautifully renovated, in coveted Kenwood Park on quiet street with no through traffic. Light filled, open floor plan gives this sparkling, mid-century modern rambler a contemporary feel. Kitchen fully renovated and opened to the dining area, which opens to the living room with fireplace. Dining area, living room and additional possible offices area open to the back patio through 3 sets of sliding glass doors, affording great light and an openness to the outside. Two great full bathroom renovations on main level, and full bathroom and beautifully renovated optional bedroom in basement, along with large open rec room with fireplace and with access door to side yard. Quick,easy access to downtown Bethesda and all the fantastic amenities, 7 minute drive to DC line and easy access to downtown DC, 5 minute drive to 495, easy access to the Crescent Trail for biking to Georgetown and beautiful walks. Short drive to Suburban Hospital. This neighborhood is next to the lovely cherry blossoms of Kenwood, and it too has beautiful cherry blossoms. One minute drive Walt Whitman High School. Easy access to to the canal toe path allowing free access to Great Falls Park. One of the most perfectly situated houses for easy access to virtually any activity or site of interest in the Washington DC Metropolitan area.
Location
State MD
County Montgomery
Zoning R90
Direction East
Rooms
Other Rooms Living Room, Primary Bedroom, Kitchen, Basement, Bathroom 1, Bathroom 2, Bonus Room, Primary Bathroom, Additional Bedroom
Basement Fully Finished
Main Level Bedrooms 3
Interior
Interior Features Combination Dining/Living, Combination Kitchen/Dining, Entry Level Bedroom, Floor Plan - Open, Primary Bath(s), Upgraded Countertops, Walk-in Closet(s), Window Treatments, Wood Floors
Heating Forced Air
Cooling Central A/C
Flooring Hardwood, Partially Carpeted, Other
Fireplaces Number 2
Fireplaces Type Wood, Gas/Propane, Fireplace - Glass Doors
Equipment Built-In Microwave, Dishwasher, Refrigerator, Stove, Washer, Dryer - Gas
Fireplace Y
Appliance Built-In Microwave, Dishwasher, Refrigerator, Stove, Washer, Dryer - Gas
Heat Source Natural Gas
Laundry Washer In Unit, Dryer In Unit
Exterior
Garage Spaces 1.0
Waterfront N
Water Access N
Accessibility 32\"+ wide Doors, Entry Slope <1'
Parking Type Attached Carport, Driveway, On Street
Total Parking Spaces 1
Garage N
Building
Story 2
Sewer Public Sewer
Water Public
Architectural Style Ranch/Rambler
Level or Stories 2
Additional Building Above Grade, Below Grade
New Construction N
Schools
Elementary Schools Bradley Hills
Middle Schools Pyle
High Schools Walt Whitman
School District Montgomery County Public Schools
Others
Pets Allowed Y
Senior Community No
Tax ID 160700618227
Ownership Fee Simple
SqFt Source Estimated
Horse Property N
Special Listing Condition Standard
Pets Description Dogs OK, Cats OK
Read Less Info
Want to know what your home might be worth? Contact us for a FREE valuation!

Our team is ready to help you sell your home for the highest possible price ASAP

Bought with Janet Rushford • Coldwell Banker Realty

"My job is to find and attract mastery-based agents to the office, protect the culture, and make sure everyone is happy! "






