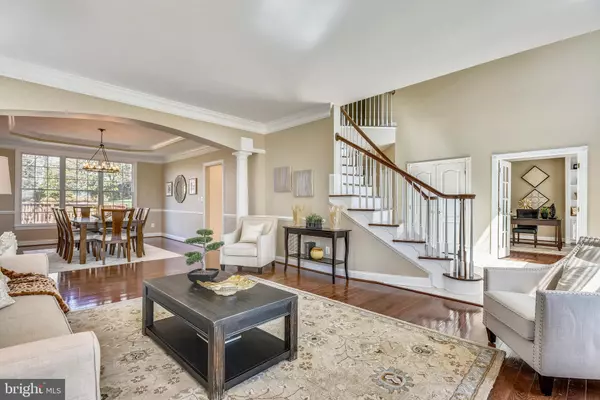$1,030,000
$1,050,000
1.9%For more information regarding the value of a property, please contact us for a free consultation.
4 Beds
5 Baths
6,093 SqFt
SOLD DATE : 06/14/2019
Key Details
Sold Price $1,030,000
Property Type Single Family Home
Sub Type Detached
Listing Status Sold
Purchase Type For Sale
Square Footage 6,093 sqft
Price per Sqft $169
Subdivision Hunter Mill Estates
MLS Listing ID VAFX1049782
Sold Date 06/14/19
Style Colonial,Traditional
Bedrooms 4
Full Baths 4
Half Baths 1
HOA Fees $33
HOA Y/N Y
Abv Grd Liv Area 4,493
Originating Board BRIGHT
Year Built 1998
Annual Tax Amount $11,902
Tax Year 2019
Lot Size 0.628 Acres
Acres 0.63
Property Description
REDUCED $50,000! This home has been updated from top to bottom and meticulously maintained! A gorgeous Mahogany front door welcomes you with lush landscaping and in-ground lighting and irrigation system. An open and inviting floor plan with impressive updates to include: Gourmet kitchen with granite, stainless steel appliances and 42 inch cabinets opens to a sun drenched 2 story family room with a wall of windows. New main level hardwoods, new carpet, new lighting and plumbing fixtures, fresh paint throughout and 9 foot ceilings on all three levels. Spacious master suite with impressive walk-in closet and a beautiful spa-like master bath with double vanities, Jacuzzi tub and oil rubbed bronze fixtures. The additional bedrooms all have spacious walk-in closets and all bathrooms have been updated with new fixtures. A spacious walk-out basement with a fantastic recreation room and additional room perfect for a gym with its own bathroom. A two tired deck with built in seating overlooks the beautifully landscaped backyard. New HVAC's, siding, shutters, roof, gutters, garage doors and repaved driveway complete this spectacular property. Conveniently located to the Dulles Toll Rd, the Silver Line Metro, the W&OD Trail and the Hunter Mill Pool & Racquet Club.
Location
State VA
County Fairfax
Zoning 111
Rooms
Other Rooms Living Room, Dining Room, Primary Bedroom, Bedroom 2, Kitchen, Family Room, Basement, Bedroom 1, Other, Office, Bathroom 3
Basement Full, Fully Finished, Outside Entrance, Sump Pump, Walkout Stairs, Windows
Interior
Interior Features Attic, Breakfast Area, Built-Ins, Carpet, Ceiling Fan(s), Chair Railings, Combination Dining/Living, Crown Moldings, Curved Staircase, Double/Dual Staircase, Family Room Off Kitchen, Floor Plan - Open, Kitchen - Gourmet, Kitchen - Island, Primary Bath(s), Pantry, Recessed Lighting, Skylight(s), Sprinkler System, Walk-in Closet(s), Window Treatments, Wood Floors
Hot Water Natural Gas
Heating Forced Air, Humidifier, Programmable Thermostat, Zoned
Cooling Ceiling Fan(s), Programmable Thermostat, Zoned
Flooring Hardwood, Carpet, Ceramic Tile
Fireplaces Number 2
Fireplaces Type Mantel(s), Fireplace - Glass Doors
Equipment Built-In Microwave, Cooktop - Down Draft, Dishwasher, Disposal, Dryer, Humidifier, Oven - Single, Refrigerator, Stainless Steel Appliances, Water Heater, Washer
Furnishings No
Fireplace Y
Window Features Double Pane,Palladian,Skylights,Screens
Appliance Built-In Microwave, Cooktop - Down Draft, Dishwasher, Disposal, Dryer, Humidifier, Oven - Single, Refrigerator, Stainless Steel Appliances, Water Heater, Washer
Heat Source Natural Gas
Laundry Main Floor
Exterior
Exterior Feature Deck(s)
Garage Garage - Side Entry
Garage Spaces 3.0
Amenities Available Common Grounds, Jog/Walk Path, Pool - Outdoor, Tennis Courts
Waterfront N
Water Access N
Roof Type Asphalt
Accessibility None
Porch Deck(s)
Parking Type Attached Garage
Attached Garage 3
Total Parking Spaces 3
Garage Y
Building
Lot Description Landscaping, Front Yard, Rear Yard, SideYard(s)
Story 3+
Sewer Public Sewer
Water Public
Architectural Style Colonial, Traditional
Level or Stories 3+
Additional Building Above Grade, Below Grade
Structure Type 2 Story Ceilings,9'+ Ceilings,Dry Wall,Vaulted Ceilings
New Construction N
Schools
Elementary Schools Sunrise Valley
Middle Schools Hughes
High Schools South Lakes
School District Fairfax County Public Schools
Others
HOA Fee Include Common Area Maintenance,Trash
Senior Community No
Tax ID 0184 13 0129
Ownership Fee Simple
SqFt Source Assessor
Security Features Security System
Acceptable Financing Conventional
Horse Property N
Listing Terms Conventional
Financing Conventional
Special Listing Condition Standard
Read Less Info
Want to know what your home might be worth? Contact us for a FREE valuation!

Our team is ready to help you sell your home for the highest possible price ASAP

Bought with Christina M O'Donnell • RE/MAX West End

"My job is to find and attract mastery-based agents to the office, protect the culture, and make sure everyone is happy! "






