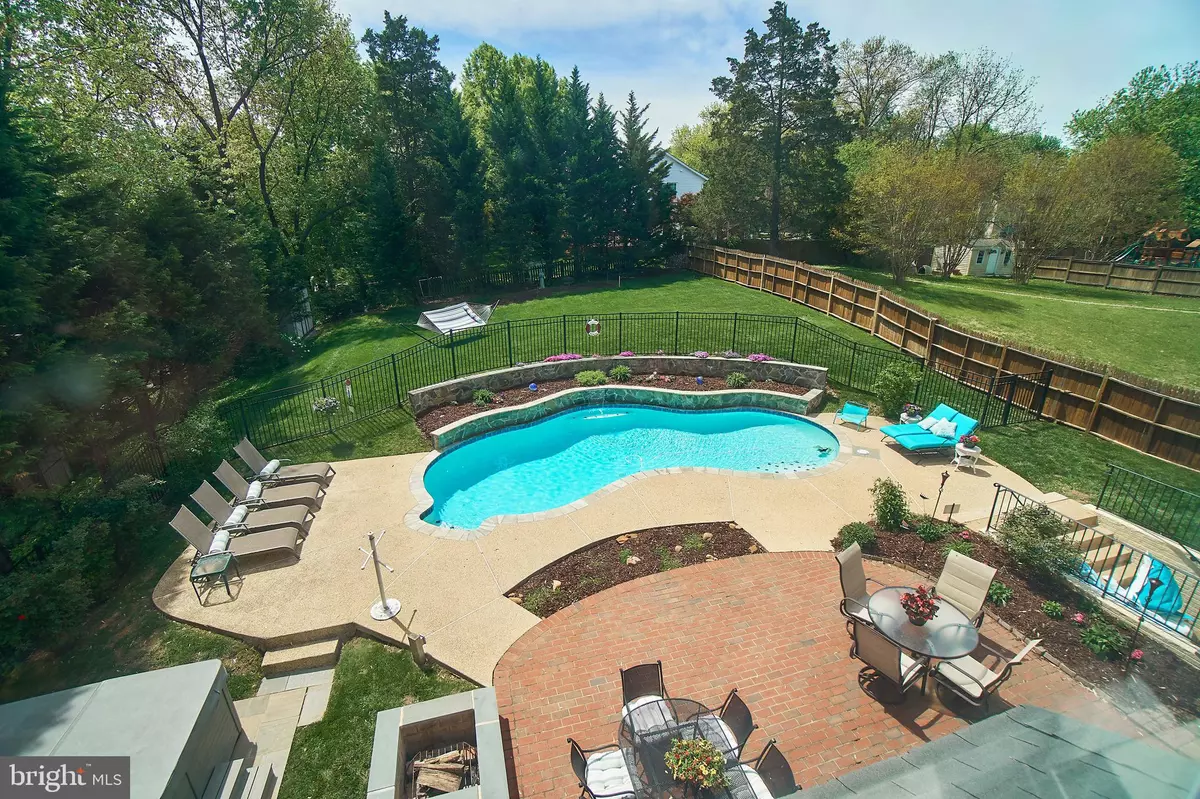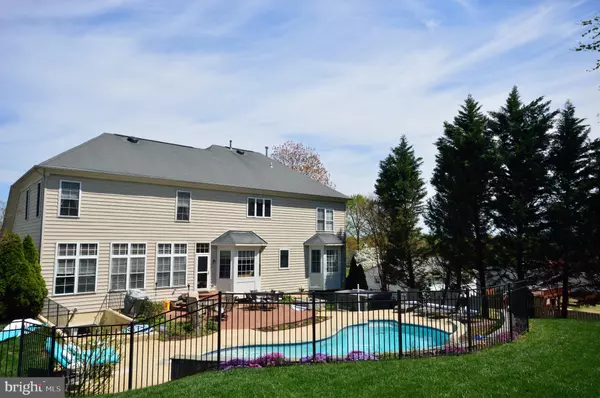$897,500
$897,500
For more information regarding the value of a property, please contact us for a free consultation.
5 Beds
5 Baths
5,506 SqFt
SOLD DATE : 06/05/2019
Key Details
Sold Price $897,500
Property Type Single Family Home
Sub Type Detached
Listing Status Sold
Purchase Type For Sale
Square Footage 5,506 sqft
Price per Sqft $163
Subdivision Sunny View
MLS Listing ID VAFX1054004
Sold Date 06/05/19
Style Colonial
Bedrooms 5
Full Baths 4
Half Baths 1
HOA Y/N N
Abv Grd Liv Area 4,006
Originating Board BRIGHT
Year Built 2003
Annual Tax Amount $9,429
Tax Year 2019
Lot Size 0.402 Acres
Acres 0.4
Property Description
Immaculate - over 6,000 sq ft home! Fantastic open floor plan - 8ft side extension! Dramatic, Huge family room w/coffered ceiling, wall of windows, gas fireplace! Huge kitchen - 42" cabinets, center island cabinets*Quartz counters! Hardwood floors- entry, kitchen, study, Staircase & upper hall*Owner's suite is spacious w/large sofa space - Bath - his & hers sinks, soaking tub, big tiled shower!! Gorgeous private yard - Brick patio leads to Stunning Salt water Pool with water fall. It comes with all of the equipment. Hot Tub & Stone fire pit are all part of the fun. Amazing lower level - walks up to rear yard! Has plenty of space for overnight guests - a large bedroom and nice full bath and would be a perfect in-law suite. This home is wonderful quality. Terrific location - quick access to I95, the Beltway - I495, Fort Belvoir, Mount Vernon!
Location
State VA
County Fairfax
Zoning R-3
Direction South
Rooms
Other Rooms Living Room, Dining Room, Primary Bedroom, Sitting Room, Bedroom 2, Bedroom 3, Bedroom 4, Bedroom 5, Kitchen, Game Room, Family Room, Den, Basement, Foyer, Study, Great Room, Laundry, Storage Room, Utility Room, Workshop
Basement Rear Entrance, Full, Fully Finished, Heated, Partially Finished, Space For Rooms, Walkout Stairs, Windows, Workshop, Sump Pump
Interior
Interior Features Family Room Off Kitchen, Kitchen - Gourmet, Kitchen - Country, Kitchen - Island, Kitchen - Table Space, Dining Area, Kitchen - Eat-In, Primary Bath(s), Chair Railings, Upgraded Countertops, Crown Moldings, Curved Staircase, Window Treatments, Wood Floors, Recessed Lighting, Floor Plan - Open
Hot Water Natural Gas
Heating Forced Air, Humidifier
Cooling Ceiling Fan(s), Central A/C
Fireplaces Number 1
Fireplaces Type Gas/Propane, Fireplace - Glass Doors, Mantel(s)
Equipment Cooktop, Dishwasher, Disposal, Dryer, Exhaust Fan, Humidifier, Icemaker, Microwave, Oven - Self Cleaning, Oven - Wall, Refrigerator, Washer
Fireplace Y
Window Features Double Pane,Palladian,Screens,Skylights
Appliance Cooktop, Dishwasher, Disposal, Dryer, Exhaust Fan, Humidifier, Icemaker, Microwave, Oven - Self Cleaning, Oven - Wall, Refrigerator, Washer
Heat Source Natural Gas
Laundry Main Floor
Exterior
Exterior Feature Patio(s)
Garage Garage - Front Entry, Garage Door Opener
Garage Spaces 2.0
Fence Board
Pool In Ground, Saltwater, Heated
Utilities Available Cable TV Available
Waterfront N
Water Access N
View Garden/Lawn, Trees/Woods
Roof Type Shingle,Fiberglass
Street Surface Black Top
Accessibility None
Porch Patio(s)
Road Frontage City/County, State, Public
Parking Type Off Street, Driveway, Attached Garage
Attached Garage 2
Total Parking Spaces 2
Garage Y
Building
Lot Description Backs to Trees, Open
Story 3+
Sewer Public Sewer
Water Public
Architectural Style Colonial
Level or Stories 3+
Additional Building Above Grade, Below Grade
Structure Type 9'+ Ceilings,Tray Ceilings,Wood Ceilings
New Construction N
Schools
Elementary Schools Riverside
Middle Schools Whitman
High Schools Mount Vernon
School District Fairfax County Public Schools
Others
Pets Allowed N
Senior Community No
Tax ID 101-4-31- -6
Ownership Fee Simple
SqFt Source Assessor
Security Features Electric Alarm,24 hour security,Monitored
Horse Property N
Special Listing Condition Standard
Read Less Info
Want to know what your home might be worth? Contact us for a FREE valuation!

Our team is ready to help you sell your home for the highest possible price ASAP

Bought with David L Smith • Coldwell Banker Realty

"My job is to find and attract mastery-based agents to the office, protect the culture, and make sure everyone is happy! "






