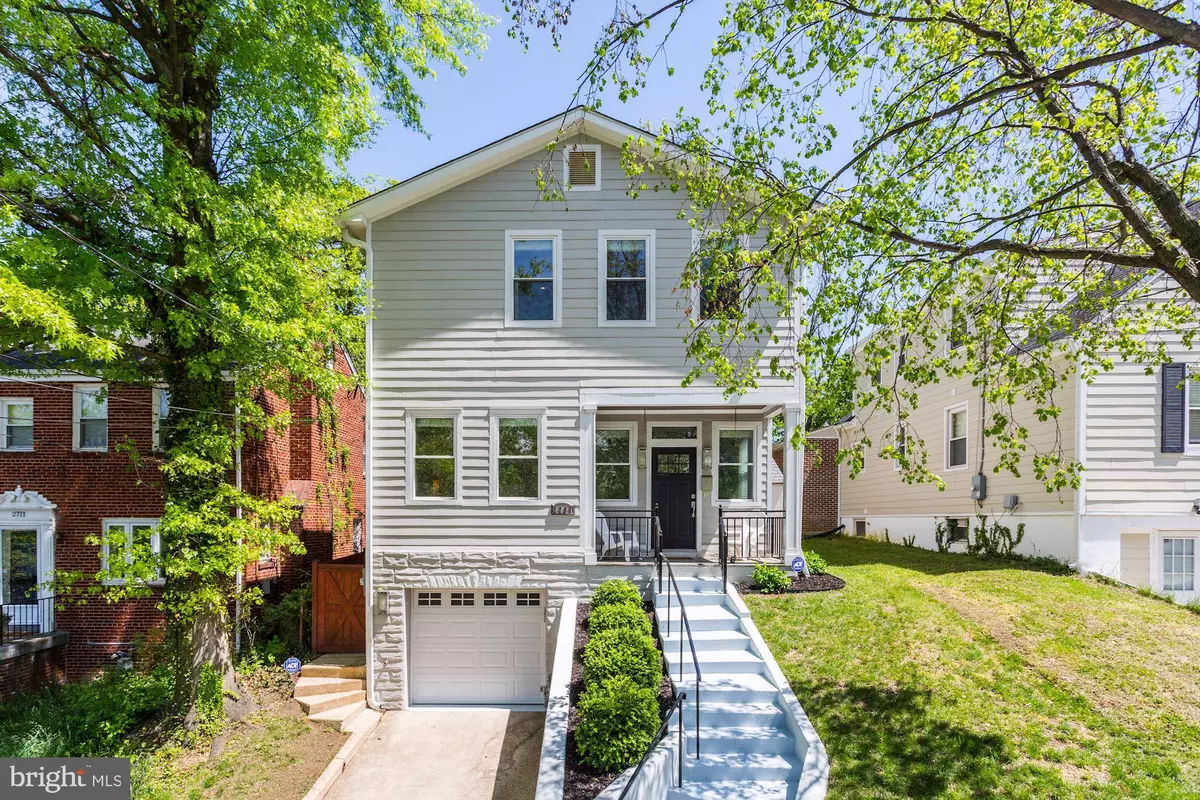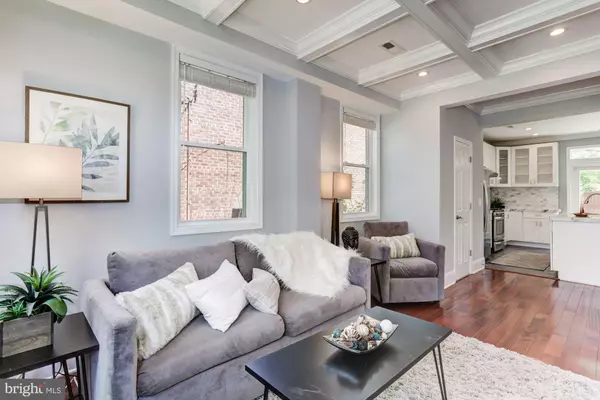$759,000
$759,000
For more information regarding the value of a property, please contact us for a free consultation.
4 Beds
4 Baths
2,376 SqFt
SOLD DATE : 06/05/2019
Key Details
Sold Price $759,000
Property Type Single Family Home
Sub Type Detached
Listing Status Sold
Purchase Type For Sale
Square Footage 2,376 sqft
Price per Sqft $319
Subdivision Woodridge
MLS Listing ID DCDC423518
Sold Date 06/05/19
Style Traditional
Bedrooms 4
Full Baths 3
Half Baths 1
HOA Y/N N
Abv Grd Liv Area 1,560
Originating Board BRIGHT
Year Built 1948
Annual Tax Amount $5,008
Tax Year 2019
Lot Size 3,037 Sqft
Acres 0.07
Property Description
Perched above the street, this turn-key offering enjoys abundant light and big sky views. The first floor features a spacious, open living/kitchen/dining space with hardwood floors and coffered ceilings, a gorgeous granite and stainless kitchen with a breakfast bar, a powder room and a large and private fenced back terrace and garden.On the Second floor you will find a generous master bedroom with spa bath en suite, a convenient laundry area, two additional bedrooms and another full bath. The walk-out lower level includes the garage, another full bathroom and a flexible bedroom/living area.This pristine home is minutes to the Brentwood/Rhode Island Avenue Metro, Giant Food and Home Depot. You are close to retail and restaurants in the Ivy City development which includes MOM's organic market, Petco, several fitness options, with a Target coming soon, along with breweries and distilleries and blocks to Brookland. Ideal nearby amenities include a new library and Langdon park which is just one block away and includes a splash park, outdoor pool, and a dog park.
Location
State DC
County Washington
Rooms
Basement Fully Finished, Outside Entrance, Connecting Stairway, Garage Access
Interior
Interior Features Ceiling Fan(s), Combination Kitchen/Dining, Combination Kitchen/Living, Crown Moldings, Dining Area, Floor Plan - Open, Primary Bath(s), Recessed Lighting, Walk-in Closet(s), Window Treatments, Wood Floors
Hot Water Electric
Heating Forced Air
Cooling Central A/C
Flooring Hardwood
Equipment Dishwasher, Disposal, Dryer, Extra Refrigerator/Freezer, Oven/Range - Gas, Range Hood, Refrigerator, Stainless Steel Appliances, Washer, Washer/Dryer Stacked, Water Heater
Fireplace N
Appliance Dishwasher, Disposal, Dryer, Extra Refrigerator/Freezer, Oven/Range - Gas, Range Hood, Refrigerator, Stainless Steel Appliances, Washer, Washer/Dryer Stacked, Water Heater
Heat Source Electric
Laundry Upper Floor
Exterior
Exterior Feature Patio(s)
Garage Garage - Front Entry, Basement Garage, Inside Access
Garage Spaces 2.0
Fence Rear, Wood
Waterfront N
Water Access N
Accessibility None
Porch Patio(s)
Parking Type Attached Garage, Driveway, Off Street
Attached Garage 1
Total Parking Spaces 2
Garage Y
Building
Story 3+
Sewer Public Sewer
Water Public
Architectural Style Traditional
Level or Stories 3+
Additional Building Above Grade, Below Grade
New Construction N
Schools
School District District Of Columbia Public Schools
Others
Senior Community No
Tax ID 4212//0815
Ownership Fee Simple
SqFt Source Assessor
Security Features Security System
Horse Property N
Special Listing Condition Standard
Read Less Info
Want to know what your home might be worth? Contact us for a FREE valuation!

Our team is ready to help you sell your home for the highest possible price ASAP

Bought with Shemaya Klar • Berkshire Hathaway HomeServices PenFed Realty

"My job is to find and attract mastery-based agents to the office, protect the culture, and make sure everyone is happy! "






