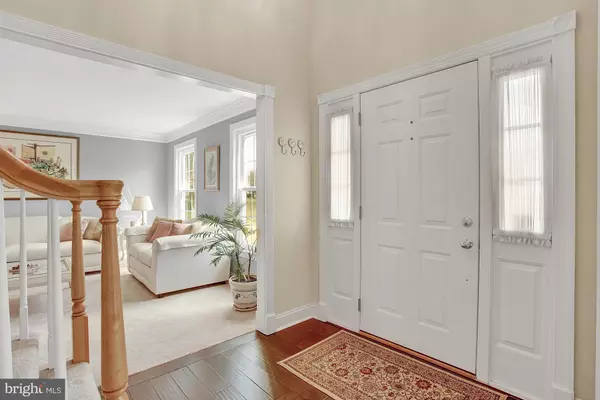$540,000
$539,900
For more information regarding the value of a property, please contact us for a free consultation.
4 Beds
3 Baths
3,940 SqFt
SOLD DATE : 05/31/2019
Key Details
Sold Price $540,000
Property Type Single Family Home
Sub Type Detached
Listing Status Sold
Purchase Type For Sale
Square Footage 3,940 sqft
Price per Sqft $137
Subdivision Fox View Hunt
MLS Listing ID PABU445782
Sold Date 05/31/19
Style Colonial
Bedrooms 4
Full Baths 2
Half Baths 1
HOA Y/N N
Abv Grd Liv Area 2,840
Originating Board BRIGHT
Year Built 1997
Annual Tax Amount $8,861
Tax Year 2018
Lot Size 0.761 Acres
Acres 0.76
Lot Dimensions 98.00 x 216.00
Property Description
Welcome to this magnificent and meticulously maintained 4 bedroom two and a half bathroom home, located in the desirable neighborhood of Fox View Hunt, which is located in the beautiful Bucks County countryside of Hilltown Township. Attention to details and many recent upgrades by the homeowners who have lovingly maintained this home inside and out, are obvious as you make your way through. As you enter you are greeted by a warm and welcoming color palate freshly painted throughout and a bright two story foyer with brand new engineered hardwood flooring running through most of the first floor. The elegant living room has beautiful french doors that open into the family room. Both living room and dining room are accented with crown moldings The family room features an abundance of bright sunny windows, and cozy gas updated fireplace for snuggling up on a cold evening. The open floor plan leads into a spacious well appointed kitchen with gleaming granite counters, 42 inch cabinets offering tons of storage and cooking workspace, a large center island, newer stainless steel appliances and a huge walk in pantry. Enjoy coffee in the airy morning room with an abundance of windows to bathe the kitchen in sunlight. Enjoy the long distance Vacation Views of amazing sunsets from the new maintenance free deck located just off the sunroom. This is a perfect place to enjoy outdoor entertaining in the warm weather months, featuring lovely landscaping and adjacent to farmland giving privacy and more unobstructed views of the magnificent sunsets. Additionally the main floor offers a powder room and large laundry room with washer and dryer included, laundry tub and large coat closet. Upstairs new carpeting has been installed throughout. A spacious master bedroom with vaulted ceiling and well appointed master bathroom and two large closets. Three additional nice sized bedrooms all have large closets and share the hall bathroom. The well designed finished basement gives plenty of extra living space for entertaining family and friends and a large workout room space with additional storage area. Recent improvements also include a newer roof. The exterior of the home is maintenance free and professionally landscaped. Move right in and enjoy all the beauty and peaceful surroundings this home has to offer, yet close to Doylestown for shopping and fine dining.
Location
State PA
County Bucks
Area Hilltown Twp (10115)
Zoning RR
Rooms
Other Rooms Living Room, Dining Room, Primary Bedroom, Bedroom 2, Bedroom 3, Bedroom 4, Kitchen, Family Room, Sun/Florida Room, Exercise Room, Great Room, Laundry
Basement Full, Fully Finished
Interior
Interior Features Breakfast Area, Carpet, Ceiling Fan(s), Crown Moldings, Floor Plan - Open, Kitchen - Eat-In, Kitchen - Island, Primary Bath(s), Pantry, Recessed Lighting, Stall Shower, Upgraded Countertops, Walk-in Closet(s), Window Treatments, Wood Floors
Hot Water Propane
Heating Forced Air
Cooling Central A/C
Flooring Carpet, Ceramic Tile, Hardwood
Fireplaces Number 1
Fireplace Y
Heat Source Propane - Leased
Laundry Main Floor
Exterior
Garage Garage - Side Entry, Garage Door Opener, Inside Access, Oversized
Garage Spaces 2.0
Waterfront N
Water Access N
Roof Type Architectural Shingle
Accessibility None
Parking Type Attached Garage
Attached Garage 2
Total Parking Spaces 2
Garage Y
Building
Lot Description Backs - Open Common Area, Front Yard, Landscaping, Rear Yard, SideYard(s)
Story 2
Sewer Public Sewer
Water Public
Architectural Style Colonial
Level or Stories 2
Additional Building Above Grade, Below Grade
New Construction N
Schools
School District Pennridge
Others
Senior Community No
Tax ID 15-042-023
Ownership Fee Simple
SqFt Source Assessor
Acceptable Financing Cash, Conventional
Listing Terms Cash, Conventional
Financing Cash,Conventional
Special Listing Condition Standard
Read Less Info
Want to know what your home might be worth? Contact us for a FREE valuation!

Our team is ready to help you sell your home for the highest possible price ASAP

Bought with Kathleen Halteman • RE/MAX Legacy

"My job is to find and attract mastery-based agents to the office, protect the culture, and make sure everyone is happy! "






