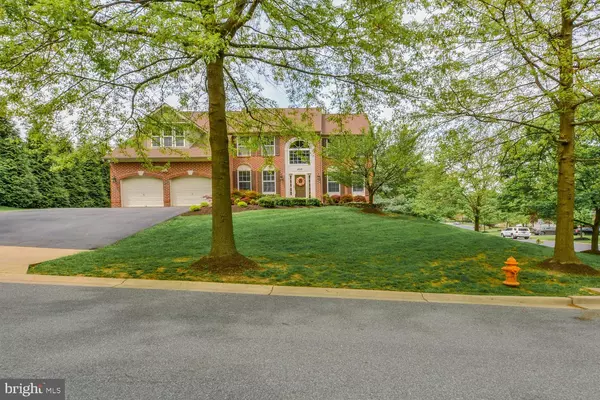$700,000
$699,900
For more information regarding the value of a property, please contact us for a free consultation.
6 Beds
4 Baths
4,094 SqFt
SOLD DATE : 05/31/2019
Key Details
Sold Price $700,000
Property Type Single Family Home
Sub Type Detached
Listing Status Sold
Purchase Type For Sale
Square Footage 4,094 sqft
Price per Sqft $170
Subdivision Worthington Reserves
MLS Listing ID MDHW261648
Sold Date 05/31/19
Style Colonial
Bedrooms 6
Full Baths 3
Half Baths 1
HOA Y/N N
Abv Grd Liv Area 3,094
Originating Board BRIGHT
Year Built 1997
Annual Tax Amount $9,578
Tax Year 2019
Lot Size 0.347 Acres
Acres 0.35
Property Description
Gorgeous upgrades in this truly stunning turn-key colonial home in a sought after neighborhood! The amazing light filled main level features hardwood floors, upgraded gourmet kitchen that is open to the family room with stainless steel appliances, granite countertops and upgraded cabinets. Upstairs find a stunning master suite with hardwood floors, a coffered ceiling, a sitting room with a beverage center and a huge walk in closet with a custom closet organization system. The walkout lower level is a great entertaining space with 2 additional bedrooms, a full bath and a bonus room. New roof and gutters installed in 2012, epoxy garage floor installed in 2018, 75 gallon hot water heater installed in 2014, two new HVAC systems installed in 2017 & 2018. Enjoy the outdoors by relaxing on the screened in porch off of the kitchen, the deck, or the patio. Fully fenced yard, beautifully manicured landscaping and much more! There are too many upgrades to list. Great location with easy access to highways and convenient to restaurants and shopping. Hurry! This one will not last long!
Location
State MD
County Howard
Zoning R20
Rooms
Other Rooms Living Room, Dining Room, Primary Bedroom, Sitting Room, Bedroom 2, Bedroom 3, Bedroom 5, Kitchen, Family Room, Bedroom 1, Laundry, Office, Bedroom 6, Bathroom 1, Bonus Room
Basement Fully Finished, Walkout Level
Interior
Interior Features Carpet, Ceiling Fan(s), Chair Railings, Crown Moldings, Dining Area, Family Room Off Kitchen, Formal/Separate Dining Room, Kitchen - Eat-In, Kitchen - Gourmet, Kitchen - Island, Laundry Chute, Primary Bath(s), Pantry, Upgraded Countertops, Walk-in Closet(s), Window Treatments, Wood Floors
Hot Water Natural Gas, 60+ Gallon Tank
Heating Forced Air
Cooling Central A/C
Flooring Carpet, Hardwood, Ceramic Tile
Fireplaces Number 1
Fireplaces Type Wood
Equipment Built-In Microwave, Dishwasher, Disposal, Dryer, Refrigerator, Stove, Washer
Fireplace Y
Appliance Built-In Microwave, Dishwasher, Disposal, Dryer, Refrigerator, Stove, Washer
Heat Source Natural Gas
Laundry Main Floor
Exterior
Garage Garage - Front Entry, Additional Storage Area, Garage Door Opener, Inside Access
Garage Spaces 2.0
Fence Fully
Waterfront N
Water Access N
Roof Type Architectural Shingle
Accessibility None
Parking Type Attached Garage
Attached Garage 2
Total Parking Spaces 2
Garage Y
Building
Story 3+
Sewer Public Sewer
Water Public
Architectural Style Colonial
Level or Stories 3+
Additional Building Above Grade, Below Grade
Structure Type 9'+ Ceilings
New Construction N
Schools
Elementary Schools Worthington
Middle Schools Ellicott Mills
High Schools Mt. Hebron
School District Howard County Public School System
Others
Senior Community No
Tax ID 1402373378
Ownership Fee Simple
SqFt Source Estimated
Security Features Exterior Cameras,Security System
Horse Property N
Special Listing Condition Standard
Read Less Info
Want to know what your home might be worth? Contact us for a FREE valuation!

Our team is ready to help you sell your home for the highest possible price ASAP

Bought with Jatinder Singh • Invision Realty Inc.

"My job is to find and attract mastery-based agents to the office, protect the culture, and make sure everyone is happy! "






