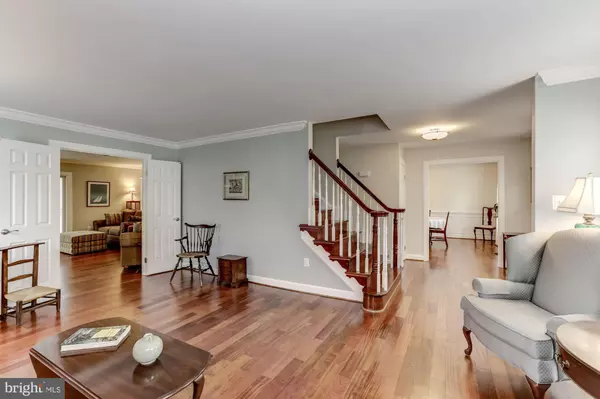$790,000
$765,000
3.3%For more information regarding the value of a property, please contact us for a free consultation.
4 Beds
4 Baths
3,775 SqFt
SOLD DATE : 05/30/2019
Key Details
Sold Price $790,000
Property Type Single Family Home
Sub Type Detached
Listing Status Sold
Purchase Type For Sale
Square Footage 3,775 sqft
Price per Sqft $209
Subdivision Inglewood Estates
MLS Listing ID VAFX1050166
Sold Date 05/30/19
Style Colonial
Bedrooms 4
Full Baths 3
Half Baths 1
HOA Y/N N
Abv Grd Liv Area 2,604
Originating Board BRIGHT
Year Built 1980
Annual Tax Amount $7,433
Tax Year 2019
Lot Size 0.274 Acres
Acres 0.27
Property Description
A Timeless Classic with Space, Privacy, and Scenic Views. Ideal for buyers who demand generous space, quiet privacy, and a great place to entertain, this three story Colonial provides the perfect home. It makes a spacious retreat with lower maintenance yard and multiple outdoor living areas, ideal for entertaining or reconnecting with the great outdoors. The interior has just been freshly painted and updated in neutral hues, refinished hardwood floors, and features four bedrooms, including an upstairs master bedroom suite including renovated bathroom and custom walk-in closet / dressing room. There are family room areas on both the main and lower levels, as well as formal living and dining rooms, bonus room, storage room, plus a well sized eat-in kitchen with delightful appliances. Burke buyers will truly appreciate the yard space and view. It features an enclosed rear deck, stone patio, plus a hot tub and expansive grassy area. The view is stunning as you overlook preserved green space with babbling brook. (We think the lot is comparable to what one might find in South Run, but without the extra yard maintenance, or higher price!) It is ideally located within a short distance to the cream of Burke's schools (including the highly coveted Sangster Elementary and Lake Braddock Secondary), the Burke Lake regional park with 888 pristine acres offering miniature train rides, picnicking, mini-golf, disc golf, boating, fishing, biking, camping, and 4.7 mile multi-purpose trail. This well-proportioned home is presented in superior condition and offers superb commuting options including Burke VRE Train, Metro Bus, Metro Rail, Slugging, and quick access to FFX County Parkway, Rte 123, I-95, and I-495.Features You'll Love Include:2,604 Sq Ft Above Ground (est)1,302 Sq Ft Basement Level (est)460 Sq Ft Attached 2 Car GarageNew gas stove & gas fireplace. Gas Furnace new in 2017. Nest thermostats.Screened in back porch.Fresh carpet in upstairs bedrooms. Added energy efficient blown-in insulation. New gutters with gutter protection.New garage door installed 2017.Convenient to South Run Recreation Center, Pohick Regional Library, Rolling Valley West Park.Inside of 15 miles to Ft Belvoir, inside of 20 miles to Ft Myer/Henderson Hall.No HOA fees.
Location
State VA
County Fairfax
Zoning 131
Direction Northwest
Rooms
Other Rooms Living Room, Dining Room, Primary Bedroom, Bedroom 2, Bedroom 3, Bedroom 4, Kitchen, Game Room, Family Room, Foyer, Other, Storage Room, Bathroom 2, Bathroom 3, Bonus Room, Primary Bathroom, Half Bath
Basement Full
Interior
Interior Features Bar, Attic, Breakfast Area, Built-Ins, Carpet, Cedar Closet(s), Ceiling Fan(s), Crown Moldings, Dining Area, Family Room Off Kitchen, Floor Plan - Traditional, Formal/Separate Dining Room, Kitchen - Eat-In, Kitchen - Island, Kitchen - Table Space, Primary Bath(s), Pantry, Recessed Lighting, Skylight(s), Upgraded Countertops, Walk-in Closet(s), Wet/Dry Bar, Wood Floors
Hot Water Electric
Heating Heat Pump(s), Forced Air, Humidifier
Cooling Central A/C
Fireplaces Number 1
Fireplaces Type Fireplace - Glass Doors, Gas/Propane, Mantel(s)
Equipment Built-In Microwave, Dishwasher, Disposal, Dryer, Exhaust Fan, Extra Refrigerator/Freezer, Humidifier, Microwave, Refrigerator, Stainless Steel Appliances, Stove, Washer
Fireplace Y
Appliance Built-In Microwave, Dishwasher, Disposal, Dryer, Exhaust Fan, Extra Refrigerator/Freezer, Humidifier, Microwave, Refrigerator, Stainless Steel Appliances, Stove, Washer
Heat Source Electric, Natural Gas
Laundry Main Floor
Exterior
Exterior Feature Deck(s), Patio(s), Screened
Garage Garage - Front Entry
Garage Spaces 2.0
Waterfront N
Water Access N
View Trees/Woods
Accessibility None
Porch Deck(s), Patio(s), Screened
Parking Type Attached Garage, Driveway
Attached Garage 2
Total Parking Spaces 2
Garage Y
Building
Lot Description Backs - Parkland, Backs to Trees, Premium, Rear Yard, Secluded, Stream/Creek
Story 3+
Sewer Public Sewer
Water Public
Architectural Style Colonial
Level or Stories 3+
Additional Building Above Grade, Below Grade
New Construction N
Schools
Elementary Schools Sangster
Middle Schools Lake Braddock Secondary School
High Schools Lake Braddock
School District Fairfax County Public Schools
Others
Senior Community No
Tax ID 0882 20 0012A
Ownership Fee Simple
SqFt Source Assessor
Special Listing Condition Standard
Read Less Info
Want to know what your home might be worth? Contact us for a FREE valuation!

Our team is ready to help you sell your home for the highest possible price ASAP

Bought with Joyce R Sheftic • Coldwell Banker Realty

"My job is to find and attract mastery-based agents to the office, protect the culture, and make sure everyone is happy! "






