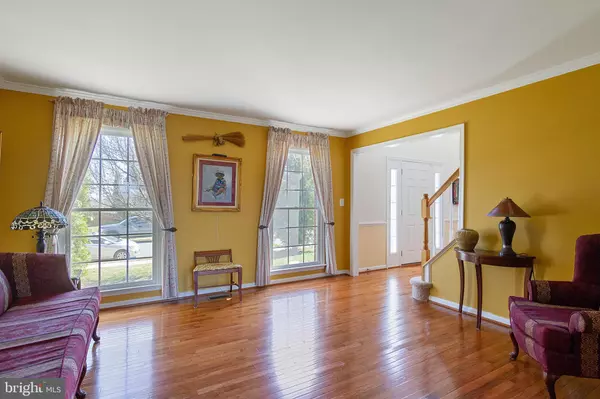$425,000
$445,000
4.5%For more information regarding the value of a property, please contact us for a free consultation.
5 Beds
4 Baths
3,846 SqFt
SOLD DATE : 05/30/2019
Key Details
Sold Price $425,000
Property Type Single Family Home
Sub Type Detached
Listing Status Sold
Purchase Type For Sale
Square Footage 3,846 sqft
Price per Sqft $110
Subdivision Austin Ridge
MLS Listing ID VAST201954
Sold Date 05/30/19
Style Traditional
Bedrooms 5
Full Baths 3
Half Baths 1
HOA Fees $73/mo
HOA Y/N Y
Abv Grd Liv Area 2,746
Originating Board BRIGHT
Year Built 2002
Annual Tax Amount $3,786
Tax Year 2018
Lot Size 0.292 Acres
Acres 0.29
Property Description
Only one Owner!Gorgeous 5 Bedroom, 3.5 Bath, 2 Car garage home in sought after Austin Ridge subdivision. A new roof was put on in 2017. A new HVAC, water heater in 2018. The two story Foyer welcomes your guests with gleaming hardwood floors. New hardwood Floors on entire main level in 2018. The Formal Living Room has Crown Molding. The Formal Dining Room has Chair Rail and Crown Molding. The updated Gourmet Kitchen has new Granite Counters(2018), a large island, and all new Stainless-Steel appliances(2018) which include oven, microwave, refrigerator, and dishwasher. There is a large sun filled breakfast room that has sliding glass doors that lead to a deck which is great for entertaining. The Family Room has a gas fireplace which is flanked by lots of Palladian windows to bring in the sunshine! Upstairs you will find an enormous, beautiful Master Suite with vaulted ceiling and a walk-in closet. There is enough room for a sitting area. The Master bath has double vanities, garden tub, and walk-in shower. New Carpet on entire upper level and on stairs(2019). All other bedrooms are large and have nice size closets. The fully finished walk-out basement has a recreation room with wet bar, 5th bedroom and Full Bath. There is plenty of storage. The basement double doors walk-out to a large backyard.
Location
State VA
County Stafford
Zoning PD1
Rooms
Other Rooms Living Room, Dining Room, Primary Bedroom, Bedroom 2, Bedroom 3, Bedroom 4, Kitchen, Game Room, Family Room, Breakfast Room, Bonus Room
Basement Full
Interior
Interior Features Ceiling Fan(s), Chair Railings, Crown Moldings, Family Room Off Kitchen, Floor Plan - Traditional, Kitchen - Eat-In, Wet/Dry Bar, Wood Floors
Hot Water Natural Gas
Heating Forced Air
Cooling Central A/C
Fireplaces Number 1
Equipment Built-In Microwave, Dishwasher, Disposal, Dryer - Electric, Exhaust Fan, Icemaker, Refrigerator, Stove, Washer, Water Heater
Fireplace Y
Appliance Built-In Microwave, Dishwasher, Disposal, Dryer - Electric, Exhaust Fan, Icemaker, Refrigerator, Stove, Washer, Water Heater
Heat Source Natural Gas
Laundry Basement
Exterior
Garage Garage - Front Entry
Garage Spaces 2.0
Amenities Available Jog/Walk Path, Pool - Outdoor, Tennis Courts, Tot Lots/Playground
Waterfront N
Water Access N
Accessibility Level Entry - Main
Parking Type Attached Garage
Attached Garage 2
Total Parking Spaces 2
Garage Y
Building
Story 3+
Sewer Public Sewer
Water Public
Architectural Style Traditional
Level or Stories 3+
Additional Building Above Grade, Below Grade
New Construction N
Schools
Elementary Schools Anthony Burns
Middle Schools Rodney Thompson
High Schools Colonial Forge
School District Stafford County Public Schools
Others
HOA Fee Include Trash
Senior Community No
Tax ID 29-C-6-A-633
Ownership Fee Simple
SqFt Source Assessor
Acceptable Financing Cash, Conventional, FHA, VA, USDA, VHDA
Listing Terms Cash, Conventional, FHA, VA, USDA, VHDA
Financing Cash,Conventional,FHA,VA,USDA,VHDA
Special Listing Condition Standard
Read Less Info
Want to know what your home might be worth? Contact us for a FREE valuation!

Our team is ready to help you sell your home for the highest possible price ASAP

Bought with Andrew J Shannon • Long & Foster Real Estate, Inc.

"My job is to find and attract mastery-based agents to the office, protect the culture, and make sure everyone is happy! "






