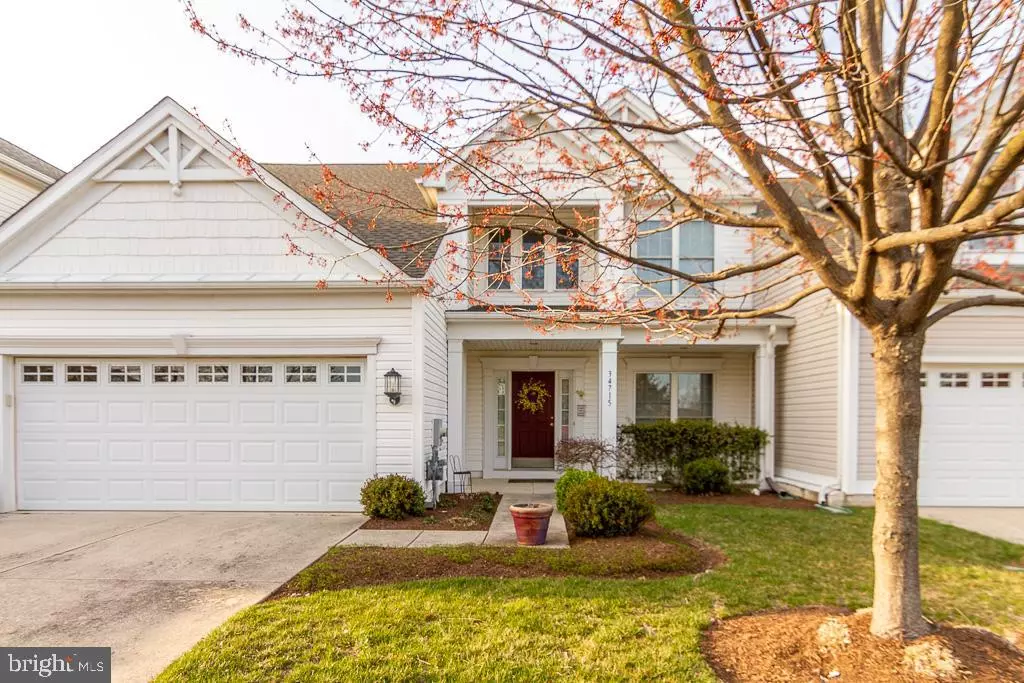$362,500
$369,900
2.0%For more information regarding the value of a property, please contact us for a free consultation.
3 Beds
3 Baths
2,500 SqFt
SOLD DATE : 05/30/2019
Key Details
Sold Price $362,500
Property Type Townhouse
Sub Type Interior Row/Townhouse
Listing Status Sold
Purchase Type For Sale
Square Footage 2,500 sqft
Price per Sqft $145
Subdivision Bay Crossing
MLS Listing ID DESU136368
Sold Date 05/30/19
Style Contemporary,Coastal
Bedrooms 3
Full Baths 2
Half Baths 1
HOA Fees $241/ann
HOA Y/N Y
Abv Grd Liv Area 2,500
Originating Board BRIGHT
Year Built 2004
Property Description
This pristine 3 bedroom, 2.5 bath villa is located in Lewes, on a quiet street in Bay Crossing, the premier 55+ community, east of Rte 1. The home is designed for a comfortable lifestyle with a first story master bedroom and spacious full bath with walk in shower and soaking tub. The open floor concept in the family room, with an inviting fireplace and soaring ceiling, spans out to include a dining area and fully equipped kitchen. For special occasions, there also is a formal dining room as well. Upstairs are two large rooms for guests or hobbies and a full bath. Play tennis, pickle ball and bocce. Swim in the pool near the clubhouse or, in the clubhouse, play pool, bridge and other table games, or workout in the fitness center. Join the golf and bowling groups. Informal Fun Fridays, game nights, summer luaus, holiday parties, more formal galas and many other events are constantly inviting you to fun-filled evenings. Enjoy Travel Club sponsored bus trips to destinations as close as Longwood Gardens or cruises to as far away as South America. You will love being somewhat off the beaten path but close enough to enjoy all the beaches, shopping, dining and other attractions the area has to offer. HOA fee includes lawn mowing, fertilizing and weed control, irrigation, snow removal, trash & recycling pick-ups, shrub bed mulching, shrub trimming, community pool, tennis, pickle ball, and bocce courts, fully equipped fitness center, game room and rec center. You will love being off the beaten path but close enough to enjoy all the beaches, shopping, dining and other attractions the area has to offer. Electric hot water tank replaced in 2019. New asbestos shingle roof installed in 2017.
Location
State DE
County Sussex
Area Lewes Rehoboth Hundred (31009)
Zoning MR
Direction South
Rooms
Other Rooms Dining Room, Kitchen, Family Room, Foyer, Bedroom 1, Laundry, Bathroom 1, Bathroom 2, Half Bath
Main Level Bedrooms 1
Interior
Interior Features Carpet, Ceiling Fan(s), Combination Dining/Living, Combination Kitchen/Dining, Dining Area, Entry Level Bedroom, Exposed Beams, Family Room Off Kitchen, Floor Plan - Open, Kitchen - Gourmet, Primary Bath(s), Stall Shower, Walk-in Closet(s), Wood Floors
Hot Water Electric
Heating Forced Air
Cooling Central A/C
Flooring Carpet, Tile/Brick, Wood
Fireplaces Number 1
Fireplaces Type Fireplace - Glass Doors, Gas/Propane, Heatilator, Mantel(s), Marble, Screen
Equipment Built-In Microwave, Dishwasher, Dryer - Electric, Exhaust Fan, Icemaker, Microwave, Oven - Single, Refrigerator, Disposal, Oven/Range - Electric, Water Heater, Washer/Dryer Hookups Only
Furnishings No
Fireplace Y
Appliance Built-In Microwave, Dishwasher, Dryer - Electric, Exhaust Fan, Icemaker, Microwave, Oven - Single, Refrigerator, Disposal, Oven/Range - Electric, Water Heater, Washer/Dryer Hookups Only
Heat Source Natural Gas
Laundry Dryer In Unit, Has Laundry, Main Floor
Exterior
Garage Garage - Front Entry, Inside Access, Garage Door Opener
Garage Spaces 4.0
Utilities Available Cable TV, Electric Available, Natural Gas Available, Phone, Phone Connected, Sewer Available, Water Available
Amenities Available Billiard Room, Club House, Exercise Room, Fitness Center, Game Room, Jog/Walk Path, Lake, Library, Meeting Room, Party Room, Pool - Outdoor, Recreational Center, Retirement Community, Swimming Pool
Waterfront N
Water Access N
Roof Type Asbestos Shingle
Accessibility Accessible Switches/Outlets, Doors - Lever Handle(s), Entry Slope <1', Grab Bars Mod, Kitchen Mod, Level Entry - Main, Low Bathroom Mirrors, Low Closet Rods, Low Pile Carpeting
Parking Type Attached Garage, Driveway
Attached Garage 2
Total Parking Spaces 4
Garage Y
Building
Story 2
Sewer Approved System, Public Sewer
Water Public
Architectural Style Contemporary, Coastal
Level or Stories 2
Additional Building Above Grade
Structure Type 2 Story Ceilings,9'+ Ceilings,Cathedral Ceilings,Dry Wall,High,Vaulted Ceilings
New Construction N
Schools
Elementary Schools Lewes
Middle Schools Beacon
High Schools Cape Henlopen
School District Cape Henlopen
Others
Pets Allowed Y
HOA Fee Include All Ground Fee,Common Area Maintenance,Health Club,Lawn Care Front,Lawn Care Rear,Lawn Care Side,Lawn Maintenance,Pool(s),Recreation Facility,Road Maintenance,Snow Removal,Trash
Senior Community Yes
Age Restriction 55
Tax ID 334-6.00-1467.00
Ownership Fee Simple
SqFt Source Estimated
Security Features Smoke Detector
Acceptable Financing Conventional
Horse Property N
Listing Terms Conventional
Financing Conventional
Special Listing Condition Standard
Pets Description Cats OK, Dogs OK
Read Less Info
Want to know what your home might be worth? Contact us for a FREE valuation!

Our team is ready to help you sell your home for the highest possible price ASAP

Bought with Carolyn Rash • The Parker Group

"My job is to find and attract mastery-based agents to the office, protect the culture, and make sure everyone is happy! "






