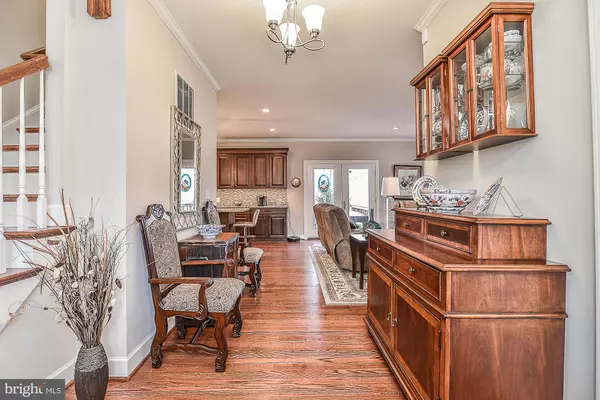$769,900
$769,900
For more information regarding the value of a property, please contact us for a free consultation.
5 Beds
4 Baths
3,696 SqFt
SOLD DATE : 05/28/2019
Key Details
Sold Price $769,900
Property Type Single Family Home
Sub Type Detached
Listing Status Sold
Purchase Type For Sale
Square Footage 3,696 sqft
Price per Sqft $208
Subdivision Middle Valley
MLS Listing ID VAFX1050772
Sold Date 05/28/19
Style Colonial
Bedrooms 5
Full Baths 3
Half Baths 1
HOA Y/N N
Abv Grd Liv Area 2,464
Originating Board BRIGHT
Year Built 1982
Annual Tax Amount $8,683
Tax Year 2018
Lot Size 0.370 Acres
Acres 0.37
Property Description
Newly Constructed 5 bedroom home! Everything is NEW inside and out! House was built up from original foundation in 2017! Beautiful Kitchen with Large Granite Island, Backsplash and Designer Wood Cabinetry! All New Top of the Line Stainless Steel Kitchen Aid Appliances; Gas Cook-Top, Double Built in Oven and Large Pantry!Enormous Family Room with High Quality Hardwood Floors, Recessed Lighting, 9 ft. ceilings, Crown-Molding, Wood-Burning Fireplace and Tons of Natural light from Bay Windows! Gorgeous Main-Level "Bonus Room" connects to Powder Room! Master Bedroom Features plush carpeting & Large Walk-in Closet! Master Bathroom is a relaxing Oasis! Includes a double-vanity with tons of cabinet space, Large Separate Shower and soaking Tub! House is wired for High-Speed CAT 5 internet! Main Level walks out to deck overlooking beautiful TREES! Spacious Front Porch over-looking freshly manicured front lawn. Fully Finished Walk-Out Basement with lower level Bedroom and Full Bath. House includes an ALL NEW 2 Zone HVAC System! Upper Level Laundry Room Includes NEW Front Loading LG Washer and Dryer Gorgeous Separate Dining Room with Crown Moldings, Hardwood Flooring and Designer Chandelier. Fantastic Home on Safe/Child Friendly Pipe-Stem! ***Reviewing Offers on April 11th***
Location
State VA
County Fairfax
Zoning 131
Rooms
Basement Full, Daylight, Full, Walkout Level
Interior
Interior Features Ceiling Fan(s), Carpet, Built-Ins, Chair Railings, Crown Moldings, Dining Area, Entry Level Bedroom, Family Room Off Kitchen, Floor Plan - Open, Kitchen - Eat-In, Kitchen - Gourmet, Kitchen - Island, Recessed Lighting, Walk-in Closet(s), Wood Floors
Heating Heat Pump(s)
Cooling Heat Pump(s), Central A/C
Flooring Hardwood, Ceramic Tile
Fireplaces Number 1
Fireplaces Type Fireplace - Glass Doors
Equipment Built-In Microwave, Dishwasher, Disposal, Dryer, Oven - Double, Oven - Wall, Oven/Range - Gas
Fireplace Y
Window Features Double Pane,Bay/Bow
Appliance Built-In Microwave, Dishwasher, Disposal, Dryer, Oven - Double, Oven - Wall, Oven/Range - Gas
Heat Source Natural Gas
Exterior
Garage Garage - Front Entry
Garage Spaces 2.0
Waterfront N
Water Access N
View Trees/Woods
Roof Type Architectural Shingle
Accessibility None
Parking Type Attached Garage, Driveway, On Street
Attached Garage 2
Total Parking Spaces 2
Garage Y
Building
Story 3+
Sewer Public Sewer
Water Public
Architectural Style Colonial
Level or Stories 3+
Additional Building Above Grade, Below Grade
Structure Type 9'+ Ceilings
New Construction Y
Schools
Elementary Schools Hunt Valley
Middle Schools Irving
High Schools West Springfield
School District Fairfax County Public Schools
Others
Senior Community No
Tax ID 0981 09050035
Ownership Fee Simple
SqFt Source Estimated
Horse Property N
Special Listing Condition Standard
Read Less Info
Want to know what your home might be worth? Contact us for a FREE valuation!

Our team is ready to help you sell your home for the highest possible price ASAP

Bought with Arianne N Gharavi • Pearson Smith Realty, LLC

"My job is to find and attract mastery-based agents to the office, protect the culture, and make sure everyone is happy! "






