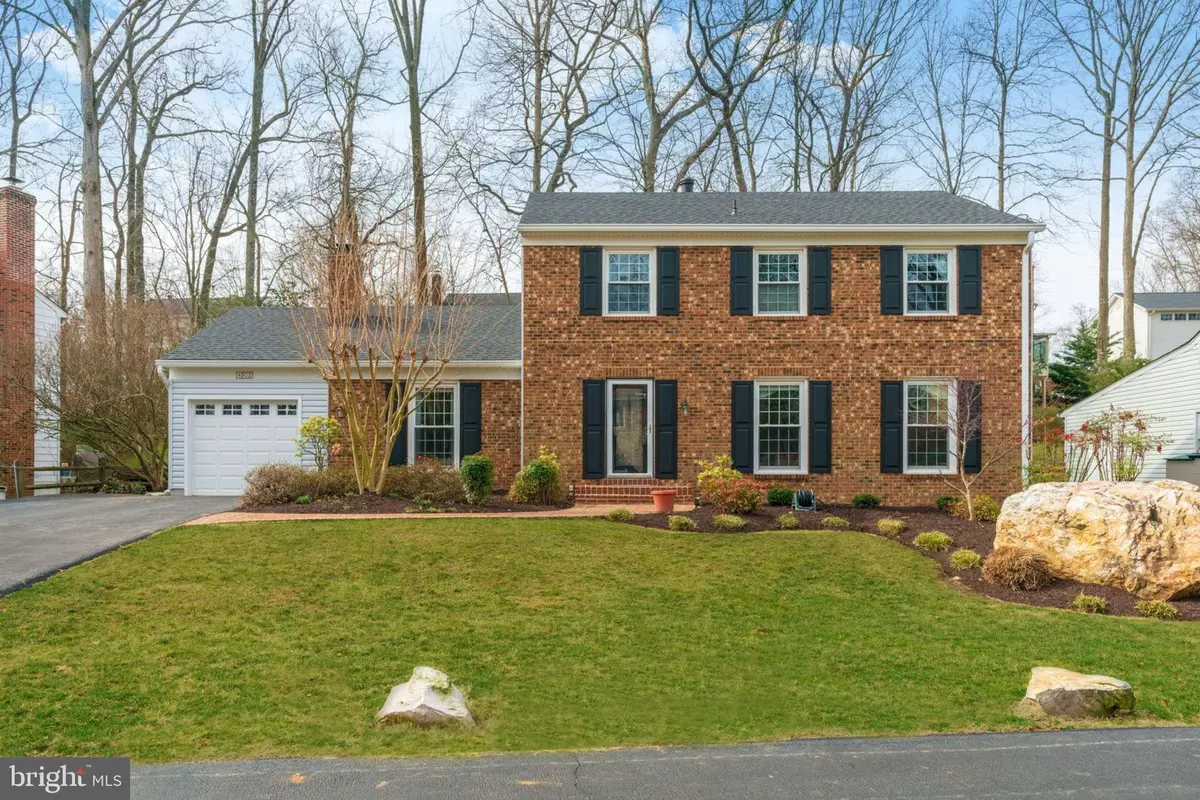$691,000
$679,000
1.8%For more information regarding the value of a property, please contact us for a free consultation.
4 Beds
4 Baths
3,320 SqFt
SOLD DATE : 05/22/2019
Key Details
Sold Price $691,000
Property Type Single Family Home
Sub Type Detached
Listing Status Sold
Purchase Type For Sale
Square Footage 3,320 sqft
Price per Sqft $208
Subdivision Long Branch
MLS Listing ID VAFX1001348
Sold Date 05/22/19
Style Colonial
Bedrooms 4
Full Baths 3
Half Baths 1
HOA Y/N N
Abv Grd Liv Area 2,220
Originating Board BRIGHT
Year Built 1976
Annual Tax Amount $7,560
Tax Year 2019
Lot Size 10,365 Sqft
Acres 0.24
Property Description
The one you've been waiting for! This gorgeous, Updated Columbine (largest in the community) Model on a quiet Cul-de-Sac in the sought-after Long Branch Community REALLY shines! Incredibly Spacious, Sun-Drenched Rooms on 3 superbly finished levels. Gracious Entry Foyer leads to BIG Living Room and Dining Room w/Hardwood Floors. VERY Spacious, UPDATED Kitchen w/Table Space, Additional Cabinetry, NEW ('16) Stainless Steel Appliances, Mud/Laundry Room and Sliding Glass Door to Huge Deck & Fenced Rear Yard w/Play Set. Skylit Main Level Family Room w/New Carpeting ("18) & Fireplace with Gas Insert. Updated Main Level Powder Room, too. King-Sized master retreat on Upper Level w/Custom Walk-In Closet and Updated Bath w/BIG Shower. 3 Additional BIG Bedrooms and Updated Hall Bath on Upper Level, too! Finished Lower Level Recreation Room w/BONUS Room and Full Bath + LOADS of Storage. Newer HVAC and Hot Water Heater ('16), Replacement Windows, Roof & Shutters ('17), Siding & Gutters ('14), Oversized 2-Car Tandem Garage w/Opener ('14), Plenty of Additional, off-street parking and SO MUCH MORE! Canterbury Woods, Frost and Woodson Schools, Community Pool and Easy Access to DC, Tysons, Old Town, airports and I-95! This is a winner - Must See!
Location
State VA
County Fairfax
Zoning 131
Rooms
Basement Connecting Stairway, Drainage System, Full, Heated, Improved, Interior Access, Partially Finished, Space For Rooms, Sump Pump, Water Proofing System, Windows
Interior
Interior Features Attic, Breakfast Area, Built-Ins, Carpet, Ceiling Fan(s), Dining Area, Floor Plan - Open, Floor Plan - Traditional, Kitchen - Eat-In, Kitchen - Table Space, Kitchen - Gourmet, Primary Bath(s), Recessed Lighting, Skylight(s), Upgraded Countertops, Walk-in Closet(s), Window Treatments, Wood Floors
Hot Water Natural Gas
Heating Forced Air
Cooling Ceiling Fan(s), Central A/C
Fireplaces Number 1
Fireplaces Type Insert, Gas/Propane
Fireplace Y
Heat Source Natural Gas
Exterior
Garage Garage Door Opener, Inside Access, Oversized
Garage Spaces 2.0
Fence Rear
Waterfront N
Water Access N
Accessibility None
Parking Type Attached Garage
Attached Garage 2
Total Parking Spaces 2
Garage Y
Building
Story 3+
Sewer Public Sewer
Water Public
Architectural Style Colonial
Level or Stories 3+
Additional Building Above Grade, Below Grade
New Construction N
Schools
Elementary Schools Canterbury Woods
Middle Schools Frost
High Schools Woodson
School District Fairfax County Public Schools
Others
Senior Community No
Tax ID 0694 12 0060
Ownership Fee Simple
SqFt Source Assessor
Acceptable Financing FHA, Conventional, Cash
Listing Terms FHA, Conventional, Cash
Financing FHA,Conventional,Cash
Special Listing Condition Standard
Read Less Info
Want to know what your home might be worth? Contact us for a FREE valuation!

Our team is ready to help you sell your home for the highest possible price ASAP

Bought with Jonathan R Harrison • CENTURY 21 New Millennium

"My job is to find and attract mastery-based agents to the office, protect the culture, and make sure everyone is happy! "






