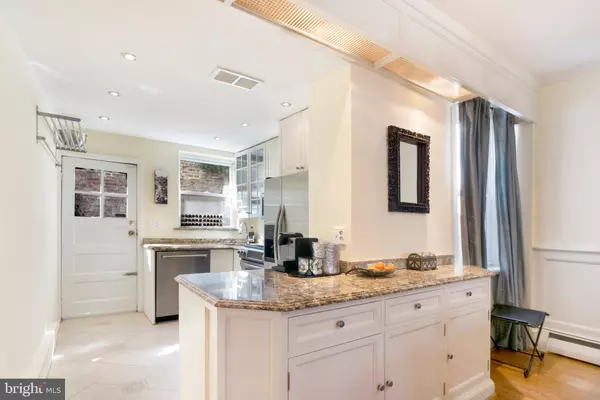$589,900
$589,900
For more information regarding the value of a property, please contact us for a free consultation.
2 Beds
2 Baths
1,195 SqFt
SOLD DATE : 05/20/2019
Key Details
Sold Price $589,900
Property Type Townhouse
Sub Type Interior Row/Townhouse
Listing Status Sold
Purchase Type For Sale
Square Footage 1,195 sqft
Price per Sqft $493
Subdivision Fitler Square
MLS Listing ID PAPH727900
Sold Date 05/20/19
Style Straight Thru
Bedrooms 2
Full Baths 2
HOA Y/N N
Abv Grd Liv Area 910
Originating Board BRIGHT
Year Built 1909
Annual Tax Amount $6,629
Tax Year 2019
Lot Size 728 Sqft
Acres 0.02
Lot Dimensions 14.00 x 52.00
Property Description
2 bedroom, 2 full bathroom historic brick townhome with modern updates on a beautiful, quiet, and tree lined street. Open first floor with gorgeous wainscoting and crown molding, wood burning fireplace, and updated kitchen with modern white shaker cabinetry, granite counters, and stainless steel appliances. Hardwood floors, recessed lighting, central A/C, and fantastic natural light throughout. Spacious master bedroom provides custom built-in closet system and large windows. Generous second bedroom and updated full tile bath complete the second floor. Finished basement with great ceiling height and full bathroom with stand up shower; could be used as third bedroom. Private back courtyard perfect for grilling and relaxing. Steps from Fitler Square, Markward Park and Playground, Schuylkill River Trail, and Rival Bros Coffee. A short Walk to PENN, CHOP, Rittenhouse, and all of Center City.
Location
State PA
County Philadelphia
Area 19146 (19146)
Zoning RSA5
Rooms
Basement Fully Finished
Interior
Interior Features Wainscotting, Wood Floors, Crown Moldings
Heating Hot Water, Radiator
Cooling Central A/C
Fireplaces Number 1
Equipment Microwave, Dryer, Dishwasher, Oven/Range - Gas, Refrigerator, Stainless Steel Appliances, Washer
Fireplace Y
Appliance Microwave, Dryer, Dishwasher, Oven/Range - Gas, Refrigerator, Stainless Steel Appliances, Washer
Heat Source Natural Gas
Laundry Lower Floor
Exterior
Waterfront N
Water Access N
Accessibility None
Parking Type On Street
Garage N
Building
Story 2
Sewer Public Sewer
Water Public
Architectural Style Straight Thru
Level or Stories 2
Additional Building Above Grade, Below Grade
New Construction N
Schools
Elementary Schools Greenfield Albert
Middle Schools Greenfield Albert
School District The School District Of Philadelphia
Others
Senior Community No
Tax ID 081114600
Ownership Fee Simple
SqFt Source Assessor
Special Listing Condition Standard
Read Less Info
Want to know what your home might be worth? Contact us for a FREE valuation!

Our team is ready to help you sell your home for the highest possible price ASAP

Bought with Emily Terpak • Space & Company

"My job is to find and attract mastery-based agents to the office, protect the culture, and make sure everyone is happy! "






