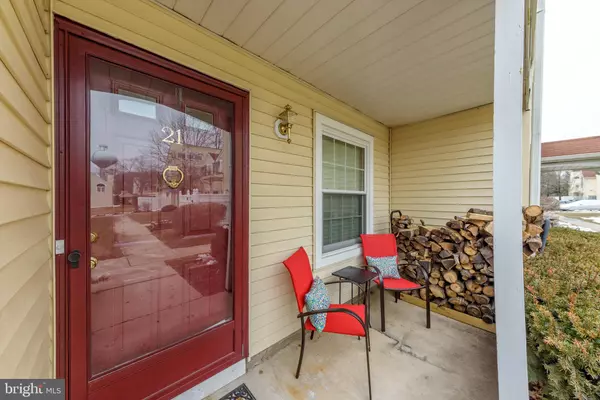$183,000
$183,000
For more information regarding the value of a property, please contact us for a free consultation.
2 Beds
2 Baths
1,120 SqFt
SOLD DATE : 05/17/2019
Key Details
Sold Price $183,000
Property Type Single Family Home
Sub Type Unit/Flat/Apartment
Listing Status Sold
Purchase Type For Sale
Square Footage 1,120 sqft
Price per Sqft $163
Subdivision Wyckoffs Mill
MLS Listing ID NJME266498
Sold Date 05/17/19
Style Unit/Flat
Bedrooms 2
Full Baths 2
HOA Fees $255/mo
HOA Y/N Y
Abv Grd Liv Area 1,120
Originating Board BRIGHT
Year Built 1983
Annual Tax Amount $6,035
Tax Year 2018
Lot Dimensions 41.00 x 37.00
Property Description
Welcome! This lovely 2 Bed 2 Bath Condo in desirable Wyckoff Mills is sure to please! Meticulously maintained & Move-In-Ready, step in to find a light&bright aesthetic with gleaming laminate floors & fresh paint throughout! Open floor plan boasts an accessible Living/Dining combo, complete with rec. lights, big bay window & gorgeous fireplace to cozy up to! Fenced-in private patio off the Living Room, too, for effortless outdoor entertaining! The Kitchen offers tiled backsplash, oak cabinetry & delightful breakfast bar. Down the hall, find a sizable Bedroom with large closets & lighted ceiling fan. You'll also find the Master Bedroom with plush carpet, rec. lights & bay window with seating, great for relaxing with a good book or your morning cup of joe! Sleek ensuite bath with stall shower & WIC, too! 2nd full bath & utility/laundry room complete the interior. Enjoy amenities such as swimming, tennis, the clubhouse & playground! Come see for yourself!!!
Location
State NJ
County Mercer
Area Hightstown Boro (21104)
Zoning R-PT
Rooms
Other Rooms Living Room, Primary Bedroom, Bedroom 2, Kitchen, Primary Bathroom, Full Bath
Main Level Bedrooms 2
Interior
Interior Features Breakfast Area, Carpet, Ceiling Fan(s), Combination Dining/Living, Entry Level Bedroom, Floor Plan - Open, Primary Bath(s), Recessed Lighting, Stall Shower
Heating Forced Air
Cooling Central A/C
Fireplaces Number 1
Fireplaces Type Wood
Equipment Oven/Range - Gas, Dishwasher, Dryer, Washer
Fireplace Y
Window Features Bay/Bow
Appliance Oven/Range - Gas, Dishwasher, Dryer, Washer
Heat Source Natural Gas
Exterior
Exterior Feature Patio(s), Porch(es)
Utilities Available Natural Gas Available, Electric Available
Amenities Available Club House, Jog/Walk Path, Pool - Outdoor, Tennis Courts, Tot Lots/Playground
Waterfront N
Water Access N
Accessibility None
Porch Patio(s), Porch(es)
Parking Type None
Garage N
Building
Story 1
Unit Features Garden 1 - 4 Floors
Sewer Public Sewer
Water Public
Architectural Style Unit/Flat
Level or Stories 1
Additional Building Above Grade, Below Grade
New Construction N
Schools
High Schools Hightstown
School District East Windsor Regional Schools
Others
HOA Fee Include Snow Removal,Trash
Senior Community No
Tax ID 04-00002 01-00001-C0034
Ownership Condominium
Security Features Security System
Acceptable Financing Cash, Conventional
Listing Terms Cash, Conventional
Financing Cash,Conventional
Special Listing Condition Standard
Read Less Info
Want to know what your home might be worth? Contact us for a FREE valuation!

Our team is ready to help you sell your home for the highest possible price ASAP

Bought with Non Member • Metropolitan Regional Information Systems, Inc.

"My job is to find and attract mastery-based agents to the office, protect the culture, and make sure everyone is happy! "






