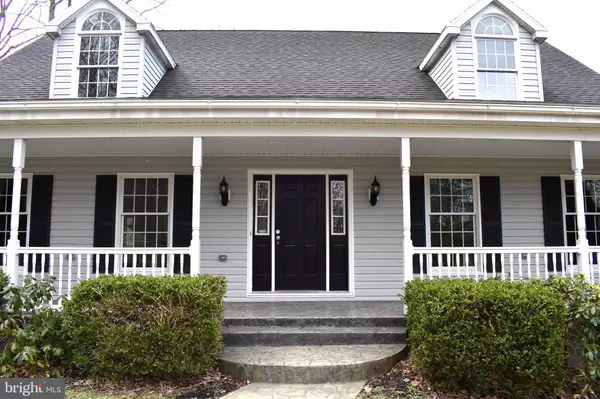$339,500
$339,500
For more information regarding the value of a property, please contact us for a free consultation.
5 Beds
4 Baths
4,968 SqFt
SOLD DATE : 05/10/2019
Key Details
Sold Price $339,500
Property Type Single Family Home
Sub Type Detached
Listing Status Sold
Purchase Type For Sale
Square Footage 4,968 sqft
Price per Sqft $68
Subdivision Shannondale
MLS Listing ID WVJF132176
Sold Date 05/10/19
Style Cape Cod
Bedrooms 5
Full Baths 3
Half Baths 1
HOA Y/N N
Abv Grd Liv Area 3,168
Originating Board BRIGHT
Year Built 2005
Annual Tax Amount $2,095
Tax Year 2019
Lot Size 1.020 Acres
Acres 1.02
Property Description
All hard surface roads lead you to your mountain splendor! Perched high above the lights of Charles Town minutes to Northern VA is where you will find your peace. Amazing home with massive square footage, but with the cozy feel of a cape cod. Hardwood floors adorn most of the main level with ceramic kitchen and warm fresh carpet in family room. Great Mudroom and Hall take you to the oversized two car garage. Huge bedrooms upstairs, all with their unique features to include window seats, vaults in the ceilings connecting to hardood hall and large bath. Oh, the basement...An entertainers paradise with two walk outs to side patio complete with wet bar, with built in wine cooler and stereo. The Hut Tub room will drown away your stress from a hard days work. Great fenced yard with space for outdoor entertaining on HUGE DECK (did I mention the views of the Valley), patio, and flat yard space. Front porch rocks it with stamped and stained concrete from the lead walk up! This is an amazing home in an amazing location. Call it home today (or 30 days from now)!
Location
State WV
County Jefferson
Zoning 101
Rooms
Other Rooms Living Room, Dining Room, Primary Bedroom, Bedroom 2, Bedroom 3, Bedroom 5, Kitchen, Family Room, Basement, Foyer, Breakfast Room, Bedroom 1, Exercise Room, Mud Room, Media Room, Bathroom 1, Hobby Room, Primary Bathroom, Half Bath
Basement Full
Main Level Bedrooms 1
Interior
Interior Features Bar, Breakfast Area, Built-Ins, Carpet, Ceiling Fan(s), Chair Railings, Crown Moldings, Dining Area, Entry Level Bedroom, Family Room Off Kitchen, Floor Plan - Traditional, Formal/Separate Dining Room, Primary Bath(s), Recessed Lighting, Pantry, Upgraded Countertops, Walk-in Closet(s), Wet/Dry Bar, Window Treatments, Wine Storage, Wood Floors
Hot Water 60+ Gallon Tank, Electric
Heating Heat Pump(s), Zoned
Cooling Central A/C, Ceiling Fan(s), Heat Pump(s), Programmable Thermostat, Zoned
Flooring Hardwood, Ceramic Tile, Carpet
Fireplaces Number 1
Fireplaces Type Gas/Propane
Equipment Dishwasher, Exhaust Fan, Microwave, Oven - Self Cleaning, Range Hood, Refrigerator, Stove, Water Heater
Fireplace Y
Window Features Bay/Bow,Energy Efficient,Insulated,Screens
Appliance Dishwasher, Exhaust Fan, Microwave, Oven - Self Cleaning, Range Hood, Refrigerator, Stove, Water Heater
Heat Source Electric
Exterior
Exterior Feature Porch(es), Deck(s)
Garage Garage - Front Entry, Garage Door Opener
Garage Spaces 2.0
Fence Chain Link, Rear
Utilities Available Cable TV, Above Ground, Phone Connected
Waterfront N
Water Access N
View City, Panoramic, Scenic Vista, Trees/Woods, Valley
Roof Type Architectural Shingle
Accessibility 32\"+ wide Doors, 2+ Access Exits, Entry Slope <1'
Porch Porch(es), Deck(s)
Parking Type Attached Garage
Attached Garage 2
Total Parking Spaces 2
Garage Y
Building
Story 2
Sewer Septic = # of BR
Water Well
Architectural Style Cape Cod
Level or Stories 2
Additional Building Above Grade, Below Grade
Structure Type 9'+ Ceilings,Cathedral Ceilings,Dry Wall,High,Vaulted Ceilings
New Construction N
Schools
Elementary Schools Blue Ridge
Middle Schools Harpers Ferry
High Schools Washington
School District Jefferson County Schools
Others
Senior Community No
Tax ID 0223H015600000000
Ownership Fee Simple
SqFt Source Assessor
Horse Property N
Special Listing Condition Standard
Read Less Info
Want to know what your home might be worth? Contact us for a FREE valuation!

Our team is ready to help you sell your home for the highest possible price ASAP

Bought with Deana L Thorsell • ERA Liberty Realty

"My job is to find and attract mastery-based agents to the office, protect the culture, and make sure everyone is happy! "






