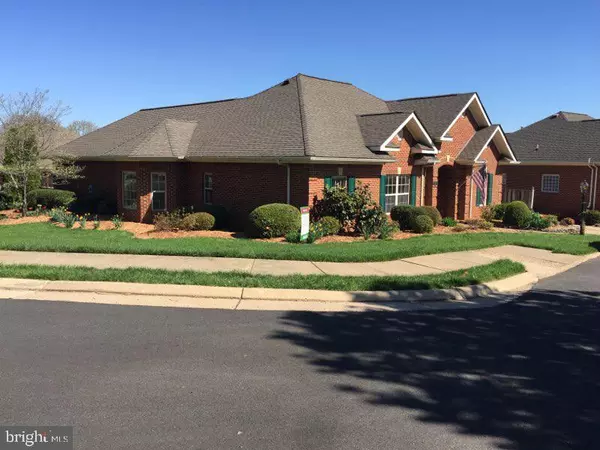$410,000
$435,000
5.7%For more information regarding the value of a property, please contact us for a free consultation.
3 Beds
2 Baths
1,721 SqFt
SOLD DATE : 04/25/2019
Key Details
Sold Price $410,000
Property Type Single Family Home
Sub Type Detached
Listing Status Sold
Purchase Type For Sale
Square Footage 1,721 sqft
Price per Sqft $238
Subdivision Carriage House Chase
MLS Listing ID VAFQ159348
Sold Date 04/25/19
Style Ranch/Rambler
Bedrooms 3
Full Baths 2
HOA Fees $108/qua
HOA Y/N Y
Abv Grd Liv Area 1,721
Originating Board BRIGHT
Year Built 2002
Annual Tax Amount $3,494
Tax Year 2018
Lot Size 9,649 Sqft
Acres 0.22
Property Description
This house is a one of a kind, flawless, low-maintenance, all-brick, freshly painted rambler! 181 Carriage Chase Circle is the home of your dreams! KITCHEN: You will want to see this spotless kitchen with stainless steel appliances, granite counter tops & breakfast bar, elegant tile and open space for a kitchen table, which will look out of a large bay window to your beautifully landscaped yard! GREAT ROOM:The great room boasts cathedral ceiling, stunning architectural details, gas fireplace, skylight and gleaming hardwood floors, as well as, direct access to your private screened-in porch. DINING ROOM: An open dining area allows room for entertaining and has special details such as elegant trim & chair rail with a large window looking out to your private screened-in porch. MASTER BEDROOM, MASTER BATH, AND WALK-IN CLOSET: Your elegant master bedroom, with thick luxurious carpet walks out to your spacious screened porch. Your master bedroom has a large private master bathroom with double sinks, tile floor, huge soaking tub, and walk-in closet. TWO MORE BEDROOMS AND ANOTHER FULL BATHROOM: All windows have upgraded trim and Hunter Douglas Blinds! Ceiling fans in most rooms, Screened-in porch with direct access from great room & master bedroom. SO MUCH MORE.... Welcome to low maintenance one level living: large 2 car garage with built-in storage, attic with drop down stairs and roughed-in floor, beautiful cedar screened in porch, main-level laundry room with large extra pantry/storage closet, professional low-maintenance landscaping, built-in automatic sprinkler system, built-in alarm system. You will have lawn care, trash and road/sidewalk snow removal provided by your HOA!
Location
State VA
County Fauquier
Zoning PD
Rooms
Main Level Bedrooms 3
Interior
Interior Features Breakfast Area, Butlers Pantry, Carpet, Ceiling Fan(s), Dining Area, Floor Plan - Open, Kitchen - Table Space, Primary Bath(s), Pantry, Skylight(s), Sprinkler System, Store/Office, Upgraded Countertops, Wainscotting, Walk-in Closet(s), Window Treatments, Wood Floors
Hot Water Electric
Heating Forced Air, Programmable Thermostat
Cooling Central A/C
Flooring Hardwood, Ceramic Tile, Carpet
Fireplaces Number 1
Fireplaces Type Gas/Propane
Equipment Built-In Microwave, Dryer - Front Loading, Icemaker, Microwave, Oven - Self Cleaning, Oven/Range - Gas, Stainless Steel Appliances, Stove, Washer, Water Heater, Dishwasher, Disposal, Dryer
Furnishings No
Fireplace Y
Window Features Bay/Bow,Double Pane,Insulated,Screens,Skylights
Appliance Built-In Microwave, Dryer - Front Loading, Icemaker, Microwave, Oven - Self Cleaning, Oven/Range - Gas, Stainless Steel Appliances, Stove, Washer, Water Heater, Dishwasher, Disposal, Dryer
Heat Source Natural Gas
Laundry Main Floor
Exterior
Exterior Feature Patio(s), Screened
Garage Garage Door Opener, Additional Storage Area, Built In, Covered Parking
Garage Spaces 4.0
Fence Board, Partially
Utilities Available Under Ground, Cable TV, Electric Available, Natural Gas Available, Phone Available, Water Available
Amenities Available Common Grounds
Waterfront N
Water Access N
Roof Type Asphalt,Shingle
Street Surface Black Top
Accessibility >84\" Garage Door
Porch Patio(s), Screened
Road Frontage Private
Parking Type Driveway, Attached Garage
Attached Garage 2
Total Parking Spaces 4
Garage Y
Building
Lot Description Corner, Cul-de-sac, Flag, Front Yard, Premium, Private, Vegetation Planting
Story 1
Sewer Public Sewer
Water Public
Architectural Style Ranch/Rambler
Level or Stories 1
Additional Building Above Grade, Below Grade
Structure Type Cathedral Ceilings,9'+ Ceilings
New Construction N
Schools
Elementary Schools James G. Brumfield
Middle Schools W.C. Taylor
High Schools Fauquier
School District Fauquier County Public Schools
Others
HOA Fee Include Common Area Maintenance,Lawn Maintenance,Trash,Snow Removal
Senior Community No
Tax ID 6984-01-6964
Ownership Fee Simple
SqFt Source Assessor
Security Features Smoke Detector,Electric Alarm,Security System
Acceptable Financing Conventional, Cash, Other
Horse Property N
Listing Terms Conventional, Cash, Other
Financing Conventional,Cash,Other
Special Listing Condition Standard
Read Less Info
Want to know what your home might be worth? Contact us for a FREE valuation!

Our team is ready to help you sell your home for the highest possible price ASAP

Bought with Janet F Light • CENTURY 21 New Millennium

"My job is to find and attract mastery-based agents to the office, protect the culture, and make sure everyone is happy! "





