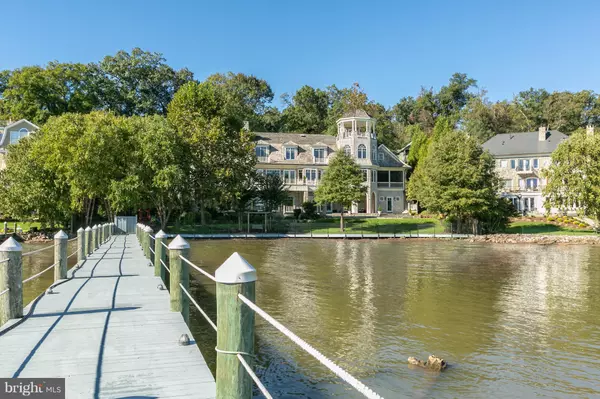$4,600,000
$5,450,000
15.6%For more information regarding the value of a property, please contact us for a free consultation.
6 Beds
10 Baths
11,700 SqFt
SOLD DATE : 05/03/2019
Key Details
Sold Price $4,600,000
Property Type Single Family Home
Sub Type Detached
Listing Status Sold
Purchase Type For Sale
Square Footage 11,700 sqft
Price per Sqft $393
Subdivision Arcturus On The Potomac
MLS Listing ID 1007847040
Sold Date 05/03/19
Style Traditional
Bedrooms 6
Full Baths 8
Half Baths 2
HOA Y/N N
Abv Grd Liv Area 8,200
Originating Board MRIS
Year Built 2003
Annual Tax Amount $47,372
Tax Year 2017
Lot Size 0.585 Acres
Acres 0.58
Property Description
Comfortable opulence in this premier builder's finest achievement. Attention to detail & fine custom features are seamlessly integrated in this warm and welcoming home.147 FT of waterfront luxury. 300 foot dock- perfect for a large boat.Grand scale entertaining and comfortable weekend retreats. Heated pool and various indoor/outdoor spaces all capture the essence of quality waterfront living.
Location
State VA
County Fairfax
Zoning 120
Rooms
Other Rooms Dining Room, Primary Bedroom, Sitting Room, Bedroom 2, Bedroom 3, Bedroom 4, Bedroom 5, Kitchen, Game Room, Family Room, Den, Library, Foyer, Bedroom 1, Study, Sun/Florida Room, Exercise Room, Great Room, Laundry, Mud Room, Other, Storage Room, Utility Room, Workshop, Attic
Basement Connecting Stairway, Outside Entrance, Rear Entrance, Side Entrance, Daylight, Full, Fully Finished, Walkout Level, Windows, Workshop, Shelving
Interior
Interior Features Attic, Kitchen - Efficiency, Family Room Off Kitchen, Kitchen - Gourmet, Combination Kitchen/Living, Kitchen - Table Space, Dining Area, Kitchen - Eat-In, Breakfast Area, Kitchen - Island, Butlers Pantry, Built-Ins, Upgraded Countertops, Crown Moldings, Elevator, Primary Bath(s), Window Treatments, Wet/Dry Bar, Wood Floors, Entry Level Bedroom, Wainscotting, Curved Staircase, WhirlPool/HotTub, Recessed Lighting, Floor Plan - Open, Floor Plan - Traditional
Hot Water Natural Gas
Cooling Attic Fan, Ceiling Fan(s), Central A/C, Zoned
Fireplaces Number 5
Fireplaces Type Gas/Propane, Mantel(s)
Equipment Dishwasher, Disposal, Dryer, Exhaust Fan, Extra Refrigerator/Freezer, Icemaker, Microwave, Oven - Self Cleaning, Oven/Range - Gas, Range Hood, Refrigerator, Six Burner Stove, Washer, Dryer - Front Loading, Washer - Front Loading, Water Heater - High-Efficiency, Cooktop
Fireplace Y
Window Features Bay/Bow,Insulated,Screens,Palladian
Appliance Dishwasher, Disposal, Dryer, Exhaust Fan, Extra Refrigerator/Freezer, Icemaker, Microwave, Oven - Self Cleaning, Oven/Range - Gas, Range Hood, Refrigerator, Six Burner Stove, Washer, Dryer - Front Loading, Washer - Front Loading, Water Heater - High-Efficiency, Cooktop
Heat Source Natural Gas, Electric
Exterior
Exterior Feature Deck(s), Porch(es), Wrap Around, Balconies- Multiple, Patio(s), Enclosed, Screened, Balcony
Garage Garage Door Opener, Garage - Side Entry, Additional Storage Area, Garage - Front Entry
Garage Spaces 4.0
Fence Other, Partially
Pool In Ground
Utilities Available Cable TV Available
Waterfront Y
Waterfront Description Private Dock Site,Pipestem
Water Access Y
Water Access Desc Boat - Powered,Canoe/Kayak,Fishing Allowed,Personal Watercraft (PWC),Private Access,Sail,Waterski/Wakeboard
View Water, River, Scenic Vista
Roof Type Shake
Street Surface Paved
Accessibility Elevator, Visual Mod
Porch Deck(s), Porch(es), Wrap Around, Balconies- Multiple, Patio(s), Enclosed, Screened, Balcony
Road Frontage Private, Road Maintenance Agreement
Parking Type Off Street, Driveway, Attached Garage
Attached Garage 4
Total Parking Spaces 4
Garage Y
Building
Lot Description Cul-de-sac, Landscaping, No Thru Street, Secluded, Private, Flood Plain, Premium
Story 3+
Sewer Public Sewer
Water Public
Architectural Style Traditional
Level or Stories 3+
Additional Building Above Grade, Below Grade
Structure Type 9'+ Ceilings,2 Story Ceilings,Paneled Walls
New Construction N
Schools
Elementary Schools Waynewood
High Schools West Potomac
School District Fairfax County Public Schools
Others
Senior Community No
Tax ID 102-2-1- -16
Ownership Fee Simple
SqFt Source Assessor
Security Features Security System,Smoke Detector,Monitored,Motion Detectors,Surveillance Sys,Security Gate
Special Listing Condition Standard
Read Less Info
Want to know what your home might be worth? Contact us for a FREE valuation!

Our team is ready to help you sell your home for the highest possible price ASAP

Bought with Christopher J White • Long & Foster Real Estate, Inc.

"My job is to find and attract mastery-based agents to the office, protect the culture, and make sure everyone is happy! "






