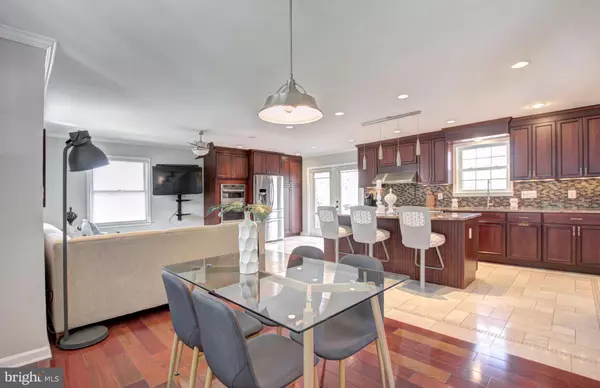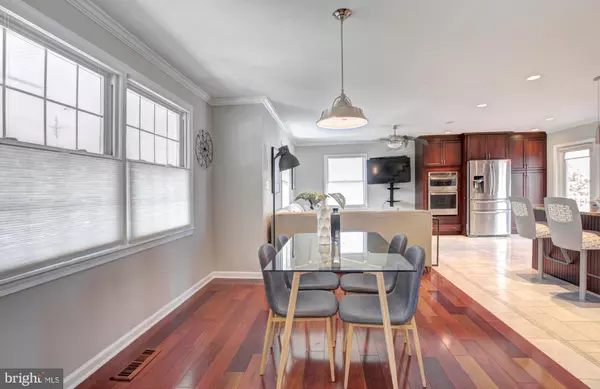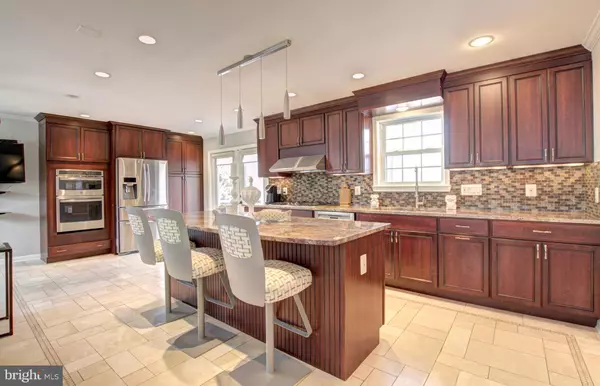$760,000
$740,000
2.7%For more information regarding the value of a property, please contact us for a free consultation.
5 Beds
4 Baths
3,299 SqFt
SOLD DATE : 04/26/2019
Key Details
Sold Price $760,000
Property Type Single Family Home
Sub Type Detached
Listing Status Sold
Purchase Type For Sale
Square Footage 3,299 sqft
Price per Sqft $230
Subdivision West Springfield
MLS Listing ID VAFX1050214
Sold Date 04/26/19
Style Colonial
Bedrooms 5
Full Baths 3
Half Baths 1
HOA Y/N N
Abv Grd Liv Area 2,499
Originating Board BRIGHT
Year Built 1965
Annual Tax Amount $7,219
Tax Year 2018
Lot Size 10,560 Sqft
Acres 0.24
Property Description
This home exudes modernism and comfort at its finest. Walking into this home you ll find beautiful hardwood floors throughout the main level and a dramatic kitchen with a welcoming breakfast bar that opens to the family room and tons of cabinet space. The elegant living room is perfect for chic cocktail parties or cozying up by the fireplace. Appreciate an in-home office featuring custom built ins. Unwind and relax within this graceful master bedroom with a tremendous walk in closet and luxurious master bath and fireplace! Find comfort when bathing within either of the two tremendous jetted tubs. With this absolutely gorgeous bi-level deck and patio with built-in firepit you ll always have a reason to entertain. A perfect home deserves a perfect location. Convenient to many shopping centers including Old Keene Mill and close to Pohick Creek Stream Valley Park.
Location
State VA
County Fairfax
Zoning 130
Rooms
Other Rooms Living Room, Dining Room, Sitting Room, Bedroom 2, Bedroom 3, Bedroom 4, Bedroom 5, Kitchen, Family Room, Den, Foyer, Bedroom 1, Utility Room
Basement Full
Interior
Interior Features Breakfast Area, Bar, Carpet, Dining Area, Primary Bath(s), Recessed Lighting, Walk-in Closet(s), Wet/Dry Bar, Wood Floors, Built-Ins, Crown Moldings, Family Room Off Kitchen, Floor Plan - Open, Kitchen - Eat-In, Upgraded Countertops
Hot Water Natural Gas
Heating Forced Air
Cooling Central A/C
Flooring Hardwood, Ceramic Tile
Fireplaces Number 2
Fireplaces Type Mantel(s)
Equipment Built-In Microwave, Dishwasher, Disposal, Dryer, Refrigerator, Washer
Fireplace Y
Window Features Double Pane
Appliance Built-In Microwave, Dishwasher, Disposal, Dryer, Refrigerator, Washer
Heat Source Natural Gas
Laundry Has Laundry, Lower Floor
Exterior
Exterior Feature Patio(s), Deck(s)
Garage Garage - Front Entry
Garage Spaces 1.0
Fence Rear
Waterfront N
Water Access N
Accessibility None
Porch Patio(s), Deck(s)
Parking Type Driveway, Attached Garage
Attached Garage 1
Total Parking Spaces 1
Garage Y
Building
Story 3+
Sewer Public Sewer
Water Public
Architectural Style Colonial
Level or Stories 3+
Additional Building Above Grade, Below Grade
New Construction N
Schools
Elementary Schools West Springfield
Middle Schools Irving
High Schools West Springfield
School District Fairfax County Public Schools
Others
Senior Community No
Tax ID 0891 04 0231
Ownership Fee Simple
SqFt Source Assessor
Security Features Main Entrance Lock
Special Listing Condition Standard
Read Less Info
Want to know what your home might be worth? Contact us for a FREE valuation!

Our team is ready to help you sell your home for the highest possible price ASAP

Bought with John C Goodwyn • KW United

"My job is to find and attract mastery-based agents to the office, protect the culture, and make sure everyone is happy! "






