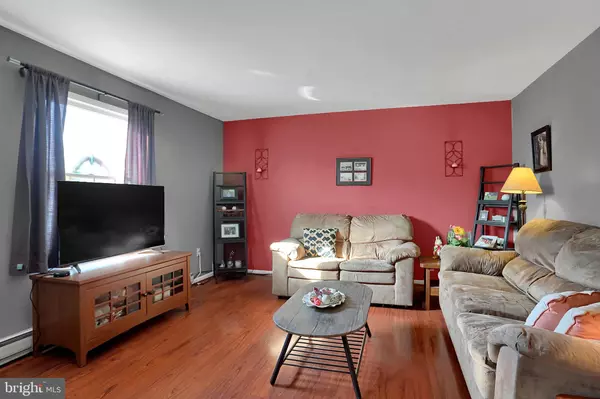$119,000
$119,900
0.8%For more information regarding the value of a property, please contact us for a free consultation.
2 Beds
2 Baths
1,822 SqFt
SOLD DATE : 04/30/2019
Key Details
Sold Price $119,000
Property Type Townhouse
Sub Type Interior Row/Townhouse
Listing Status Sold
Purchase Type For Sale
Square Footage 1,822 sqft
Price per Sqft $65
Subdivision None Available
MLS Listing ID PACB110444
Sold Date 04/30/19
Style Traditional
Bedrooms 2
Full Baths 1
Half Baths 1
HOA Y/N N
Abv Grd Liv Area 1,272
Originating Board BRIGHT
Year Built 1980
Annual Tax Amount $1,781
Tax Year 2020
Lot Size 2,614 Sqft
Acres 0.06
Property Description
Charming Enola townhome offers over 1800 sqft of finished living space, central air, fenced yard, off street parking and more! Step into your sun-soaked living room, complete with electric fireplace and laminate wood flooring. Dining room opens into the kitchen featuring a double bowl sink, dishwasher and smooth top range. Enjoy the finished exposed walk out lower level with rec room, laundry room and an additional room which is perfect for a home office, gym or possible 3rd bedroom. Spacious master bedroom with his and her closets, ceiling fan and chair railing. Second bedroom with ceiling fan and walk in closet. 1.5 bathrooms. Great curb appeal with brick and vinyl facade. Convenient location close to shopping and restaurants and just minutes away from 81 giving you immediate access to all of Central PA. Schedule your showing today and don't miss out on this excellent home!
Location
State PA
County Cumberland
Area East Pennsboro Twp (14409)
Zoning RESIDENTIAL
Rooms
Other Rooms Living Room, Dining Room, Primary Bedroom, Bedroom 2, Kitchen, Family Room, Laundry, Bonus Room
Basement Daylight, Partial, Outside Entrance, Walkout Level, Windows
Interior
Interior Features Carpet, Ceiling Fan(s), Combination Kitchen/Dining, Dining Area
Hot Water Electric
Heating Baseboard - Electric
Cooling Central A/C
Flooring Carpet, Laminated, Vinyl
Fireplaces Number 1
Equipment Dishwasher, Dryer, Oven/Range - Electric, Refrigerator, Washer
Fireplace Y
Appliance Dishwasher, Dryer, Oven/Range - Electric, Refrigerator, Washer
Heat Source Electric
Laundry Basement
Exterior
Exterior Feature Deck(s)
Garage Spaces 2.0
Fence Chain Link
Waterfront N
Water Access N
Roof Type Asphalt,Fiberglass,Shingle
Accessibility None
Porch Deck(s)
Parking Type Off Street
Total Parking Spaces 2
Garage N
Building
Story 2
Sewer Public Sewer
Water Public
Architectural Style Traditional
Level or Stories 2
Additional Building Above Grade, Below Grade
New Construction N
Schools
Elementary Schools East Pennsboro
Middle Schools East Pennsboro Area
High Schools East Pennsboro Area Shs
School District East Pennsboro Area
Others
Senior Community No
Tax ID 09-13-1002-327
Ownership Fee Simple
SqFt Source Assessor
Acceptable Financing Cash, Conventional, FHA, VA
Listing Terms Cash, Conventional, FHA, VA
Financing Cash,Conventional,FHA,VA
Special Listing Condition Standard
Read Less Info
Want to know what your home might be worth? Contact us for a FREE valuation!

Our team is ready to help you sell your home for the highest possible price ASAP

Bought with Erniece N Campbell • Coldwell Banker Residential Brokerage-Harrisburg

"My job is to find and attract mastery-based agents to the office, protect the culture, and make sure everyone is happy! "






