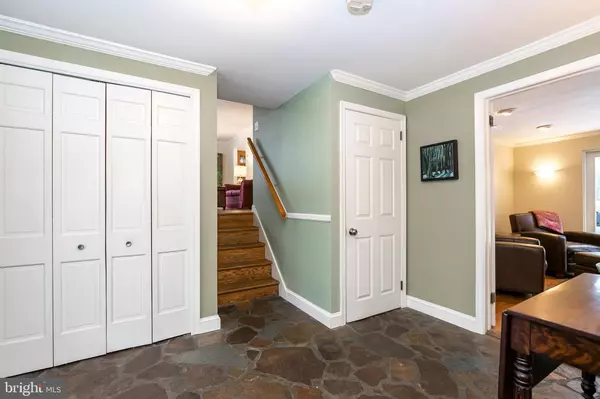$428,000
$429,000
0.2%For more information regarding the value of a property, please contact us for a free consultation.
3 Beds
3 Baths
1,984 SqFt
SOLD DATE : 04/30/2019
Key Details
Sold Price $428,000
Property Type Single Family Home
Sub Type Detached
Listing Status Sold
Purchase Type For Sale
Square Footage 1,984 sqft
Price per Sqft $215
Subdivision Charlestown Meade
MLS Listing ID PACT417018
Sold Date 04/30/19
Style Split Level
Bedrooms 3
Full Baths 2
Half Baths 1
HOA Y/N N
Abv Grd Liv Area 1,984
Originating Board BRIGHT
Year Built 1965
Annual Tax Amount $4,700
Tax Year 2018
Lot Size 0.806 Acres
Acres 0.81
Property Description
Welcome to 187 Maryhill Road, an updated Brick front home located in Charlestown Township. This stunning home is located on nearly one wooded acre in the Great Valley School District. As you walk in the front door, you will instantly notice how this home has been lovingly cared for and updated over the years. The Foyer boasts crown molding, stone floors, quartz counter wet bar with wine refrigerator, coat closet, and access to the lower level. To the left of the Foyer are stairs that lead you up to the Main Level and into the Living Room with crown molding, bay window, hardwood floors and access to the Kitchen with Dining Room. The Kitchen features skylight, tile floors, quartz countertops, tile backsplash, large double farmhouse sink, wood cabinetry, center island, and stainless-steel appliances which include gas cook-top, wall oven and dishwasher. If you are looking for entertaining space and tons of natural light then you will enjoy the Dining Room with crown molding, hardwood floors, and sliders to the expansive deck overlooking the private backyard. From the deck you can also access the hot tub, brick patio, and serene wooded backyard. On the Second Floor, The Master Bedroom offers a large closet and updated bathroom with tile flooring, skylight, tiled shower stall and vanity with Granite countertop. Completing the Second Floor are two ample-sized bedrooms, hall linen closet and hall bathroom featuring vanity, skylight, tile floor, and shower/ tub combination. As you make your way back down to the Lower Level you will find an expansive living space currently being utilized as a Sitting Room/Office featuring hardwood floors, crown molding, and sliding door to the rear patio. The breath-taking Family Room with fireplace is a wonderful addition. It features vaulted ceiling, skylights, and ceiling fan. Completing this floor is the handy powder room and access to the 2-Car Garage. The sizable Basement has plenty of room for storage and hosts the washer and dryer. This home is conveniently located near Routes 113 & 29, University of Valley Forge, Pickering Valley Golf Club, downtown Phoenixville and the village of Kimberton. Don't miss out on touring this beautiful home!
Location
State PA
County Chester
Area Charlestown Twp (10335)
Zoning FR
Rooms
Other Rooms Living Room, Dining Room, Primary Bedroom, Bedroom 2, Kitchen, Family Room, Basement, Foyer, Bedroom 1, Office, Bathroom 1, Primary Bathroom, Half Bath
Basement Partial
Interior
Interior Features Ceiling Fan(s), Crown Moldings, Dining Area, Family Room Off Kitchen, Kitchen - Island, Primary Bath(s), Skylight(s), Stall Shower, Upgraded Countertops, Wet/Dry Bar, Wood Floors
Heating Baseboard - Hot Water
Cooling Central A/C
Flooring Ceramic Tile, Hardwood
Fireplaces Number 1
Fireplaces Type Wood
Equipment Built-In Range, Dishwasher, Oven - Wall, Oven/Range - Gas, Stainless Steel Appliances
Fireplace Y
Window Features Bay/Bow,Skylights
Appliance Built-In Range, Dishwasher, Oven - Wall, Oven/Range - Gas, Stainless Steel Appliances
Heat Source Oil
Laundry Basement
Exterior
Exterior Feature Deck(s), Porch(es), Patio(s)
Garage Garage - Front Entry, Inside Access
Garage Spaces 6.0
Utilities Available Cable TV Available, Phone
Waterfront N
Water Access N
View Trees/Woods
Accessibility None
Porch Deck(s), Porch(es), Patio(s)
Parking Type Attached Garage, Driveway
Attached Garage 2
Total Parking Spaces 6
Garage Y
Building
Story 2
Foundation Block
Sewer Public Sewer
Water Well
Architectural Style Split Level
Level or Stories 2
Additional Building Above Grade, Below Grade
Structure Type Vaulted Ceilings
New Construction N
Schools
Elementary Schools Charlestown
Middle Schools Great Valley
High Schools Great Valley
School District Great Valley
Others
Senior Community No
Tax ID 35-01H-0034.0100
Ownership Fee Simple
SqFt Source Estimated
Acceptable Financing Conventional, Cash
Horse Property N
Listing Terms Conventional, Cash
Financing Conventional,Cash
Special Listing Condition Standard
Read Less Info
Want to know what your home might be worth? Contact us for a FREE valuation!

Our team is ready to help you sell your home for the highest possible price ASAP

Bought with Christina I Bennett • Coldwell Banker Realty

"My job is to find and attract mastery-based agents to the office, protect the culture, and make sure everyone is happy! "






