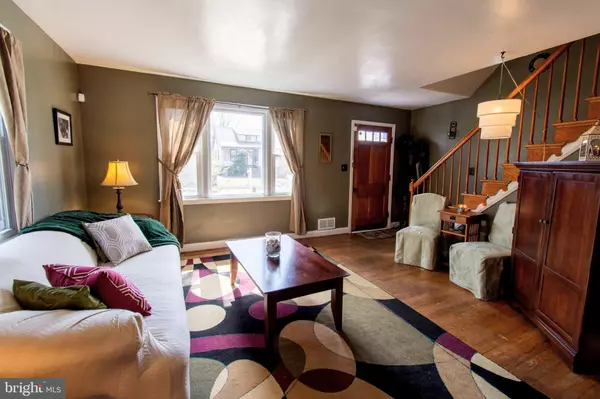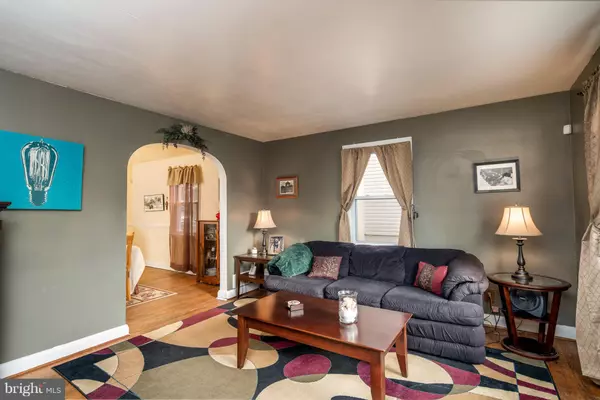$175,000
$175,000
For more information regarding the value of a property, please contact us for a free consultation.
3 Beds
2 Baths
2,100 SqFt
SOLD DATE : 05/02/2019
Key Details
Sold Price $175,000
Property Type Single Family Home
Sub Type Detached
Listing Status Sold
Purchase Type For Sale
Square Footage 2,100 sqft
Price per Sqft $83
Subdivision Cedmont
MLS Listing ID MDBA302556
Sold Date 05/02/19
Style Cape Cod
Bedrooms 3
Full Baths 2
HOA Y/N N
Abv Grd Liv Area 1,260
Originating Board BRIGHT
Year Built 1952
Annual Tax Amount $3,450
Tax Year 2019
Lot Size 10,564 Sqft
Acres 0.24
Lot Dimensions 2 Parcels totaling 1/4 of an acre. 2nd parcel not buildable Lot 27 3,520 sq ft Lot 28 7,044 sq ft
Property Description
You'll appreciate this adorable Cape Cod the minute you walk in the door. Pictures don't tell the whole story for this 3 bedroom/2 full bath Cape Cod with much of its original mid-century charm including arched entry ways and hardwood flooring throughout. Own a single-family home for a townhouse price!. If you like entertaining, you'll enjoy the formal dining room and finished basement with bar inside the home and the deck, concrete patio and outdoor fireplace grill in your spacious backyard. There's plenty of room in this yard to garden or even add a pool or garage! Abundant storage space including work room and storage room in basement, two hallway closets and a bedroom closet on the main floor, built in closets and storage spaces on the second floor and an 8" x 10" shed in the back yard. Less than 20 minutes to downtown. UPDATES: **New Windows**New Kitchen Appliances and Counter Tops Reglazed**Main Bath with Slate Tiles & Granite Counter Top, and Re-glazed Tub with Warranty**Replaced Sewer Lines**New Sump Pump**Waterproofed Basement**Freshly-Painted Exterior.
Location
State MD
County Baltimore City
Zoning R-3
Rooms
Other Rooms Living Room, Dining Room, Bedroom 2, Bedroom 3, Kitchen, Family Room, Bedroom 1, Laundry, Utility Room
Basement Connecting Stairway, Full, Water Proofing System, Walkout Stairs, Sump Pump, Rear Entrance, Partially Finished, Outside Entrance
Main Level Bedrooms 1
Interior
Interior Features Entry Level Bedroom, Floor Plan - Traditional, Wood Floors
Hot Water Natural Gas
Heating Forced Air
Cooling Window Unit(s), Ceiling Fan(s)
Fireplace N
Window Features Double Pane
Heat Source Natural Gas
Laundry Basement
Exterior
Fence Partially
Waterfront N
Water Access N
Roof Type Asphalt
Accessibility None
Parking Type On Street
Garage N
Building
Story 3+
Sewer Public Sewer
Water Public
Architectural Style Cape Cod
Level or Stories 3+
Additional Building Above Grade, Below Grade
New Construction N
Schools
Elementary Schools Hazelwood Elementary/Middle School
Middle Schools Hazelwood
School District Baltimore City Public Schools
Others
Senior Community No
Tax ID 0326235733C028 & 0326235733C027
Ownership Fee Simple
SqFt Source Assessor
Acceptable Financing Negotiable
Horse Property N
Listing Terms Negotiable
Financing Negotiable
Special Listing Condition Standard
Read Less Info
Want to know what your home might be worth? Contact us for a FREE valuation!

Our team is ready to help you sell your home for the highest possible price ASAP

Bought with Maryruth P James • James Real Estate Group

"My job is to find and attract mastery-based agents to the office, protect the culture, and make sure everyone is happy! "






