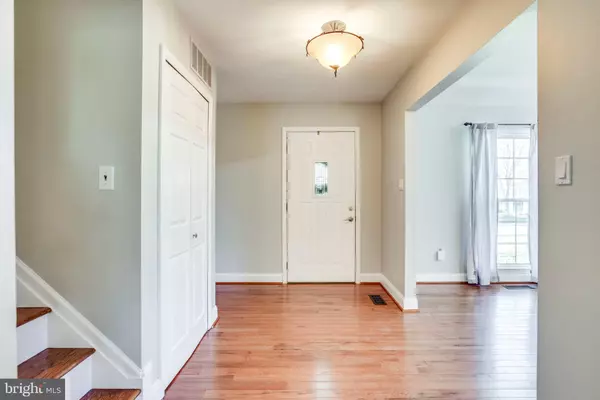$650,000
$625,000
4.0%For more information regarding the value of a property, please contact us for a free consultation.
4 Beds
3 Baths
2,304 SqFt
SOLD DATE : 05/01/2019
Key Details
Sold Price $650,000
Property Type Single Family Home
Sub Type Detached
Listing Status Sold
Purchase Type For Sale
Square Footage 2,304 sqft
Price per Sqft $282
Subdivision Bent Tree
MLS Listing ID VAFX1041862
Sold Date 05/01/19
Style Split Level
Bedrooms 4
Full Baths 3
HOA Y/N N
Abv Grd Liv Area 1,704
Originating Board BRIGHT
Year Built 1973
Annual Tax Amount $6,369
Tax Year 2018
Lot Size 0.289 Acres
Acres 0.29
Property Description
Welcome home to Pueblo Ct. This beauty is tucked away in a private cul de sac with a charming exterior and a front porch that is perfect for a swing or rocking chairs. Spacious main level has beautiful brand new hardwood floors, high ceilings, natural wood beams and so much natural light. Nicely updated kitchen offers floor to ceiling wood cabinets, newer granite countertops, newer appliances and a large island perfect for food prep or entertaining. Step down into the den off the kitchen with a cozy wood burning stone fireplace. Walk right out to the private backyard from multiple sets of french doors. The upper level offers 4 spacious bedrooms. Master bath has been updated with travertine tile from top to bottom and boasts a large walk in shower. Don t forget the 4th level basement with a kitchen including wine cooler, new granite countertops. Low maintenance tile floors, and plenty of space to entertain. Well kept back yard offers an expansive deck and a pergola space to hang your twinkly lights. Super private and backs to trees. Enjoy your attached 2 car garage and private driveway for parking. You can t beat the location. Whole foods and Safeway nearby as well as plenty of dining and shopping options. Close to Metro bus- express bus to Pentagon, VRE and carpool park. Desirable White Oaks Elementary and Lake Braddock Secondary School districts.
Location
State VA
County Fairfax
Zoning 131
Rooms
Basement Full, Connecting Stairway, Fully Finished, Interior Access
Interior
Interior Features Bar, Ceiling Fan(s), Combination Dining/Living, Dining Area, Exposed Beams, Floor Plan - Open, Kitchen - Island, Primary Bath(s), Wood Floors
Hot Water Natural Gas
Heating Forced Air
Cooling Central A/C
Fireplaces Number 1
Fireplaces Type Fireplace - Glass Doors, Stone
Equipment Dishwasher, Disposal, Dryer, Oven - Double, Range Hood, Stainless Steel Appliances, Built-In Range, Washer, Water Heater
Furnishings No
Fireplace Y
Appliance Dishwasher, Disposal, Dryer, Oven - Double, Range Hood, Stainless Steel Appliances, Built-In Range, Washer, Water Heater
Heat Source Natural Gas
Laundry Main Floor
Exterior
Exterior Feature Deck(s)
Garage Garage - Front Entry, Garage Door Opener, Inside Access
Garage Spaces 4.0
Waterfront N
Water Access N
Accessibility None
Porch Deck(s)
Parking Type Attached Garage, Driveway
Attached Garage 2
Total Parking Spaces 4
Garage Y
Building
Story 3+
Sewer Public Sewer
Water Public
Architectural Style Split Level
Level or Stories 3+
Additional Building Above Grade, Below Grade
New Construction N
Schools
Elementary Schools White Oaks
Middle Schools Lake Braddock Secondary School
High Schools Lake Braddock
School District Fairfax County Public Schools
Others
Senior Community No
Tax ID 0784 13 0339
Ownership Fee Simple
SqFt Source Assessor
Special Listing Condition Standard
Read Less Info
Want to know what your home might be worth? Contact us for a FREE valuation!

Our team is ready to help you sell your home for the highest possible price ASAP

Bought with Gary Eales • Long & Foster Real Estate, Inc.

"My job is to find and attract mastery-based agents to the office, protect the culture, and make sure everyone is happy! "






