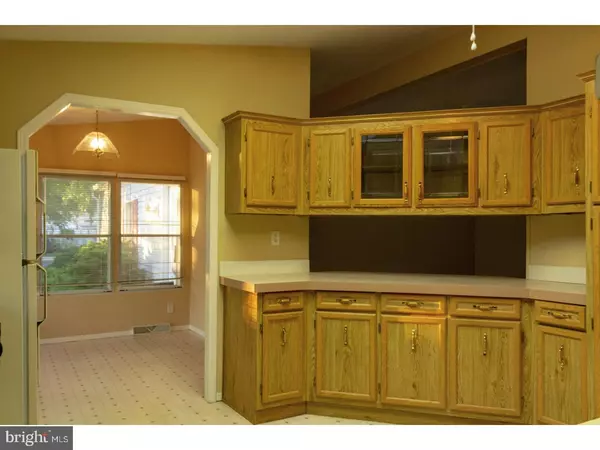$125,000
$129,900
3.8%For more information regarding the value of a property, please contact us for a free consultation.
3 Beds
2 Baths
1,680 SqFt
SOLD DATE : 04/29/2019
Key Details
Sold Price $125,000
Property Type Manufactured Home
Sub Type Manufactured
Listing Status Sold
Purchase Type For Sale
Square Footage 1,680 sqft
Price per Sqft $74
Subdivision Hidden Springs
MLS Listing ID 1002303642
Sold Date 04/29/19
Style Ranch/Rambler
Bedrooms 3
Full Baths 2
HOA Fees $455/mo
HOA Y/N Y
Abv Grd Liv Area 1,680
Originating Board TREND
Year Built 1995
Annual Tax Amount $2,594
Tax Year 2018
Lot Size 4,792 Sqft
Acres 0.11
Property Description
Magnolia Model very spacious home, freshly painted throughout, this home boasts a patio and large front deck, garden shed for storage, huge one car garage, sunny kitchen with lots of cabinetry and breakfast room to enjoy meals. Fam Rm with vaulted ceiling new wood laminate flooring, ceiling fan, also a Patio door to restful patio, laundry area with outside exit, MSBR soaking tub with double vanity and shower, Neutral colors throughout but ready for your decorating touches. Immediate delivery. Won't last. make your appointment today. EZ to install wheelchair access modification if needed.
Location
State PA
County Montgomery
Area Franconia Twp (10634)
Zoning MHP
Direction Southwest
Rooms
Other Rooms Living Room, Dining Room, Primary Bedroom, Bedroom 2, Kitchen, Family Room, Breakfast Room, Bedroom 1
Main Level Bedrooms 3
Interior
Interior Features Primary Bath(s), Skylight(s), Ceiling Fan(s), Stall Shower, Dining Area
Hot Water Electric
Heating Forced Air
Cooling Central A/C
Flooring Fully Carpeted, Vinyl
Equipment Dishwasher, Disposal, Dryer - Electric, Washer
Furnishings No
Fireplace N
Appliance Dishwasher, Disposal, Dryer - Electric, Washer
Heat Source Electric
Laundry Main Floor
Exterior
Exterior Feature Deck(s), Patio(s)
Garage Garage Door Opener, Oversized
Garage Spaces 3.0
Utilities Available Cable TV
Amenities Available Swimming Pool
Waterfront N
Water Access N
View Garden/Lawn, Limited
Roof Type Shingle
Street Surface Black Top
Accessibility None
Porch Deck(s), Patio(s)
Road Frontage Public
Parking Type Driveway, Attached Garage, Other
Attached Garage 1
Total Parking Spaces 3
Garage Y
Building
Lot Description Level, Front Yard, Rear Yard, SideYard(s)
Story 1
Sewer Public Sewer
Water Public
Architectural Style Ranch/Rambler
Level or Stories 1
Additional Building Above Grade
New Construction N
Schools
School District Souderton Area
Others
HOA Fee Include Pool(s),Common Area Maintenance,Trash
Senior Community Yes
Age Restriction 55
Tax ID 34-00-05022-191
Ownership Other
Special Listing Condition Standard
Pets Description Case by Case Basis
Read Less Info
Want to know what your home might be worth? Contact us for a FREE valuation!

Our team is ready to help you sell your home for the highest possible price ASAP

Bought with Paul H Gunter Jr. • RE/MAX Centre Realtors

"My job is to find and attract mastery-based agents to the office, protect the culture, and make sure everyone is happy! "






