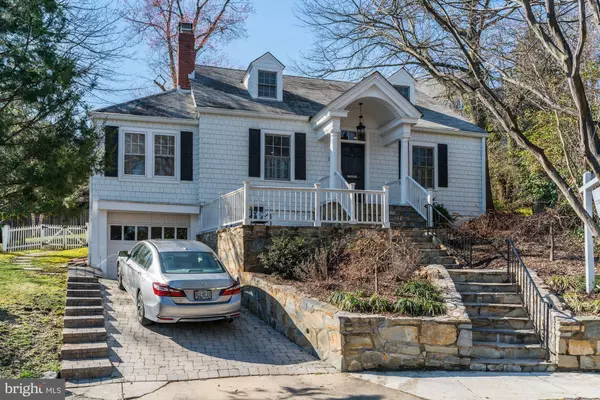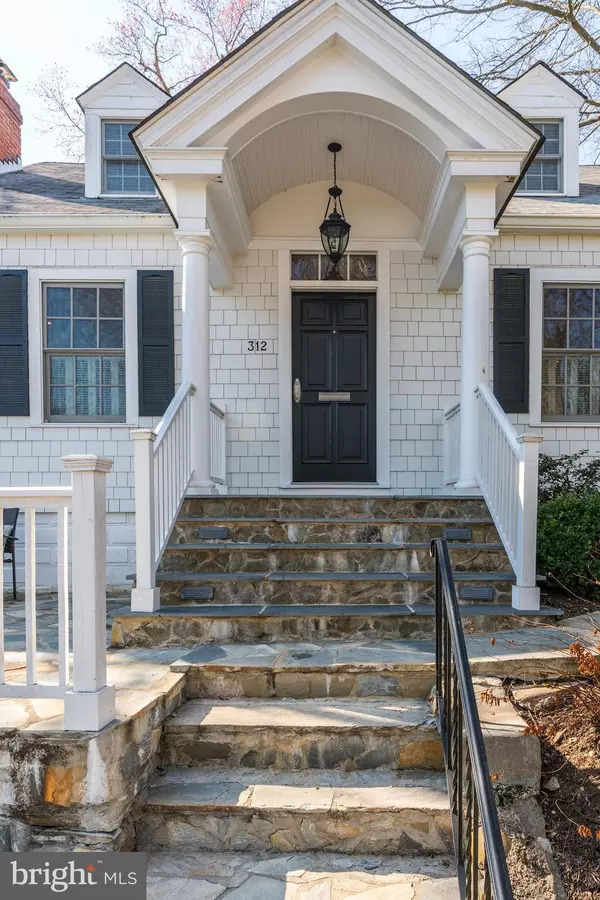$1,260,000
$1,249,000
0.9%For more information regarding the value of a property, please contact us for a free consultation.
3 Beds
3 Baths
3,337 SqFt
SOLD DATE : 04/25/2019
Key Details
Sold Price $1,260,000
Property Type Single Family Home
Sub Type Detached
Listing Status Sold
Purchase Type For Sale
Square Footage 3,337 sqft
Price per Sqft $377
Subdivision Rosemont
MLS Listing ID VAAX227514
Sold Date 04/25/19
Style Cape Cod
Bedrooms 3
Full Baths 2
Half Baths 1
HOA Y/N N
Abv Grd Liv Area 2,889
Originating Board BRIGHT
Year Built 1935
Annual Tax Amount $11,859
Tax Year 2018
Lot Size 7,723 Sqft
Acres 0.18
Property Description
This one won't last long! Fully remodeled, 3 bedroom 2.5 bath impeccable Rosemont Cape Cod with a gracious Family Room & Gourmet Kitchen addition. Sited atop a hill, the welcoming front slate terrace leads to the grand entrance. Impressive coffered ceilings and built-ins in the foyer and living room. Spacious formal dining room. Spectacular kitchen includes a large island / breakfast bar, custom cabinetry & backsplash, tons of built-in storage, upgraded appliances including an AGA stove, pot filler, two pantries & two sinks, skylights & built-in breakfast booth. Open to the light-filled Family Room with wood burning fireplace, custom millwork, & French doors to slate patio & private yard. Private first floor master suite complete with dressing area & updated bath. Upper level bedrooms with character and half bath. Lower level recreation room, laundry & storage room with garage access. One car garage and paver driveway. Easy commute to DC & Metro. Close to all that Old Town and Del Ray have to offer- shops, restaurants & convenience.
Location
State VA
County Alexandria City
Zoning R 5
Rooms
Other Rooms Living Room, Dining Room, Primary Bedroom, Bedroom 2, Bedroom 3, Kitchen, Family Room, Foyer, Laundry, Office, Storage Room, Utility Room, Bathroom 2, Bonus Room, Primary Bathroom
Basement Connecting Stairway, Daylight, Partial, Fully Finished, Garage Access, Heated, Interior Access, Walkout Level, Windows
Main Level Bedrooms 1
Interior
Interior Features Breakfast Area, Built-Ins, Carpet, Ceiling Fan(s), Crown Moldings, Entry Level Bedroom, Exposed Beams, Family Room Off Kitchen, Floor Plan - Open, Formal/Separate Dining Room, Kitchen - Eat-In, Kitchen - Gourmet, Kitchen - Island, Kitchen - Table Space, Primary Bath(s), Pantry, Recessed Lighting, Skylight(s), Store/Office, Upgraded Countertops, Walk-in Closet(s), Window Treatments, Wood Floors, Wainscotting, Attic, Chair Railings
Hot Water Natural Gas
Heating Radiator
Cooling Central A/C
Flooring Carpet, Wood
Fireplaces Number 3
Fireplaces Type Mantel(s), Wood
Equipment Built-In Microwave, Commercial Range, Dishwasher, Disposal, Dryer - Front Loading, Icemaker, Oven/Range - Gas, Refrigerator, Six Burner Stove, Stainless Steel Appliances, Washer - Front Loading, Range Hood, Water Heater
Fireplace Y
Window Features Screens,Vinyl Clad,Wood Frame
Appliance Built-In Microwave, Commercial Range, Dishwasher, Disposal, Dryer - Front Loading, Icemaker, Oven/Range - Gas, Refrigerator, Six Burner Stove, Stainless Steel Appliances, Washer - Front Loading, Range Hood, Water Heater
Heat Source Natural Gas
Laundry Lower Floor
Exterior
Exterior Feature Patio(s), Terrace
Garage Garage Door Opener, Garage - Front Entry, Basement Garage, Additional Storage Area
Garage Spaces 3.0
Fence Rear
Waterfront N
Water Access N
View City
Accessibility None
Porch Patio(s), Terrace
Parking Type Attached Garage, Driveway
Attached Garage 1
Total Parking Spaces 3
Garage Y
Building
Lot Description Front Yard, Landscaping, Rear Yard
Story 3+
Sewer Public Sewer
Water Public
Architectural Style Cape Cod
Level or Stories 3+
Additional Building Above Grade, Below Grade
Structure Type Dry Wall,9'+ Ceilings
New Construction N
Schools
School District Alexandria City Public Schools
Others
Senior Community No
Tax ID 052.04-08-09
Ownership Fee Simple
SqFt Source Assessor
Security Features Smoke Detector
Horse Property N
Special Listing Condition Standard
Read Less Info
Want to know what your home might be worth? Contact us for a FREE valuation!

Our team is ready to help you sell your home for the highest possible price ASAP

Bought with Elizabeth H Lucchesi • Long & Foster Real Estate, Inc.

"My job is to find and attract mastery-based agents to the office, protect the culture, and make sure everyone is happy! "






