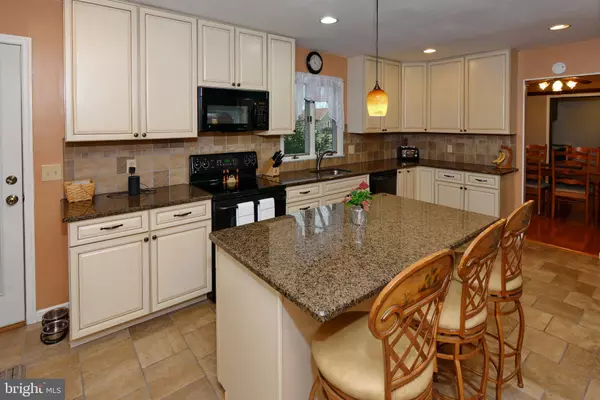$399,000
$399,000
For more information regarding the value of a property, please contact us for a free consultation.
4 Beds
3 Baths
0.69 Acres Lot
SOLD DATE : 04/24/2019
Key Details
Sold Price $399,000
Property Type Single Family Home
Sub Type Detached
Listing Status Sold
Purchase Type For Sale
Subdivision None Available
MLS Listing ID PAMC549944
Sold Date 04/24/19
Style Colonial
Bedrooms 4
Full Baths 2
Half Baths 1
HOA Y/N N
Originating Board BRIGHT
Year Built 1970
Annual Tax Amount $6,397
Tax Year 2019
Lot Size 0.689 Acres
Acres 0.69
Property Description
Spring will soon be in full bloom at this beautiful Harleysville Colonial. This spacious home features an in law suite consisting of Living Room, Kitchenette, Bedroom, updated full bath, and separate entrance. Main home Kitchen features updated cabinets, granite counter tops, cook top stove, & tile flooring. Dining room and living room both have gorgeous hardwood floors. Dining room is just off the kitchen and features a split system air conditioning. Welcoming Living Room with new windows, large bow window & wood burning fireplace. Three season sun room with new windows provides additional living space and views of the rear yard. Master bedroom boasts wall to wall carpet and loads of closet space. Second and third bedroom feature double closets and hardwood floors. Updated full hall bath with double vanity, bathtub with shower and a separate stall shower! Kick back and relax in the finished basement with bar, wood burning fireplace, and new windows. 2 car attached garage. See sellers disclosure for complete list of upgrades including Newer roof, New A/C, Windows, Well Pump, & UV Water Purification System. Close to network of community walking & biking trails.
Location
State PA
County Montgomery
Area Lower Salford Twp (10650)
Zoning R2
Rooms
Other Rooms Living Room, Dining Room, Bedroom 2, Bedroom 3, Bedroom 4, Kitchen, Family Room, Bedroom 1
Basement Full
Main Level Bedrooms 1
Interior
Interior Features Upgraded Countertops, Water Treat System, Wood Floors
Hot Water Electric
Heating Baseboard - Electric, Heat Pump(s), Wood Burn Stove
Cooling Central A/C
Fireplaces Number 1
Fireplaces Type Wood
Fireplace Y
Heat Source Electric
Laundry Basement
Exterior
Garage Garage Door Opener, Inside Access, Oversized
Garage Spaces 2.0
Waterfront N
Water Access N
Roof Type Shingle
Accessibility None
Parking Type Attached Garage, Driveway
Attached Garage 2
Total Parking Spaces 2
Garage Y
Building
Story 2
Sewer Public Sewer
Water Well, Private
Architectural Style Colonial
Level or Stories 2
Additional Building Above Grade, Below Grade
Structure Type Dry Wall
New Construction N
Schools
Middle Schools Indian Valley
High Schools Souderton Area Senior
School District Souderton Area
Others
Senior Community No
Tax ID 50-00-04585-009
Ownership Fee Simple
SqFt Source Assessor
Acceptable Financing Cash, Conventional
Horse Property N
Listing Terms Cash, Conventional
Financing Cash,Conventional
Special Listing Condition Standard
Read Less Info
Want to know what your home might be worth? Contact us for a FREE valuation!

Our team is ready to help you sell your home for the highest possible price ASAP

Bought with Carla M Meyers • Keller Williams Real Estate-Blue Bell

"My job is to find and attract mastery-based agents to the office, protect the culture, and make sure everyone is happy! "






