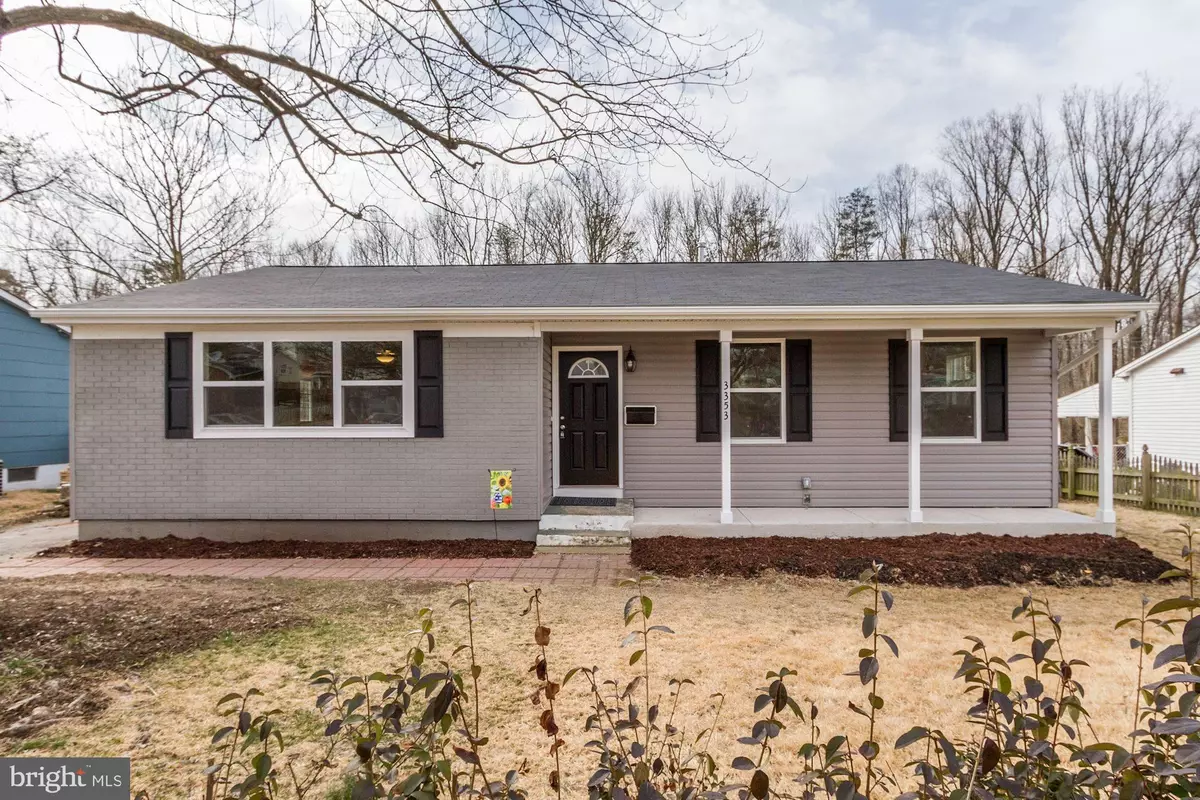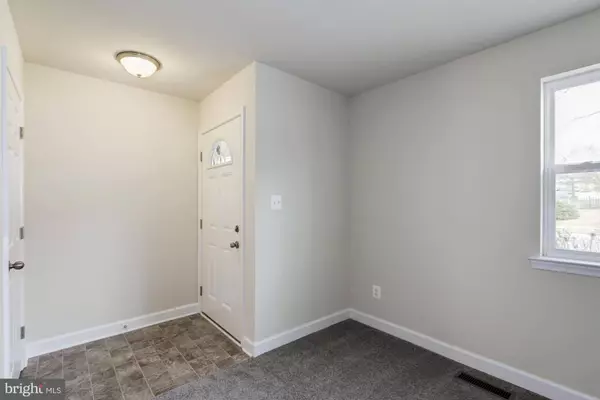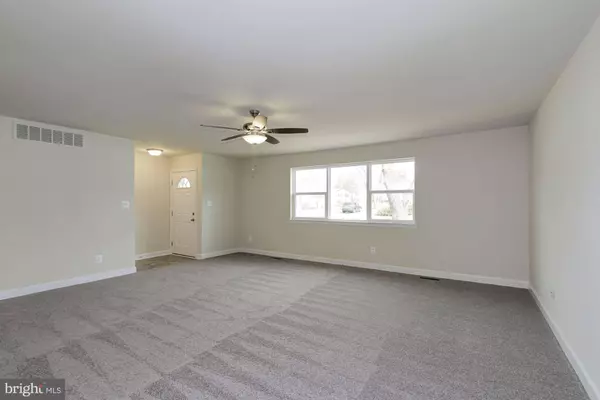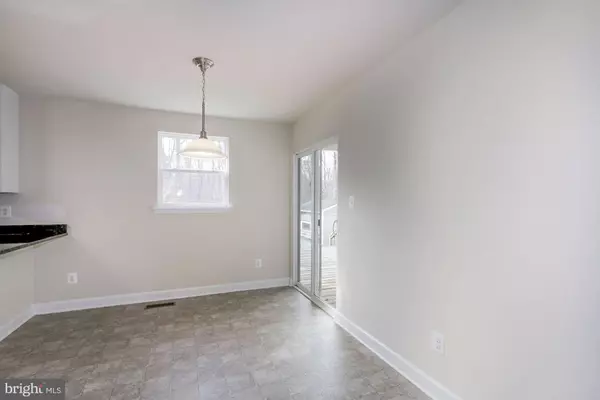$349,900
$349,900
For more information regarding the value of a property, please contact us for a free consultation.
5 Beds
3 Baths
2,524 SqFt
SOLD DATE : 04/24/2019
Key Details
Sold Price $349,900
Property Type Single Family Home
Sub Type Detached
Listing Status Sold
Purchase Type For Sale
Square Footage 2,524 sqft
Price per Sqft $138
Subdivision Maryland City
MLS Listing ID MDAA376140
Sold Date 04/24/19
Style Raised Ranch/Rambler
Bedrooms 5
Full Baths 3
HOA Y/N N
Abv Grd Liv Area 1,262
Originating Board BRIGHT
Year Built 1963
Annual Tax Amount $3,066
Tax Year 2018
Lot Size 8,940 Sqft
Acres 0.21
Property Description
(ESTATE SALE, AS-IS! SELLER TO REDEEM GROUND RENT TO CONVEY AS FEE SIMPLE!) Welcome to your 56 year old brand NEW home! Everything in this gorgeous 5 bedroom, 3 full bath, "Dorchester" single family Maryland City home is NEW from top to bottom! You name it, it's been replaced: NEW roof, siding, electric, HVAC, windows, kitchen, carpet, paint, waterproofing, and on, and on, and on! All permits accounted for and inspected by the county, nothing to worry about here! The many features of this amazing NEW home include: Fresh paint, carpet, and fixtures throughout, enormous main living area with lots of light, NEW kitchen with beautiful long granite counters, GE stainless electric stove/range, microwave, lots and lots of cabinets, modern fixtures/lighting, and a separate dining area with built in shelving...down the hall we have 3 large private bedrooms, which includes the master suite that features a NEW private master bath and decorative ceramic tile floor/surround...the secondary rooms all have access to the NEW hall bath that boasts modern fixtures and a decorative tile floor/surround...moving downstairs we have the NEW fully finished lower level complete with separate recreation/family areas, 2 fully functional bedrooms with large closets, and a NEW full bath with decorative ceramic tile floor/surround and adjacent laundry area, lots and lots of room for storage, and a quick trip through the kitchen out the side door leads to a huge .20 acre fenced back yard with a large custom deck that backs to only deep woods! Did I mention that his home is all NEW?!?! Adjacent to shopping/dining and just minutes from NSA/Ft.Meade, MARC, Baltimore, and DC!
Location
State MD
County Anne Arundel
Zoning R5
Direction Northwest
Rooms
Other Rooms Living Room, Dining Room, Primary Bedroom, Bedroom 2, Bedroom 4, Bedroom 5, Kitchen, Family Room, Foyer, Laundry, Bathroom 3, Hobby Room, Primary Bathroom, Full Bath
Basement Full, Fully Finished
Main Level Bedrooms 3
Interior
Interior Features Attic, Built-Ins, Carpet, Ceiling Fan(s), Floor Plan - Open, Family Room Off Kitchen, Formal/Separate Dining Room, Kitchen - Country, Primary Bath(s)
Hot Water Natural Gas
Heating Forced Air
Cooling Ceiling Fan(s), Central A/C
Flooring Carpet, Vinyl, Ceramic Tile
Equipment Built-In Microwave, Cooktop, Dishwasher, Disposal, Exhaust Fan, Icemaker, Microwave, Oven/Range - Electric, Refrigerator, Stainless Steel Appliances, Washer/Dryer Hookups Only
Furnishings No
Fireplace N
Window Features Double Pane,Screens
Appliance Built-In Microwave, Cooktop, Dishwasher, Disposal, Exhaust Fan, Icemaker, Microwave, Oven/Range - Electric, Refrigerator, Stainless Steel Appliances, Washer/Dryer Hookups Only
Heat Source Natural Gas
Laundry Basement, Hookup
Exterior
Exterior Feature Deck(s)
Fence Rear
Utilities Available Fiber Optics Available
Waterfront N
Water Access N
View Garden/Lawn, Street, Trees/Woods
Roof Type Composite
Street Surface Black Top
Accessibility None
Porch Deck(s)
Road Frontage City/County
Parking Type Driveway, Off Street
Garage N
Building
Lot Description Backs to Trees, Landscaping, Rear Yard
Story 2
Foundation Concrete Perimeter
Sewer Public Sewer
Water Public
Architectural Style Raised Ranch/Rambler
Level or Stories 2
Additional Building Above Grade, Below Grade
Structure Type Dry Wall
New Construction N
Schools
Elementary Schools Call School Board
Middle Schools Call School Board
High Schools Call School Board
School District Anne Arundel County Public Schools
Others
Senior Community No
Tax ID 020447203187200
Ownership Fee Simple
SqFt Source Assessor
Acceptable Financing FHA, VA, Cash, Conventional
Listing Terms FHA, VA, Cash, Conventional
Financing FHA,VA,Cash,Conventional
Special Listing Condition Standard
Read Less Info
Want to know what your home might be worth? Contact us for a FREE valuation!

Our team is ready to help you sell your home for the highest possible price ASAP

Bought with Maria S Voudouris • Long & Foster Real Estate, Inc.

"My job is to find and attract mastery-based agents to the office, protect the culture, and make sure everyone is happy! "






