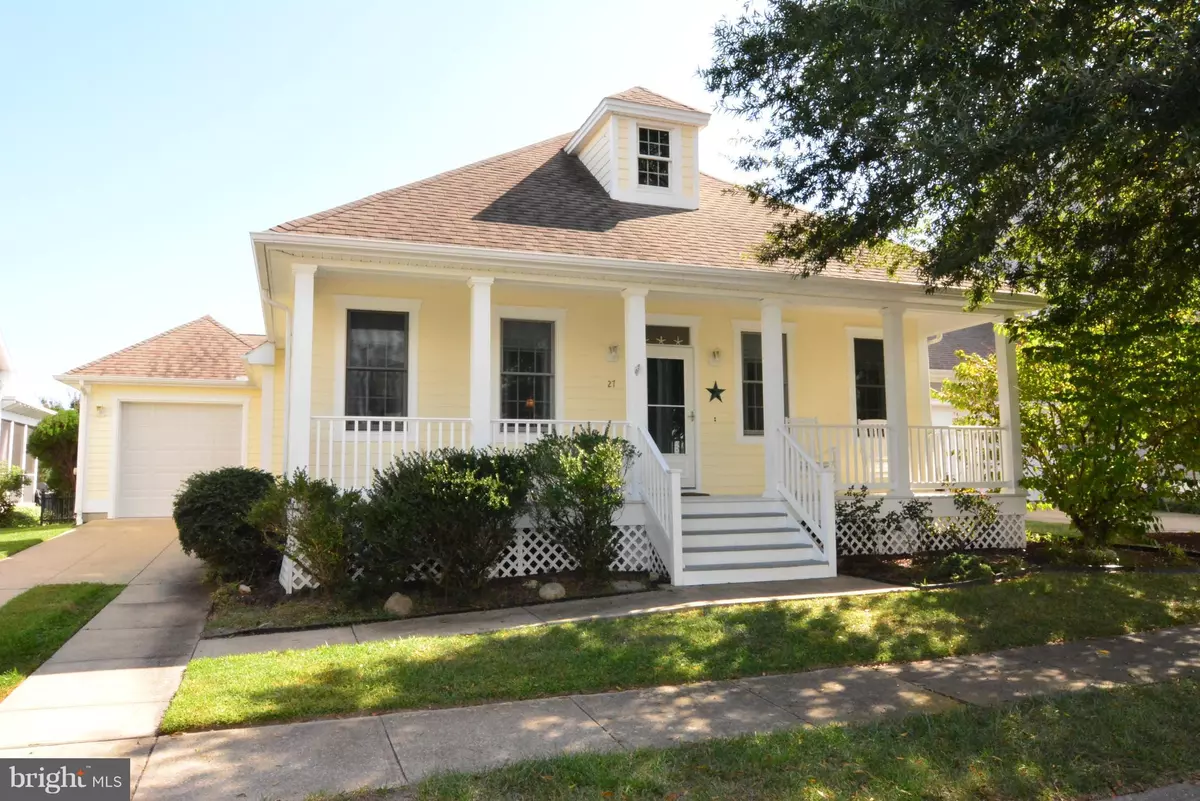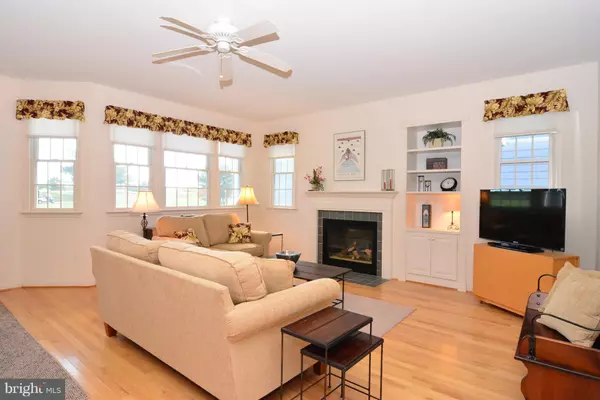$409,000
$419,000
2.4%For more information regarding the value of a property, please contact us for a free consultation.
3 Beds
2 Baths
1,614 SqFt
SOLD DATE : 04/23/2019
Key Details
Sold Price $409,000
Property Type Single Family Home
Sub Type Detached
Listing Status Sold
Purchase Type For Sale
Square Footage 1,614 sqft
Price per Sqft $253
Subdivision Bear Trap
MLS Listing ID 1009909464
Sold Date 04/23/19
Style Coastal,Cottage
Bedrooms 3
Full Baths 2
HOA Fees $218/mo
HOA Y/N Y
Abv Grd Liv Area 1,614
Originating Board BRIGHT
Year Built 2001
Annual Tax Amount $2,444
Tax Year 2018
Lot Size 7,497 Sqft
Acres 0.17
Property Description
It's all about the view! Relax on the deck or screened porch of this beautiful home in Bear Trap Dunes and enjoy unobstructed views of 4 fairways! This rarely available model offers 3 bedrooms, and 2 bathrooms with an open concept floor plan and the largest kitchen layout in the community. Features of this home include gleaming hardwood floors, brand new granite counter tops, a great room with gas fireplace and built ins, one-level living with a large master bedroom suite with private bathroom and walk in closet, 2 additional bedrooms, a laundry room and one car garage. The rear yard is fully fenced. This home would be an excellent investment property. Although not currently on the rental market, this cute cottage generated over $11,000 in income during the peak summer weeks at the beach. Updated HVAC system. Gorgeous granite countertops. Bear Trap Dunes offers Resort style living with two outdoor pools, indoor lap pool, tennis, pickle ball, basketball court, tot lots, party/game room, on site restaurant & bar, plus beach shuttle to the Atlantic Ocean! Quick access to Giant grocery store, Royal Farms gas station, CVS, and local restaurants. A short drive to the trendy Rehoboth shops, Tanger Outlets, and fabulous dining options. It's a wonderful place to escape and a great retreat!
Location
State DE
County Sussex
Area Baltimore Hundred (31001)
Zoning Q
Rooms
Main Level Bedrooms 3
Interior
Interior Features Built-Ins, Ceiling Fan(s), Central Vacuum, Combination Dining/Living, Dining Area, Entry Level Bedroom, Floor Plan - Open, Kitchen - Island, Primary Bath(s), Upgraded Countertops, Walk-in Closet(s), Window Treatments, Wood Floors
Heating Forced Air
Cooling Central A/C
Fireplaces Number 1
Fireplaces Type Gas/Propane
Equipment Built-In Microwave, Built-In Range, Central Vacuum, Dishwasher, Disposal, Dryer, Oven/Range - Electric, Washer, Water Heater
Furnishings Yes
Fireplace Y
Appliance Built-In Microwave, Built-In Range, Central Vacuum, Dishwasher, Disposal, Dryer, Oven/Range - Electric, Washer, Water Heater
Heat Source Other
Laundry Main Floor
Exterior
Garage Garage - Front Entry, Garage Door Opener
Garage Spaces 1.0
Fence Fully
Utilities Available Cable TV, Phone Available, Propane
Amenities Available Cable, Club House, Common Grounds, Community Center, Exercise Room, Fitness Center, Golf Course Membership Available, Meeting Room, Party Room, Pool - Indoor, Pool - Outdoor, Recreational Center, Swimming Pool, Tennis Courts, Tot Lots/Playground, Transportation Service
Waterfront N
Water Access N
View Panoramic, Golf Course
Roof Type Architectural Shingle
Street Surface Paved
Accessibility Doors - Lever Handle(s)
Road Frontage City/County
Parking Type Attached Garage
Attached Garage 1
Total Parking Spaces 1
Garage Y
Building
Story 1
Foundation Block, Crawl Space
Sewer Public Sewer
Water Public
Architectural Style Coastal, Cottage
Level or Stories 1
Additional Building Above Grade, Below Grade
New Construction N
Schools
School District Indian River
Others
HOA Fee Include Cable TV,Common Area Maintenance,Health Club,High Speed Internet,Pool(s),Recreation Facility,Reserve Funds,Sauna,Snow Removal
Senior Community No
Tax ID 134-16.00-1226.00
Ownership Fee Simple
SqFt Source Assessor
Acceptable Financing Cash, Conventional
Listing Terms Cash, Conventional
Financing Cash,Conventional
Special Listing Condition Standard
Read Less Info
Want to know what your home might be worth? Contact us for a FREE valuation!

Our team is ready to help you sell your home for the highest possible price ASAP

Bought with MARY CERAMI • Berkshire Hathaway HomeServices PenFed Realty

"My job is to find and attract mastery-based agents to the office, protect the culture, and make sure everyone is happy! "






