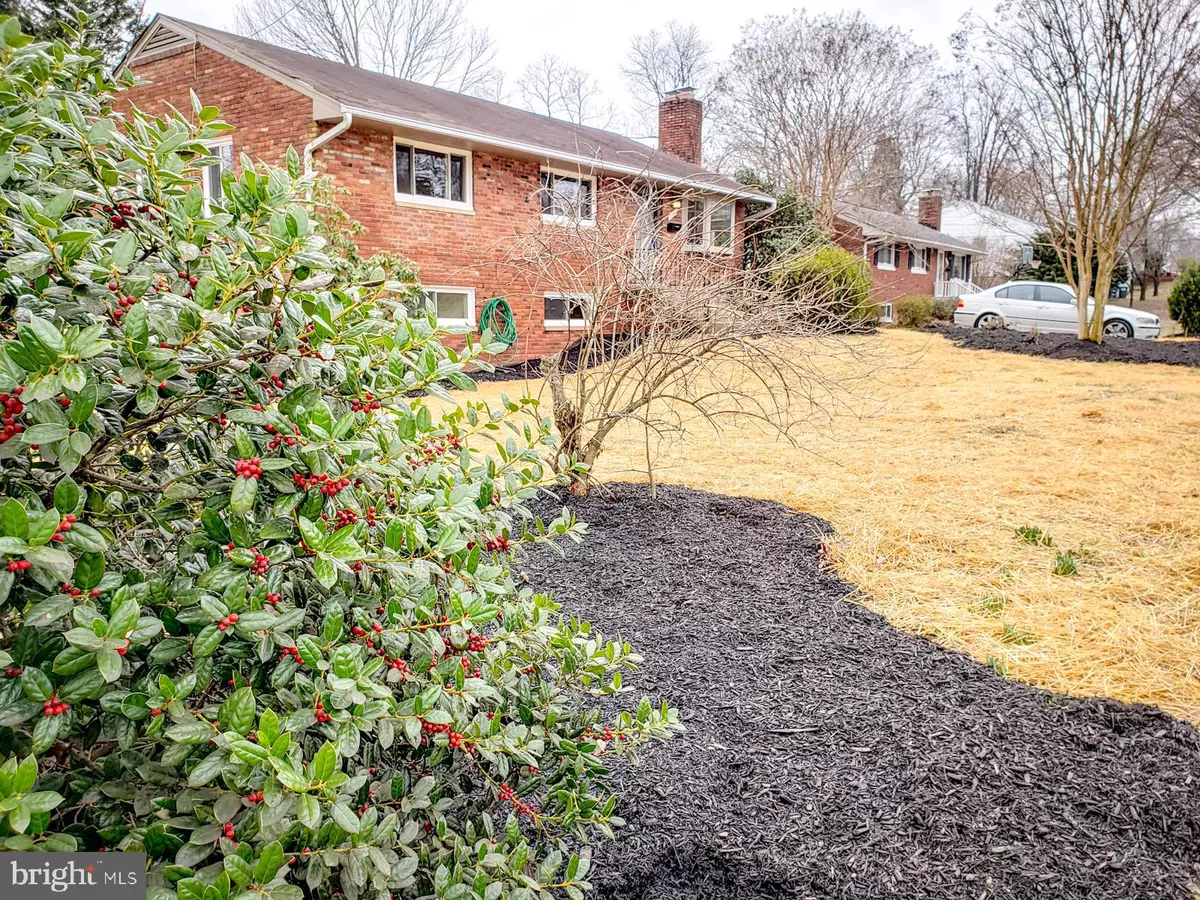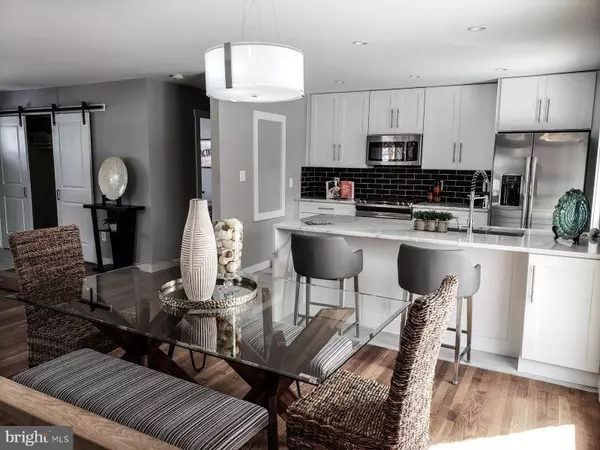$609,000
$614,999
1.0%For more information regarding the value of a property, please contact us for a free consultation.
4 Beds
3 Baths
2,464 SqFt
SOLD DATE : 03/19/2019
Key Details
Sold Price $609,000
Property Type Single Family Home
Sub Type Detached
Listing Status Sold
Purchase Type For Sale
Square Footage 2,464 sqft
Price per Sqft $247
Subdivision Bristow
MLS Listing ID VAFX994772
Sold Date 03/19/19
Style Ranch/Rambler
Bedrooms 4
Full Baths 3
HOA Y/N N
Abv Grd Liv Area 1,232
Originating Board BRIGHT
Year Built 1957
Annual Tax Amount $5,407
Tax Year 2018
Lot Size 0.262 Acres
Acres 0.26
Property Description
WANT A PRACTICALLY NEW HOME INSIDE THE BELTWAY? New windows, new plumbing, new electric service, newly insulated and refinished modern open floorplan basement with separate walkout entrance. Craftsman sensibilities, designer lines, super bright and sunny spaces, with an open floor plan is what comes with this easy living entertainer. New deck for relaxing. new seed and mulch, getting ready for the spring! New air conditioner, new furnace, new kitchen with quartz waterfall and massive stainless steel sink and pushbutton disposer. Brand new high end bathrooms, New Rolling barn door for closets everywhere upstairs, and pocket doors downstairs! New appliances! Almost everything in this home has been replaced, upgraded with high end features, in a modern open design with great light and easy flow. Floors refinished. INSIDE Beltway, close to DC, get anywhere in minutes form this home. Historic site was formerly Ossian Hall, ocupied by Dr. David Stuart, who co-designed our nations capital! Full price offer gets a washer/dryer installed in/under new wet-bar quartz counter-topped laundry area! Game room space, office area, 2 fireplaces, private entrance with huge ensuite "master" bedroom downstairs, storage galore, new shed, railroad tie pathways, new deck with down lighting. 2500 SQUARE FEET NEWLY REDONE INSIDE AND OUT! NO HOA!
Location
State VA
County Fairfax
Zoning 130
Rooms
Other Rooms Kitchen
Basement Full
Main Level Bedrooms 3
Interior
Interior Features Floor Plan - Open, Kitchen - Island, Primary Bath(s), Wet/Dry Bar
Heating Energy Star Heating System
Cooling Central A/C
Fireplaces Number 2
Fireplaces Type Wood
Equipment Built-In Microwave, Built-In Range, Dishwasher, Disposal, Exhaust Fan, Microwave, Refrigerator, Stainless Steel Appliances, Water Heater - High-Efficiency
Fireplace Y
Window Features Bay/Bow,Double Pane,Energy Efficient,Low-E,Replacement,Vinyl Clad
Appliance Built-In Microwave, Built-In Range, Dishwasher, Disposal, Exhaust Fan, Microwave, Refrigerator, Stainless Steel Appliances, Water Heater - High-Efficiency
Heat Source Natural Gas
Laundry Hookup, Lower Floor
Exterior
Exterior Feature Deck(s), Patio(s)
Waterfront N
Water Access N
Street Surface Black Top
Accessibility 2+ Access Exits
Porch Deck(s), Patio(s)
Road Frontage City/County
Parking Type Driveway
Garage N
Building
Lot Description Corner, Front Yard, Level, Rear Yard, Landscaping
Story 2
Foundation Brick/Mortar
Sewer Public Sewer
Water Public
Architectural Style Ranch/Rambler
Level or Stories 2
Additional Building Above Grade, Below Grade
New Construction N
Schools
Elementary Schools Braddock
Middle Schools Poe
High Schools Annandale
School District Fairfax County Public Schools
Others
Senior Community No
Tax ID 0704 02 0136
Ownership Fee Simple
SqFt Source Assessor
Horse Property N
Special Listing Condition Standard
Read Less Info
Want to know what your home might be worth? Contact us for a FREE valuation!

Our team is ready to help you sell your home for the highest possible price ASAP

Bought with Suzanne Christine Gaibler • Pearson Smith Realty, LLC

"My job is to find and attract mastery-based agents to the office, protect the culture, and make sure everyone is happy! "






