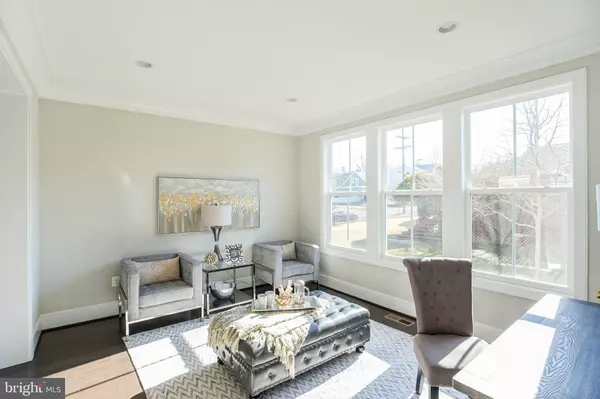$1,703,535
$1,695,000
0.5%For more information regarding the value of a property, please contact us for a free consultation.
5 Beds
5 Baths
5,083 SqFt
SOLD DATE : 04/03/2019
Key Details
Sold Price $1,703,535
Property Type Single Family Home
Sub Type Detached
Listing Status Sold
Purchase Type For Sale
Square Footage 5,083 sqft
Price per Sqft $335
Subdivision West Mc Lean
MLS Listing ID VAFX747788
Sold Date 04/03/19
Style Craftsman
Bedrooms 5
Full Baths 4
Half Baths 1
HOA Y/N N
Abv Grd Liv Area 3,555
Originating Board BRIGHT
Year Built 2018
Lot Size 8,750 Sqft
Acres 0.2
Property Description
Final opportunity on Madison's West McLean Homes on Spring Vale! Sought after for it's walkability and intimate charm this community is a great place to live! Madison's home has a Beautifully designed with a layout created for modern living, this newly constructed craftsman by Madison Homes achieves the ideal balance of contemporary and classic features and finishes. The main level provides an open, light-filled floor plan with oak flooring throughout, a designer eat-in kitchen with quartz surfaces, shaker, soft-close cabinetry, connecting butler s pantry and separate walk-in pantry with custom shelving. Additionally, a mudroom with custom cubbies and storage. The upper level includes four of the five bedrooms with a beautiful master suite complete with dual walk-in closets and master bath with deep-soaking tub and separate shower. The lower level living space includes a forth bedroom and full bath, plus an office, recreation area and additional storage. Please note photos are for the finished model, which is the same floor plan.
Location
State VA
County Fairfax
Zoning R
Rooms
Other Rooms Living Room, Kitchen, Game Room, Family Room, Foyer, Laundry, Mud Room, Bedroom 6
Basement Outside Entrance, Side Entrance, Sump Pump, Full, Fully Finished, Heated
Interior
Interior Features Attic, Butlers Pantry, Family Room Off Kitchen, Kitchen - Gourmet, Kitchen - Island, Kitchen - Table Space, Breakfast Area, Kitchen - Eat-In, Entry Level Bedroom, Crown Moldings, Primary Bath(s), Wood Floors, Wainscotting, Chair Railings, Recessed Lighting, Floor Plan - Open
Hot Water 60+ Gallon Tank, Natural Gas
Heating Forced Air, Zoned
Cooling Ceiling Fan(s), Heat Pump(s), Zoned
Fireplaces Number 1
Fireplaces Type Gas/Propane, Mantel(s), Fireplace - Glass Doors
Equipment Washer/Dryer Hookups Only, Cooktop, Dishwasher, Disposal, ENERGY STAR Dishwasher, ENERGY STAR Refrigerator, Exhaust Fan, Icemaker, Microwave, Oven - Double, Oven - Self Cleaning, Oven - Wall, Oven/Range - Gas, Range Hood, Refrigerator
Fireplace Y
Window Features Double Pane,Screens,Low-E,Vinyl Clad,Insulated
Appliance Washer/Dryer Hookups Only, Cooktop, Dishwasher, Disposal, ENERGY STAR Dishwasher, ENERGY STAR Refrigerator, Exhaust Fan, Icemaker, Microwave, Oven - Double, Oven - Self Cleaning, Oven - Wall, Oven/Range - Gas, Range Hood, Refrigerator
Heat Source Natural Gas
Exterior
Exterior Feature Porch(es), Patio(s)
Garage Garage Door Opener
Garage Spaces 2.0
Utilities Available Cable TV Available
Waterfront N
Water Access N
Roof Type Shingle
Accessibility None
Porch Porch(es), Patio(s)
Parking Type Driveway, Attached Garage
Attached Garage 2
Total Parking Spaces 2
Garage Y
Building
Lot Description Landscaping
Story 3+
Sewer Public Sewer
Water Public
Architectural Style Craftsman
Level or Stories 3+
Additional Building Above Grade, Below Grade
Structure Type 9'+ Ceilings,Tray Ceilings
New Construction Y
Schools
Elementary Schools Franklin Sherman
Middle Schools Longfellow
High Schools Mclean
School District Fairfax County Public Schools
Others
Senior Community No
Tax ID NO TAX RECORD
Ownership Fee Simple
SqFt Source Estimated
Security Features Security System
Special Listing Condition Standard
Read Less Info
Want to know what your home might be worth? Contact us for a FREE valuation!

Our team is ready to help you sell your home for the highest possible price ASAP

Bought with Karen A Briscoe • Keller Williams Realty

"My job is to find and attract mastery-based agents to the office, protect the culture, and make sure everyone is happy! "






