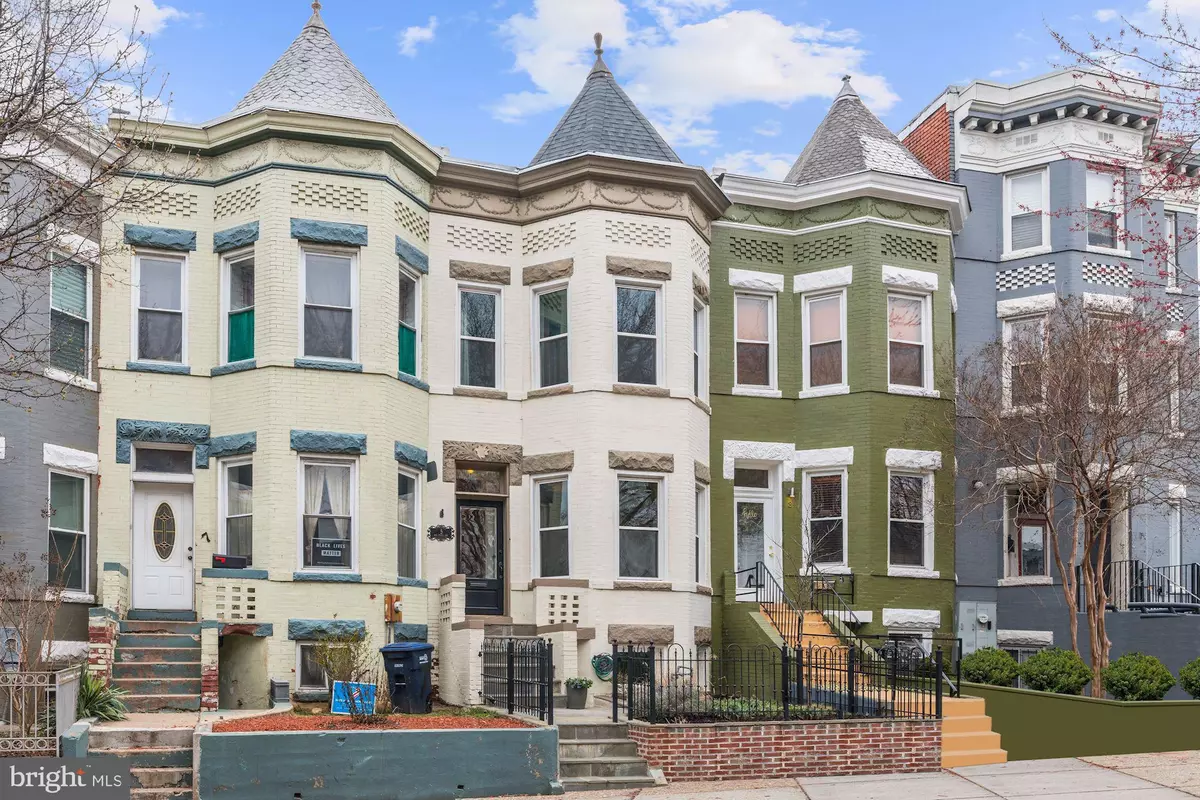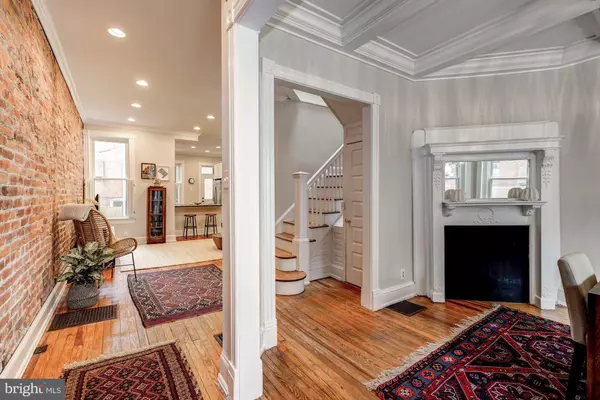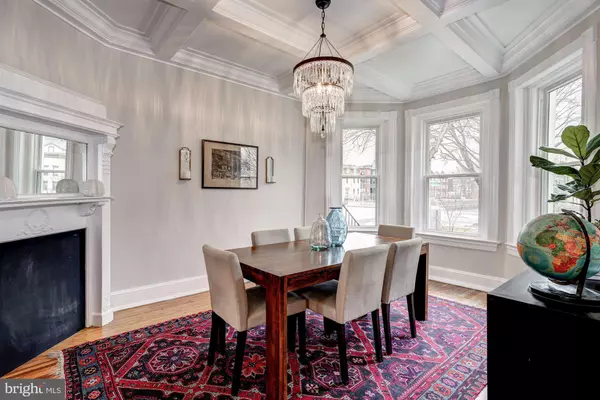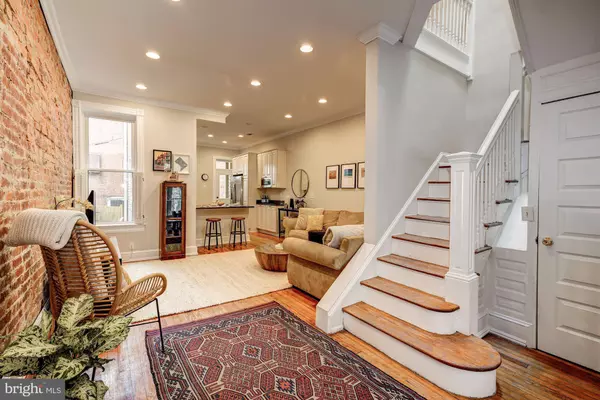$890,000
$850,000
4.7%For more information regarding the value of a property, please contact us for a free consultation.
4 Beds
2 Baths
2,290 SqFt
SOLD DATE : 04/08/2019
Key Details
Sold Price $890,000
Property Type Townhouse
Sub Type Interior Row/Townhouse
Listing Status Sold
Purchase Type For Sale
Square Footage 2,290 sqft
Price per Sqft $388
Subdivision Bloomingdale
MLS Listing ID DCDC403016
Sold Date 04/08/19
Style Victorian
Bedrooms 4
Full Baths 2
HOA Y/N N
Abv Grd Liv Area 1,630
Originating Board BRIGHT
Year Built 1906
Annual Tax Amount $6,276
Tax Year 2018
Lot Size 1,195 Sqft
Acres 0.03
Property Description
Elegantly-appointed 1906 Victorian lovingly renovated and meticulously maintained by current owner-occupants. Divine dining room offers coffered ceilings and a marvelous classic mantle. Updated windows ensure quiet enjoyment of this spectacular Bloomingdale residence. A plethora of charm - pine floors on main & upper levels, exposed brick in living room, original millwork on stairway, transom windows and skylight. Newer kitchen features shaker-style cabinetry, brand new GE Stainless Steel appliances with vented range hood & contrasting granite countertops. Tasteful upper-level bathroom offers a frameless glass shower with marble mosaic flooring, stained glass window, white subway tile & white Carrara marble vanity. Enjoy beautiful summer days on either of two rear terraces. Finished lower level with private front and rear entrances has a family room and flex 4th bedroom.
Location
State DC
County Washington
Zoning RF-1
Direction South
Rooms
Basement English, Partially Finished
Interior
Interior Features Breakfast Area, Ceiling Fan(s), Dining Area, Family Room Off Kitchen, Formal/Separate Dining Room, Kitchen - Gourmet, Recessed Lighting, Skylight(s), Upgraded Countertops, Walk-in Closet(s), Wood Floors
Heating Forced Air
Cooling Central A/C
Flooring Hardwood
Equipment Dishwasher, Disposal, Dryer, Microwave, Oven/Range - Gas, Range Hood, Refrigerator, Stainless Steel Appliances, Washer, Water Heater
Fireplace N
Window Features Double Pane,Energy Efficient,Replacement,Vinyl Clad
Appliance Dishwasher, Disposal, Dryer, Microwave, Oven/Range - Gas, Range Hood, Refrigerator, Stainless Steel Appliances, Washer, Water Heater
Heat Source Natural Gas
Laundry Lower Floor, Basement, Has Laundry, Washer In Unit, Dryer In Unit
Exterior
Fence Wood, Fully
Waterfront N
Water Access N
Accessibility None
Parking Type On Street
Garage N
Building
Story 3+
Sewer Public Sewer
Water Public
Architectural Style Victorian
Level or Stories 3+
Additional Building Above Grade, Below Grade
New Construction N
Schools
Elementary Schools Garrison
Middle Schools Langley Elementary School
High Schools Cardozo Education Campus
School District District Of Columbia Public Schools
Others
Senior Community No
Tax ID 3117//0081
Ownership Fee Simple
SqFt Source Assessor
Horse Property N
Special Listing Condition Standard
Read Less Info
Want to know what your home might be worth? Contact us for a FREE valuation!

Our team is ready to help you sell your home for the highest possible price ASAP

Bought with Eleonor M Yehl • The ONE Street Company

"My job is to find and attract mastery-based agents to the office, protect the culture, and make sure everyone is happy! "






