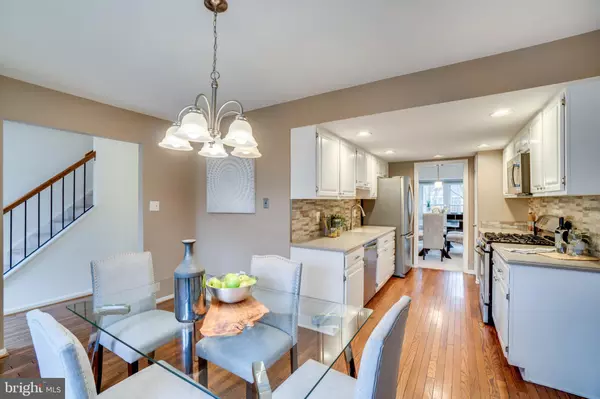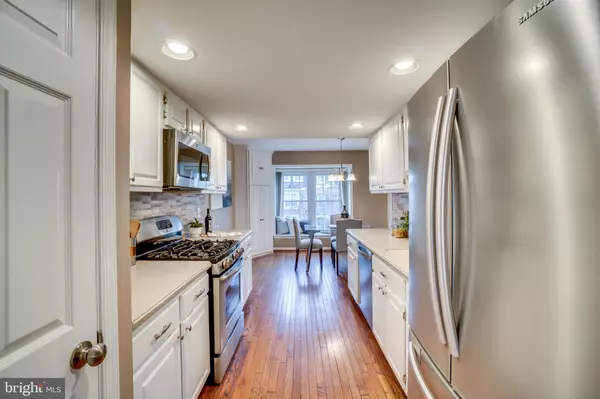$617,000
$589,900
4.6%For more information regarding the value of a property, please contact us for a free consultation.
3 Beds
4 Baths
2,210 SqFt
SOLD DATE : 03/29/2019
Key Details
Sold Price $617,000
Property Type Townhouse
Sub Type Interior Row/Townhouse
Listing Status Sold
Purchase Type For Sale
Square Footage 2,210 sqft
Price per Sqft $279
Subdivision Seminary Park
MLS Listing ID VAAX227056
Sold Date 03/29/19
Style Dutch
Bedrooms 3
Full Baths 2
Half Baths 2
HOA Fees $66/ann
HOA Y/N Y
Abv Grd Liv Area 2,210
Originating Board BRIGHT
Year Built 1981
Annual Tax Amount $6,087
Tax Year 2018
Lot Size 2,156 Sqft
Acres 0.05
Property Description
This inviting and well-maintained town home is move-in ready and boasts a superior location on a peaceful cul-de-sac within the Seminary Park community. The eat-in kitchen is tastefully appointed with built-in corner cabinets and a window seat, stainless steel appliances, a stylish tile backsplash and beautiful hardwood flooring. This main level also offers a spacious living room and formal dining area. The upper level includes a large master suite with private bathroom and walk-in closet. Well-proportioned second and third bedrooms along with a full hallway bathroom complete this light-filled level. The floored attic is accessible with pull-down stairs, providing lots of extra storage space. The lower level offers a relaxing recreation area complete with wet bar, gas fireplace, surround sound wiring, built-in shelving and a powder room. This home is customized with a full-size laundry closet to house a side-by-side washer & dryer. Recent improvements include a main electrical panel (2015) and HVAC system (2017). In the rear, a beautiful brick patio makes the perfect setting for gardening and alfresco entertaining, and flows into a quiet and tranquil common area. Topping things off, the garage and extended driveway allows for convenient 3-car parking, truly making this address the complete package. For more information, please visit www.5136HeritageLane.com.
Location
State VA
County Alexandria City
Zoning RB
Direction West
Interior
Interior Features Attic, Breakfast Area, Built-Ins, Carpet, Ceiling Fan(s), Dining Area, Floor Plan - Traditional, Kitchen - Eat-In, Primary Bath(s), Recessed Lighting, Walk-in Closet(s), Wet/Dry Bar, Window Treatments, Wood Floors
Hot Water Natural Gas
Heating Forced Air
Cooling Central A/C
Fireplaces Number 1
Fireplaces Type Gas/Propane, Mantel(s)
Equipment Built-In Microwave, Dishwasher, Disposal, Dryer - Front Loading, Oven/Range - Gas, Refrigerator, Stainless Steel Appliances, Washer - Front Loading, Water Heater
Fireplace Y
Window Features Vinyl Clad,Screens
Appliance Built-In Microwave, Dishwasher, Disposal, Dryer - Front Loading, Oven/Range - Gas, Refrigerator, Stainless Steel Appliances, Washer - Front Loading, Water Heater
Heat Source Natural Gas
Laundry Lower Floor
Exterior
Exterior Feature Brick, Patio(s)
Garage Garage - Front Entry, Garage Door Opener
Garage Spaces 3.0
Utilities Available Cable TV
Waterfront N
Water Access N
Accessibility None
Porch Brick, Patio(s)
Parking Type Attached Garage, Driveway
Attached Garage 1
Total Parking Spaces 3
Garage Y
Building
Story 3+
Sewer Public Sewer
Water Public
Architectural Style Dutch
Level or Stories 3+
Additional Building Above Grade, Below Grade
New Construction N
Schools
School District Alexandria City Public Schools
Others
HOA Fee Include Common Area Maintenance,Lawn Maintenance
Senior Community No
Tax ID 010.04-10-69
Ownership Fee Simple
SqFt Source Assessor
Security Features Smoke Detector
Horse Property N
Special Listing Condition Standard
Read Less Info
Want to know what your home might be worth? Contact us for a FREE valuation!

Our team is ready to help you sell your home for the highest possible price ASAP

Bought with Non Subscribing Member • Non Subscribing Office

"My job is to find and attract mastery-based agents to the office, protect the culture, and make sure everyone is happy! "






