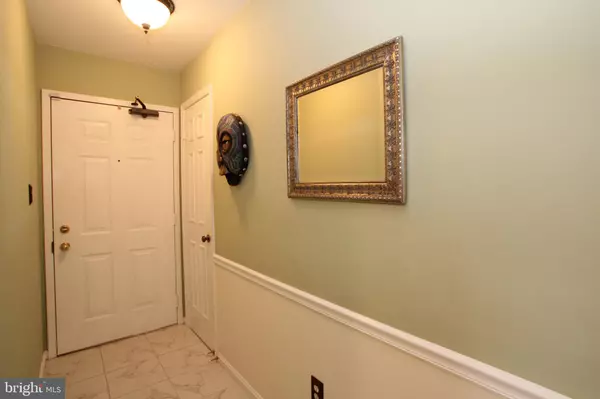$326,000
$326,000
For more information regarding the value of a property, please contact us for a free consultation.
2 Beds
2 Baths
1,301 SqFt
SOLD DATE : 03/29/2019
Key Details
Sold Price $326,000
Property Type Condo
Sub Type Condo/Co-op
Listing Status Sold
Purchase Type For Sale
Square Footage 1,301 sqft
Price per Sqft $250
Subdivision Essex House
MLS Listing ID VAFX942610
Sold Date 03/29/19
Style Contemporary,Colonial
Bedrooms 2
Full Baths 2
Condo Fees $314/mo
HOA Fees $40/mo
HOA Y/N Y
Abv Grd Liv Area 1,301
Originating Board BRIGHT
Year Built 1985
Annual Tax Amount $3,384
Tax Year 2018
Property Description
Welcome to 6904-B Keyser Way! This rarely available 2 bedroom, 2 bath garden-style condo with loft combines contemporary architecture with elegance and warmth, giving it a truly unique feel and putting it in a class all of its own. A soaring vaulted ceiling, custom mirrors, an open floor plan, spacious room sizes, and a spiral stair are just a few of the features that make this home so special. The main living space includes an open dining area and a large and inviting living room boasting a vaulted ceiling with skylight, an elegant fireplace with mantle, built-in display alcoves, and sliding glass doors from both living room and master suite, to the balcony where you ll enjoy views of the nearby stream and water fowl. Ideally situated facing east, the balcony is bathed in morning sun, perfect for sunrise views, plants and people. Then in the afternoon, enjoy shade perfect for relaxing after work with your favorite beverage. The galley-style kitchen offers granite countertops, upgraded stainless steel appliances, plenty of cabinet and countertop space, a built-in wine rack, and a gleaming marble floor. The massive master suite is accented by a large walk-in closet, an updated bath, and private access to the balcony. The second bedroom is a master sized suite with yet another walk-in closet and adjoining full bath. The spacious, sun-drenched upstairs loft with skylite overlooks the living room and makes a perfect sitting room, home office, gym, or craft area. And all of this is conveniently located 12 miles from DC right off the Fairfax County Parkway minutes to 95, 495, 395. There s a free TAGS bus for the one mile ride to Springfield Metro. Plenty of shopping, dining, and entertainment choices are right down the street in the Kingstowne Towne Centre. The updated Springfield Town Center is just a mile down the parkway and continues to add top tier stores, restaurants and shops. If you re looking for an exceptional condo built with grand style, beautiful design, and ultimate quality in a prime location, then you have found it. Welcome home!!
Location
State VA
County Fairfax
Zoning 308
Direction East
Rooms
Other Rooms Living Room, Dining Room, Primary Bedroom, Bedroom 2, Kitchen, Loft, Bathroom 1, Bathroom 2
Main Level Bedrooms 2
Interior
Interior Features Built-Ins, Carpet, Ceiling Fan(s), Chair Railings, Curved Staircase, Entry Level Bedroom, Floor Plan - Open, Formal/Separate Dining Room, Kitchen - Galley, Primary Bath(s), Upgraded Countertops, Walk-in Closet(s), Window Treatments, Wine Storage
Hot Water Electric
Heating Heat Pump(s)
Cooling Ceiling Fan(s), Central A/C, Heat Pump(s)
Flooring Carpet, Ceramic Tile
Fireplaces Number 1
Fireplaces Type Fireplace - Glass Doors, Heatilator, Mantel(s), Screen
Equipment Built-In Range, Dishwasher, Disposal, Dryer, Dryer - Electric, Dryer - Front Loading, Energy Efficient Appliances, Exhaust Fan, Icemaker, Microwave, Oven/Range - Electric, Range Hood, Refrigerator, Stainless Steel Appliances, Washer, Washer - Front Loading, Washer/Dryer Stacked, Water Heater
Furnishings No
Fireplace Y
Window Features Double Pane,Energy Efficient,Screens,Skylights
Appliance Built-In Range, Dishwasher, Disposal, Dryer, Dryer - Electric, Dryer - Front Loading, Energy Efficient Appliances, Exhaust Fan, Icemaker, Microwave, Oven/Range - Electric, Range Hood, Refrigerator, Stainless Steel Appliances, Washer, Washer - Front Loading, Washer/Dryer Stacked, Water Heater
Heat Source Electric
Laundry Dryer In Unit, Has Laundry, Main Floor, Washer In Unit
Exterior
Parking On Site 1
Utilities Available Cable TV Available, DSL Available, Fiber Optics Available, Phone Available, Under Ground
Amenities Available Basketball Courts, Bike Trail, Club House, Common Grounds, Community Center, Day Care, Dining Rooms, Exercise Room, Fitness Center, Golf Course Membership Available, Jog/Walk Path, Lake, Meeting Room, Newspaper Service, Party Room, Picnic Area, Pool - Outdoor, Recreational Center, Soccer Field, Swimming Pool, Taxi Service, Tennis Courts, Tot Lots/Playground, Transportation Service, Volleyball Courts, Water/Lake Privileges
Waterfront N
Water Access N
View Courtyard, Creek/Stream, Lake, Pond, Water
Roof Type Asphalt
Accessibility None
Road Frontage Private
Parking Type Off Street, Parking Lot
Garage N
Building
Story 2
Unit Features Garden 1 - 4 Floors
Foundation Slab
Sewer Public Sewer
Water Public
Architectural Style Contemporary, Colonial
Level or Stories 2
Additional Building Above Grade, Below Grade
Structure Type 2 Story Ceilings,9'+ Ceilings,Dry Wall,High,Vaulted Ceilings
New Construction N
Schools
Elementary Schools Franconia
Middle Schools Twain
High Schools Edison
School District Fairfax County Public Schools
Others
HOA Fee Include Common Area Maintenance,Ext Bldg Maint,Insurance,Lawn Care Front,Lawn Care Rear,Lawn Care Side,Lawn Maintenance,Management,Parking Fee,Pool(s),Recreation Facility,Reserve Funds,Road Maintenance,Sewer,Snow Removal,Trash,Water,Other
Senior Community No
Tax ID 0911 13076904B
Ownership Condominium
Horse Property N
Special Listing Condition Standard
Read Less Info
Want to know what your home might be worth? Contact us for a FREE valuation!

Our team is ready to help you sell your home for the highest possible price ASAP

Bought with Susan A Diamantes • Century 21 Redwood Realty

"My job is to find and attract mastery-based agents to the office, protect the culture, and make sure everyone is happy! "






