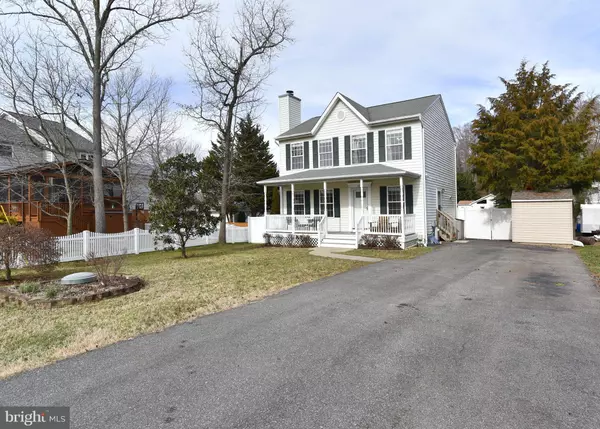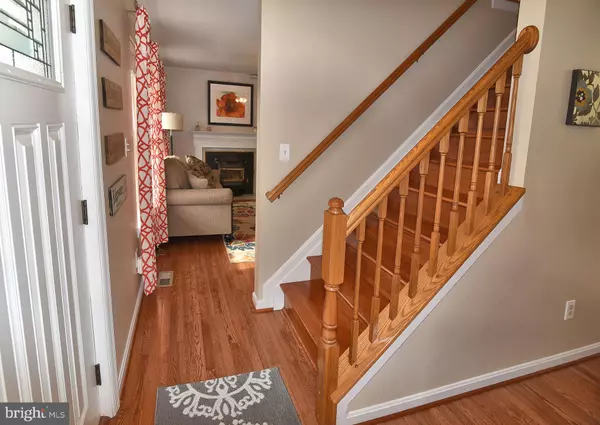$415,000
$415,000
For more information regarding the value of a property, please contact us for a free consultation.
3 Beds
3 Baths
1,944 SqFt
SOLD DATE : 03/20/2019
Key Details
Sold Price $415,000
Property Type Single Family Home
Sub Type Detached
Listing Status Sold
Purchase Type For Sale
Square Footage 1,944 sqft
Price per Sqft $213
Subdivision Loch Haven Beach
MLS Listing ID MDAA326398
Sold Date 03/20/19
Style Colonial
Bedrooms 3
Full Baths 2
Half Baths 1
HOA Y/N Y
Abv Grd Liv Area 1,344
Originating Board BRIGHT
Year Built 1996
Annual Tax Amount $3,680
Tax Year 2018
Lot Size 10,700 Sqft
Acres 0.25
Property Description
Beautiful and well cared for home in desirable Loch Haven Beach! This 3/2.5 colonial is picture perfect with an ideal layout. Open concept living and quality finishes throughout. Quartzite kitchen counters and granite bath vanities, gorgeous hardwood floors and cozy pellet stove. Fully finished basement makes an ideal media room, exercise space or office. Ample storage -- 2 sheds, huge attic and basement storage room. Heat pump and water heater new in 2013. Large, flat and fully fenced backyard. Oversized, level driveway with plenty of room for extra vehicles, boats and toys. Active waterfront community with amenities galore! Marina, boat ramp, beach, picnic area, tot lot tennis/ basketball and social events throughout the year. Take a look today!
Location
State MD
County Anne Arundel
Zoning R5
Rooms
Basement Fully Finished, Outside Entrance, Rear Entrance, Walkout Stairs
Interior
Interior Features Attic, Carpet, Ceiling Fan(s), Combination Dining/Living, Combination Kitchen/Dining, Floor Plan - Traditional, Floor Plan - Open, Kitchen - Eat-In, Primary Bath(s), Upgraded Countertops, Walk-in Closet(s), Wood Floors, Dining Area
Heating Heat Pump(s)
Cooling Ceiling Fan(s), Heat Pump(s), Central A/C
Flooring Hardwood, Carpet
Fireplaces Number 1
Fireplaces Type Insert
Equipment Built-In Microwave, Dishwasher, Refrigerator, Oven/Range - Electric, Stainless Steel Appliances
Furnishings No
Fireplace Y
Appliance Built-In Microwave, Dishwasher, Refrigerator, Oven/Range - Electric, Stainless Steel Appliances
Heat Source Electric
Laundry Main Floor
Exterior
Fence Fully
Amenities Available Basketball Courts, Beach, Common Grounds, Tot Lots/Playground
Waterfront N
Water Access N
Roof Type Asphalt
Accessibility None
Parking Type Driveway
Garage N
Building
Story 3+
Sewer Public Septic
Water Well
Architectural Style Colonial
Level or Stories 3+
Additional Building Above Grade, Below Grade
New Construction N
Schools
Elementary Schools Central
Middle Schools Central
High Schools South River
School District Anne Arundel County Public Schools
Others
HOA Fee Include Common Area Maintenance,Pier/Dock Maintenance
Senior Community No
Tax ID 020148005797600
Ownership Fee Simple
SqFt Source Estimated
Acceptable Financing Cash, Conventional, FHA, VA, Other
Horse Property N
Listing Terms Cash, Conventional, FHA, VA, Other
Financing Cash,Conventional,FHA,VA,Other
Special Listing Condition Standard
Read Less Info
Want to know what your home might be worth? Contact us for a FREE valuation!

Our team is ready to help you sell your home for the highest possible price ASAP

Bought with Michelle Fegan • RE/MAX Leading Edge

"My job is to find and attract mastery-based agents to the office, protect the culture, and make sure everyone is happy! "






