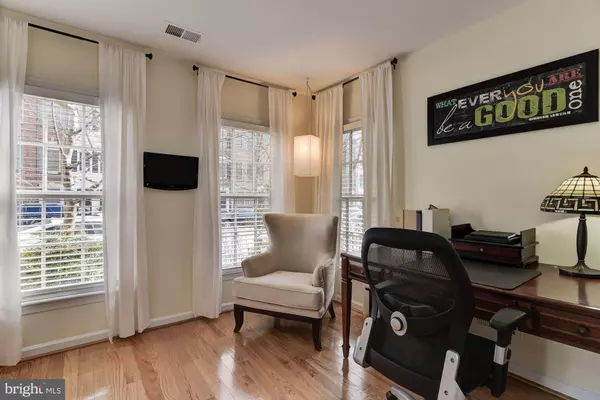$554,000
$554,999
0.2%For more information regarding the value of a property, please contact us for a free consultation.
3 Beds
4 Baths
1,688 SqFt
SOLD DATE : 03/18/2019
Key Details
Sold Price $554,000
Property Type Townhouse
Sub Type End of Row/Townhouse
Listing Status Sold
Purchase Type For Sale
Square Footage 1,688 sqft
Price per Sqft $328
Subdivision Fallsgrove
MLS Listing ID MDMC489254
Sold Date 03/18/19
Style Colonial
Bedrooms 3
Full Baths 3
Half Baths 1
HOA Fees $97/mo
HOA Y/N Y
Abv Grd Liv Area 1,688
Originating Board BRIGHT
Year Built 2002
Annual Tax Amount $7,626
Tax Year 2018
Lot Size 2,199 Sqft
Acres 0.05
Property Description
OFFERS DUE TOMORROW, 2/5 by 6 PM What a wonderful home and a wonderful lifestyle! Stunning brick end unit w/ 2 car garage in desirable Fallsgrove community. Three fantastic levels upgraded and filled with sunlight from the abundant windows. The entrance level features a tile foyer and a bedroom with windows on two sides, hardwood floors and a renovated full bath. An entrance to the two car garage is off the first level.The main level boasts hardwood floors and elegant molding. A beautifully renovated kitchen is perfect for the cook, with wood cabinets, granite counters, full tile backsplash, stainless steel appliances and an island. The eat-in kitchen opens to the deck with sliding glass doors.The living room and dining room feature a bay window, hardwood floors, light flooding in from large windows, built in cabinetry and a gas fireplace. Upstairs is a beautiful owners suite with vaulted ceiling, hardwood floors, a large walk-in closet and an upgraded owners ensuite bath with a soaking tub, dual sinks, separate shower and renovated tile floors and walls. An additional bedroom with a walk in closet and updated bath complete the top level.This home is just blocks to restaurants, shopping, parks, pool, fitness center and walking trails. Near to commuter routes and bus lines.
Location
State MD
County Montgomery
Zoning R200
Rooms
Other Rooms Living Room, Dining Room, Primary Bedroom, Bedroom 2, Bedroom 3, Kitchen, Foyer, Bathroom 1, Bathroom 2, Bathroom 3, Primary Bathroom
Main Level Bedrooms 1
Interior
Interior Features Breakfast Area, Built-Ins, Chair Railings, Combination Dining/Living, Crown Moldings, Dining Area, Entry Level Bedroom, Floor Plan - Open, Kitchen - Eat-In, Kitchen - Island, Primary Bath(s), Recessed Lighting, Sprinkler System, Upgraded Countertops, Walk-in Closet(s), Window Treatments, Wood Floors
Hot Water Natural Gas
Heating Forced Air
Cooling Central A/C
Flooring Hardwood, Tile/Brick
Fireplaces Number 1
Fireplaces Type Gas/Propane, Fireplace - Glass Doors
Equipment Dishwasher, Disposal, Dryer, Icemaker, Refrigerator, Range Hood, Stove, Washer, Water Heater
Window Features Double Pane,Screens
Appliance Dishwasher, Disposal, Dryer, Icemaker, Refrigerator, Range Hood, Stove, Washer, Water Heater
Heat Source Natural Gas
Laundry Upper Floor
Exterior
Exterior Feature Deck(s)
Garage Garage - Rear Entry, Garage Door Opener
Garage Spaces 2.0
Amenities Available Club House, Common Grounds, Community Center, Exercise Room, Fitness Center, Jog/Walk Path, Pool - Outdoor
Waterfront N
Water Access N
Accessibility None
Porch Deck(s)
Parking Type Attached Garage, Driveway
Attached Garage 2
Total Parking Spaces 2
Garage Y
Building
Story 3+
Sewer Public Sewer
Water Public
Architectural Style Colonial
Level or Stories 3+
Additional Building Above Grade, Below Grade
New Construction N
Schools
Elementary Schools Ritchie Park
Middle Schools Julius West
High Schools Richard Montgomery
School District Montgomery County Public Schools
Others
HOA Fee Include Common Area Maintenance,Health Club,Insurance,Lawn Maintenance,Management,Pool(s),Recreation Facility,Reserve Funds,Snow Removal
Senior Community No
Tax ID 160403338401
Ownership Fee Simple
SqFt Source Estimated
Special Listing Condition Standard
Read Less Info
Want to know what your home might be worth? Contact us for a FREE valuation!

Our team is ready to help you sell your home for the highest possible price ASAP

Bought with Lisa J Plushnick • RE/MAX Realty Group

"My job is to find and attract mastery-based agents to the office, protect the culture, and make sure everyone is happy! "






