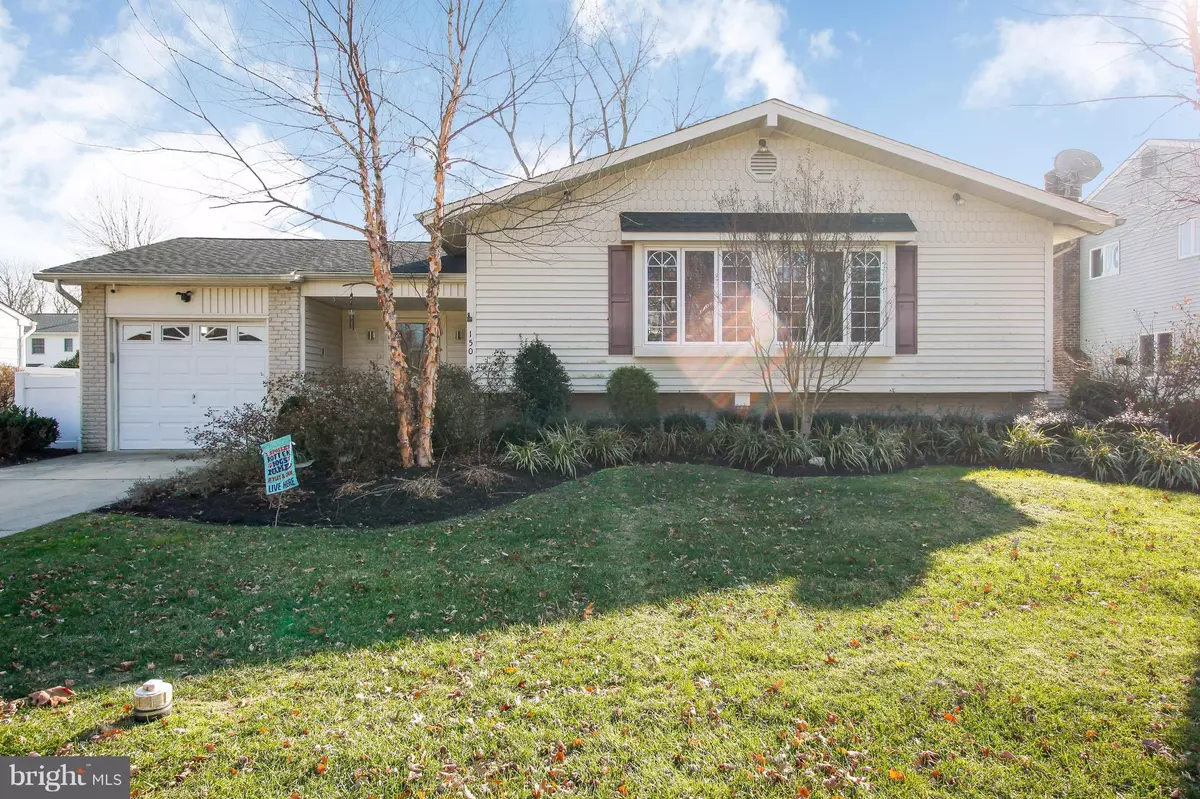$340,000
$337,000
0.9%For more information regarding the value of a property, please contact us for a free consultation.
4 Beds
3 Baths
2,434 SqFt
SOLD DATE : 03/08/2019
Key Details
Sold Price $340,000
Property Type Single Family Home
Sub Type Detached
Listing Status Sold
Purchase Type For Sale
Square Footage 2,434 sqft
Price per Sqft $139
Subdivision Canterbury
MLS Listing ID NJBL242858
Sold Date 03/08/19
Style Bi-level,Colonial
Bedrooms 4
Full Baths 2
Half Baths 1
HOA Y/N N
Abv Grd Liv Area 2,434
Originating Board BRIGHT
Year Built 1971
Annual Tax Amount $7,149
Tax Year 2018
Lot Size 9,375 Sqft
Acres 0.22
Lot Dimensions 75*
Property Description
Welcome home! Absolutely beautiful entertaining oasis comes with a gunite pool and 5 person signature hot tub. This fantastic home has a stunning kitchen with leathered Granite counter tops, stone back splash, boundless cabinetry, large breakfast area and stainless-steel appliances. The large open floor plan is sure to provide many years of enjoyment and can host all your family and friends. Down the hall are three spacious bedrooms with ample closet space and 2 full bathrooms, one complete with a whirlpool jetted tub. The lower level features a large family room with a gas insert fireplace, 4th bedroom and a wonderful half bathroom. There is also a bonus room that can be used as an office or extra storage space. There are many upgrades too, such as solar panels with 20 year warranty, 120 sq. ft. Amish built shed (2018), pool filter and return lines (2016) and a French drain system that includes new dual sump pump with battery backup, ZenWall system and SaniDry Air System. The roof has been replaced (2013), the HVAC replaced (2017) includes humidPro for those dry winter days. Upgraded 50gal hot water heater, siding (2013) and Vinyl fence encloses your backyard getaway. Don't miss your opportunity...let your endless fun begin!!!
Location
State NJ
County Burlington
Area Mount Laurel Twp (20324)
Zoning RES
Rooms
Other Rooms Living Room, Dining Room, Bedroom 2, Bedroom 3, Bedroom 4, Kitchen, Family Room, Bedroom 1, Other
Basement Fully Finished
Main Level Bedrooms 3
Interior
Interior Features Attic, Breakfast Area, Dining Area
Heating Central
Cooling Central A/C
Fireplaces Number 1
Equipment Dishwasher, Dryer, Microwave
Fireplace Y
Appliance Dishwasher, Dryer, Microwave
Heat Source Natural Gas
Exterior
Exterior Feature Patio(s)
Garage Garage - Front Entry
Garage Spaces 4.0
Fence Vinyl
Pool In Ground, Fenced
Waterfront N
Water Access N
Accessibility None
Porch Patio(s)
Parking Type Attached Garage, Driveway
Attached Garage 1
Total Parking Spaces 4
Garage Y
Building
Story 2
Sewer Public Sewer
Water Public
Architectural Style Bi-level, Colonial
Level or Stories 2
Additional Building Above Grade, Below Grade
New Construction N
Schools
Elementary Schools Countryside
Middle Schools Mount Laurel Hartford School
School District Mount Laurel Township Public Schools
Others
Senior Community No
Tax ID 24-00902 04-00020
Ownership Fee Simple
SqFt Source Estimated
Security Features Security System
Acceptable Financing Cash, Conventional
Listing Terms Cash, Conventional
Financing Cash,Conventional
Special Listing Condition Standard
Read Less Info
Want to know what your home might be worth? Contact us for a FREE valuation!

Our team is ready to help you sell your home for the highest possible price ASAP

Bought with Marie E Meglio • RE/MAX One Realty

"My job is to find and attract mastery-based agents to the office, protect the culture, and make sure everyone is happy! "






