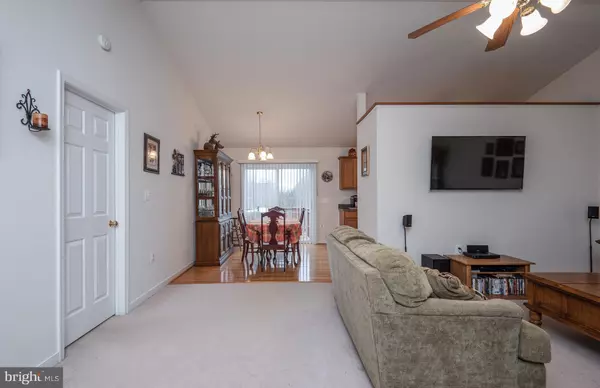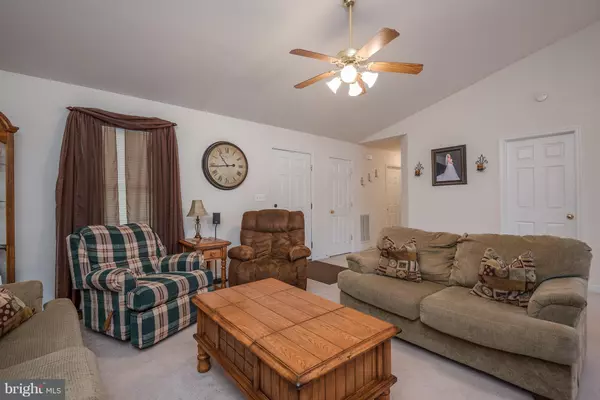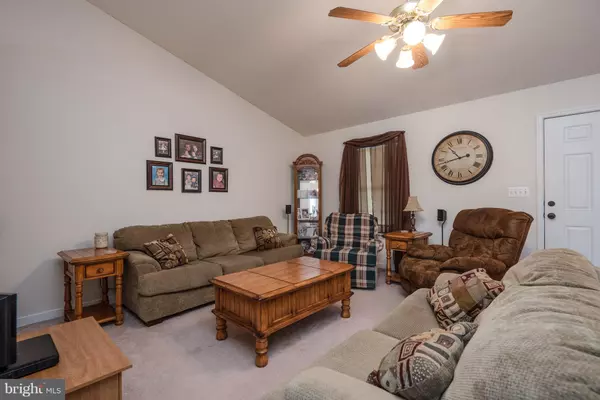$170,000
$170,000
For more information regarding the value of a property, please contact us for a free consultation.
3 Beds
2 Baths
1,275 SqFt
SOLD DATE : 02/22/2019
Key Details
Sold Price $170,000
Property Type Single Family Home
Sub Type Detached
Listing Status Sold
Purchase Type For Sale
Square Footage 1,275 sqft
Price per Sqft $133
Subdivision Caroline Pines
MLS Listing ID VACV109640
Sold Date 02/22/19
Style Ranch/Rambler
Bedrooms 3
Full Baths 2
HOA Fees $87/mo
HOA Y/N Y
Abv Grd Liv Area 1,275
Originating Board BRIGHT
Year Built 2008
Annual Tax Amount $1,064
Tax Year 2018
Lot Size 123 Sqft
Acres 0.5
Property Description
IMMACULATE ONE OWNER HOME BUILT IN 2008! LOCATED IN THE CONVENIENT RUTHER GLEN AREA, AN EASY COMMUTE TO EITHER RICHMOND OR FREDERICKSBURG. NOT ONLY CAN YOU ENJOY THE AWESOME COMMUNITY AMENITIES, THIS BEAUTIFUL COUNTRY HOME ALSO OFFERS AN INSANE AMOUNT OF PRIVACY, NO NEIGHBORS ON EITHER SIDE! COME HOME TO AWESOME FEATURES LIKE SOARING 18' CATHEDRAL CEILINGS, FORMAL DINING WITH GLEAMING HARDWOODS, FULL MASTER BATH, WALK IN CLOSET, SEPARATE LAUNDRY ROOM & MORE! ENJOY YOUR EVENINGS ON YOUR BACK DECK WITH JAW DROPPING VIEWS OF THE SUNSET. THIS HOME IS TRULY A M-U-S-T SEE!!
Location
State VA
County Caroline
Zoning RP
Rooms
Other Rooms Dining Room, Primary Bedroom, Bedroom 2, Kitchen, Family Room, Bedroom 1, Laundry
Main Level Bedrooms 3
Interior
Interior Features Carpet, Ceiling Fan(s), Combination Kitchen/Dining, Entry Level Bedroom, Family Room Off Kitchen, Floor Plan - Traditional, Kitchen - Country, Kitchen - Eat-In, Primary Bath(s), Walk-in Closet(s), Wood Floors
Hot Water Electric
Heating Heat Pump(s)
Cooling Ceiling Fan(s), Heat Pump(s)
Flooring Carpet, Hardwood, Laminated, Partially Carpeted, Vinyl
Equipment Built-In Microwave, Dishwasher, Exhaust Fan, Icemaker, Oven/Range - Electric, Refrigerator, Water Heater
Fireplace N
Window Features Double Pane,Vinyl Clad
Appliance Built-In Microwave, Dishwasher, Exhaust Fan, Icemaker, Oven/Range - Electric, Refrigerator, Water Heater
Heat Source Electric
Laundry Main Floor, Hookup, Has Laundry
Exterior
Utilities Available Cable TV, Phone Available
Amenities Available Beach, Basketball Courts, Boat Dock/Slip, Boat Ramp, Club House, Common Grounds, Exercise Room, Fitness Center, Lake, Picnic Area, Pier/Dock, Pool - Outdoor, Pool Mem Avail, Swimming Pool, Tot Lots/Playground, Water/Lake Privileges
Waterfront N
Water Access Y
Water Access Desc Boat - Powered,Canoe/Kayak,Fishing Allowed,Public Access
View Trees/Woods
Roof Type Architectural Shingle
Accessibility Doors - Swing In
Parking Type Driveway
Garage N
Building
Lot Description Backs to Trees
Story 1
Foundation Crawl Space, Block
Sewer Approved System, Septic = # of BR, Septic Exists
Water Public
Architectural Style Ranch/Rambler
Level or Stories 1
Additional Building Above Grade, Below Grade
Structure Type 9'+ Ceilings,Cathedral Ceilings,Dry Wall,High
New Construction N
Schools
Middle Schools Caroline
High Schools Caroline
School District Caroline County Public Schools
Others
HOA Fee Include Snow Removal,Road Maintenance,Reserve Funds,Pool(s),Pier/Dock Maintenance
Senior Community No
Tax ID 93A1-1-1073
Ownership Fee Simple
SqFt Source Estimated
Security Features Smoke Detector
Acceptable Financing Negotiable
Horse Property N
Listing Terms Negotiable
Financing Negotiable
Special Listing Condition Standard
Read Less Info
Want to know what your home might be worth? Contact us for a FREE valuation!

Our team is ready to help you sell your home for the highest possible price ASAP

Bought with Non Member • Metropolitan Regional Information Systems, Inc.

"My job is to find and attract mastery-based agents to the office, protect the culture, and make sure everyone is happy! "






