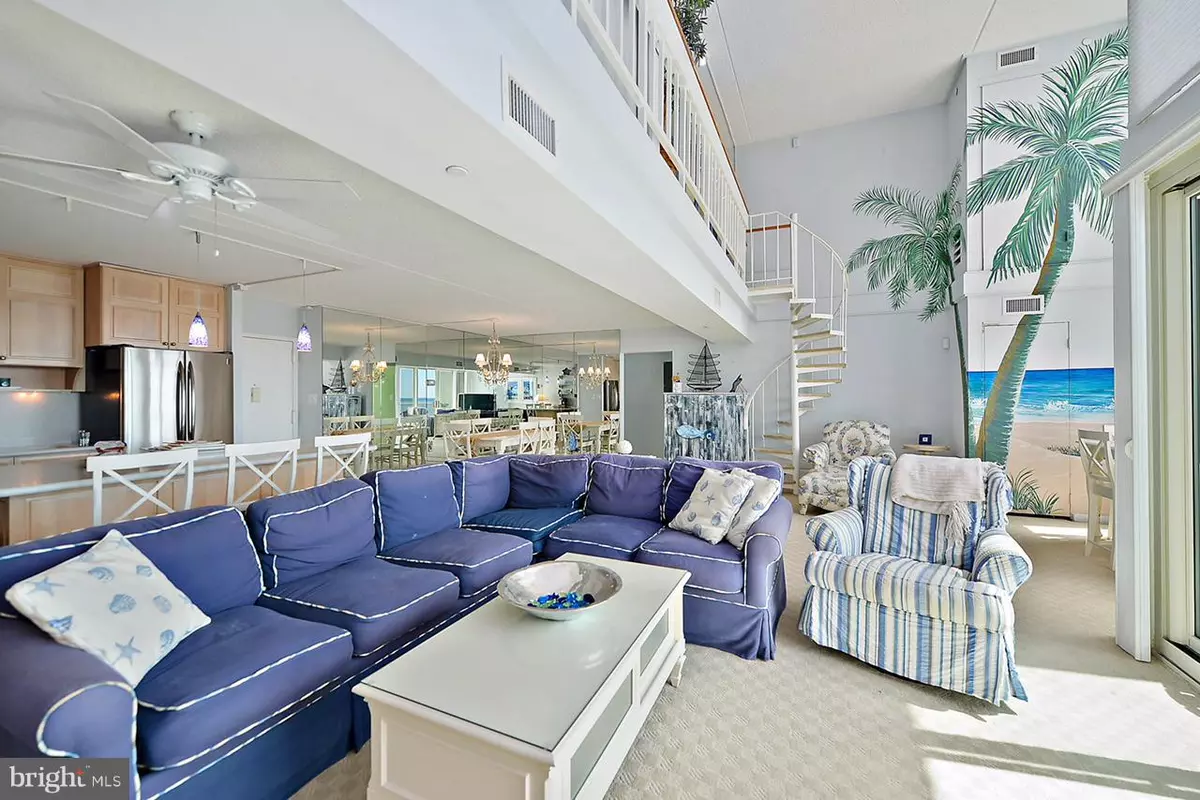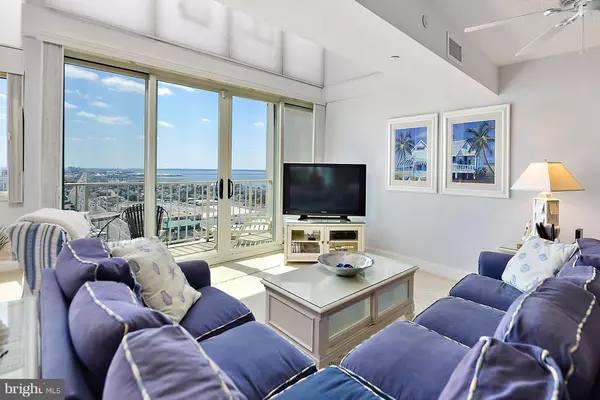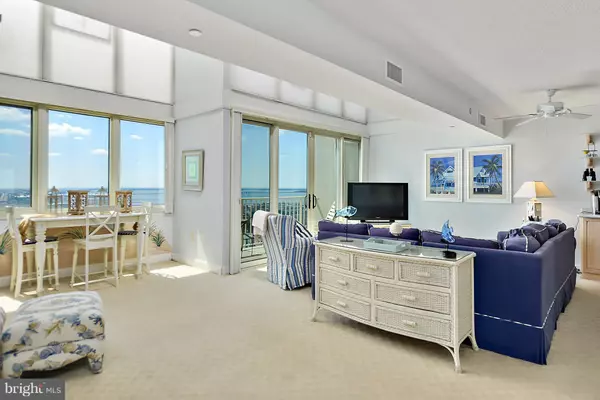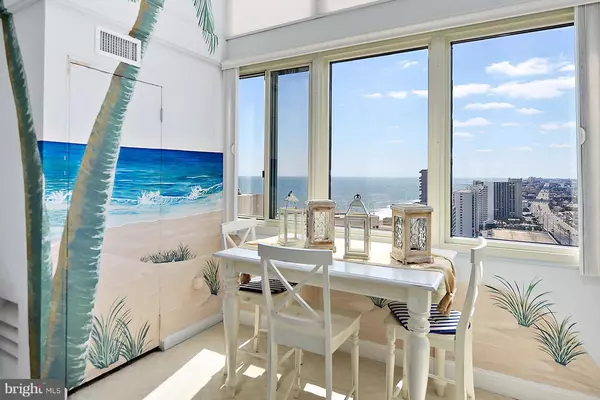$482,500
$525,000
8.1%For more information regarding the value of a property, please contact us for a free consultation.
3 Beds
3 Baths
1,975 SqFt
SOLD DATE : 01/31/2019
Key Details
Sold Price $482,500
Property Type Condo
Sub Type Condo/Co-op
Listing Status Sold
Purchase Type For Sale
Square Footage 1,975 sqft
Price per Sqft $244
Subdivision None Available
MLS Listing ID 1006209066
Sold Date 01/31/19
Style Bi-level,Loft
Bedrooms 3
Full Baths 2
Half Baths 1
HOA Y/N N
Abv Grd Liv Area 1,975
Originating Board MRIS
Year Built 1977
Annual Tax Amount $5,528
Tax Year 2019
Property Description
$25,000 Price Improvement. A Gem 3 BR/2FB TWO Level Penthouse with absolutely gorgeous views. Updated Gourmet KT w/granite Island stainless app. energy star,custom lighting,ceramic flrs.Spacious DR, Carpet in huge LR, reading nook w/custom mural,nat.light w/custom shades, balcony,Lge updated Lndry Rm. OCEANFRONT BLDG w/oceanfront heatedpool in seaso +2nd flr indoor pool, game room,tennis courts,SisterExecutor of Maryellen Clyne Estate
Location
State MD
County Worcester
Area Direct Oceanfront (80)
Zoning R-3
Rooms
Other Rooms Primary Bedroom, Bathroom 1
Main Level Bedrooms 1
Interior
Interior Features Kitchen - Gourmet, Breakfast Area, Kitchen - Island, Dining Area, Kitchen - Eat-In, Primary Bath(s), Entry Level Bedroom, Chair Railings, Upgraded Countertops, Elevator, Window Treatments, Recessed Lighting, Floor Plan - Open
Hot Water Electric
Heating Central, Programmable Thermostat
Cooling Ceiling Fan(s), Central A/C, Programmable Thermostat
Equipment Dishwasher, Disposal, Dryer, ENERGY STAR Dishwasher, ENERGY STAR Refrigerator, Exhaust Fan, Icemaker, Microwave, Oven - Self Cleaning, Range Hood, Refrigerator, Washer, Water Heater
Furnishings Yes
Fireplace N
Window Features Screens
Appliance Dishwasher, Disposal, Dryer, ENERGY STAR Dishwasher, ENERGY STAR Refrigerator, Exhaust Fan, Icemaker, Microwave, Oven - Self Cleaning, Range Hood, Refrigerator, Washer, Water Heater
Heat Source Central, Electric
Exterior
Exterior Feature Balcony, Patio(s)
Pool Indoor, In Ground, Heated
Community Features Building Restrictions, Commercial Vehicles Prohibited, Covenants, Pets - Allowed, Pets - Area
Utilities Available Cable TV Available
Amenities Available Basketball Courts, Beach, Billiard Room, Elevator, Exercise Room, Meeting Room, Party Room, Picnic Area, Pool - Indoor, Pool - Outdoor, Reserved/Assigned Parking, Security, Sauna, Swimming Pool, Tennis Courts
Waterfront Y
Waterfront Description Sandy Beach
Water Access Y
Water Access Desc Fishing Allowed,Public Beach
View Ocean
Roof Type Concrete
Accessibility Doors - Swing In, Elevator
Porch Balcony, Patio(s)
Road Frontage Public
Parking Type Parking Lot
Garage N
Building
Lot Description Landscaping
Story 2
Foundation Concrete Perimeter
Sewer Public Sewer
Water Public
Architectural Style Bi-level, Loft
Level or Stories 2
Additional Building Above Grade
Structure Type 2 Story Ceilings,High
New Construction N
Schools
High Schools Stephen Decatur
School District Worcester County Public Schools
Others
HOA Fee Include Cable TV,Management,Insurance,Pool(s),Trash
Senior Community No
Tax ID 2410124212
Ownership Condominium
Security Features 24 hour security,Desk in Lobby,Smoke Detector
Acceptable Financing Conventional
Horse Property N
Listing Terms Conventional
Financing Conventional
Special Listing Condition Standard
Read Less Info
Want to know what your home might be worth? Contact us for a FREE valuation!

Our team is ready to help you sell your home for the highest possible price ASAP

Bought with Hoffy Hoffman • Berkshire Hathaway HomeServices PenFed Realty - OP

"My job is to find and attract mastery-based agents to the office, protect the culture, and make sure everyone is happy! "






