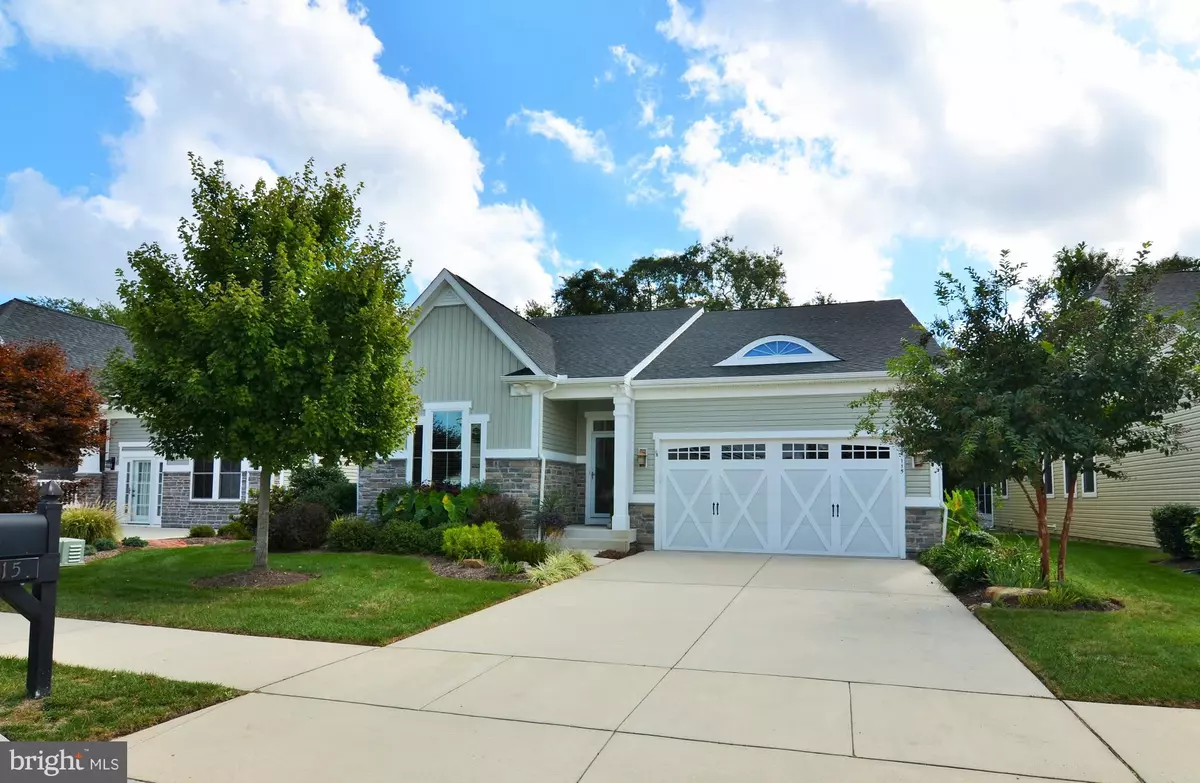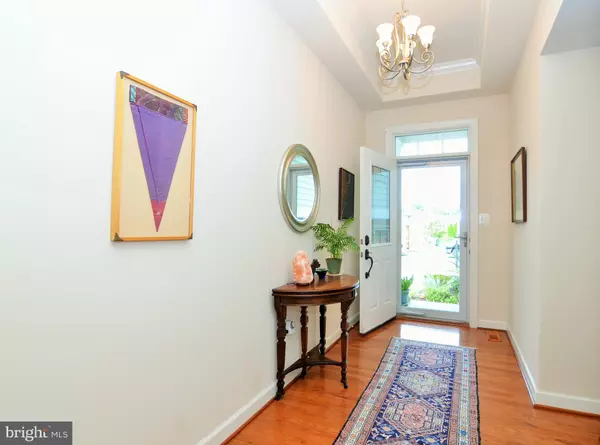$525,000
$529,000
0.8%For more information regarding the value of a property, please contact us for a free consultation.
3 Beds
2 Baths
2,016 SqFt
SOLD DATE : 02/15/2019
Key Details
Sold Price $525,000
Property Type Single Family Home
Sub Type Detached
Listing Status Sold
Purchase Type For Sale
Square Footage 2,016 sqft
Price per Sqft $260
Subdivision Canary Creek
MLS Listing ID 1009615934
Sold Date 02/15/19
Style Contemporary,Ranch/Rambler
Bedrooms 3
Full Baths 2
HOA Fees $66/qua
HOA Y/N Y
Abv Grd Liv Area 2,016
Originating Board BRIGHT
Year Built 2012
Annual Tax Amount $2,115
Tax Year 2018
Lot Size 6,268 Sqft
Acres 0.14
Property Description
In Town Lewes Location. Located in Canary Creek Community offers a great. east of Rt. 1 location with easy access to Lewes Beach and in town attractions such as Restaurants, Shopping and Museums. This home is lovely inside and out with one floor living, split Bedroom Plan and a spacious open Living, Dining & Kitchen area with Breakfast Bar, Hardwood Flooring, Gas Fireplace plus a more formal Dining Room too. Step through the Sliding Door to a lovely Screened Porch and Patio. Beautiful Landscaping and Lot that backs to a wooded area. If you have been dreaming of living in town Lewes, put this home on your must see list.
Location
State DE
County Sussex
Area Lewes Rehoboth Hundred (31009)
Zoning Q 4053
Direction West
Rooms
Other Rooms Living Room, Dining Room, Bedroom 2, Bedroom 3, Kitchen, Bedroom 1, Laundry, Bathroom 1, Bathroom 2
Main Level Bedrooms 3
Interior
Interior Features Ceiling Fan(s), Dining Area, Entry Level Bedroom, Floor Plan - Open, Kitchen - Island, Primary Bath(s), Pantry, Recessed Lighting, Upgraded Countertops, Walk-in Closet(s), Window Treatments, Wood Floors
Hot Water Electric
Heating Forced Air
Cooling Central A/C
Fireplaces Number 1
Fireplaces Type Gas/Propane
Equipment Cooktop, Built-In Microwave, Dishwasher, Disposal, Dryer - Electric, Oven - Wall, Oven/Range - Gas, Refrigerator, Stainless Steel Appliances, Washer
Furnishings No
Fireplace Y
Appliance Cooktop, Built-In Microwave, Dishwasher, Disposal, Dryer - Electric, Oven - Wall, Oven/Range - Gas, Refrigerator, Stainless Steel Appliances, Washer
Heat Source Natural Gas
Laundry Has Laundry
Exterior
Exterior Feature Porch(es), Patio(s), Screened
Garage Garage - Front Entry
Garage Spaces 2.0
Waterfront N
Water Access N
Roof Type Architectural Shingle
Street Surface Black Top,Paved
Accessibility None
Porch Porch(es), Patio(s), Screened
Road Frontage City/County
Parking Type Driveway, Attached Garage
Attached Garage 2
Total Parking Spaces 2
Garage Y
Building
Lot Description Landscaping
Story 1
Foundation Crawl Space
Sewer Public Sewer
Water Public
Architectural Style Contemporary, Ranch/Rambler
Level or Stories 1
Additional Building Above Grade, Below Grade
Structure Type Dry Wall
New Construction N
Schools
School District Cape Henlopen
Others
Senior Community No
Tax ID 335-08.00-897.00
Ownership Fee Simple
SqFt Source Estimated
Horse Property N
Special Listing Condition Standard
Read Less Info
Want to know what your home might be worth? Contact us for a FREE valuation!

Our team is ready to help you sell your home for the highest possible price ASAP

Bought with DONNA BECK • Active Adults Realty

"My job is to find and attract mastery-based agents to the office, protect the culture, and make sure everyone is happy! "






