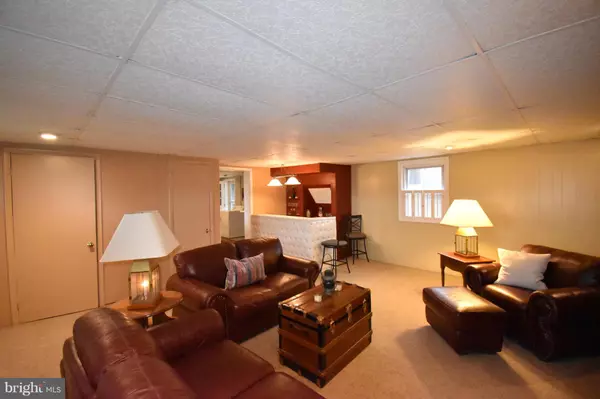$165,000
$169,900
2.9%For more information regarding the value of a property, please contact us for a free consultation.
3 Beds
3 Baths
0.5 Acres Lot
SOLD DATE : 02/14/2019
Key Details
Sold Price $165,000
Property Type Single Family Home
Sub Type Detached
Listing Status Sold
Purchase Type For Sale
Subdivision Brad-Vern Park
MLS Listing ID MDDO111650
Sold Date 02/14/19
Style Raised Ranch/Rambler
Bedrooms 3
Full Baths 3
HOA Y/N N
Originating Board BRIGHT
Year Built 1971
Annual Tax Amount $1,808
Tax Year 2018
Lot Size 0.500 Acres
Acres 0.5
Property Description
South Dorchester School District - this wonderful location on Laurie Lane is where you will find this lovely raised ranch style home. Completely remodeled kitchen includes all appliances, ceramic tile backsplash, bamboo floors, and pantry. Large Living Room overlooking farm fields has free standing electric log fireplace. Dining area off kitchen opens to screened rear porch. Fun lower level includes Family Room with gas log fireplace, and built-in bar with sink and refrigerator. Beautiful rear yard backs to woods abundant with wildlife. Full bath on lower level plus laundry/utility room.
Location
State MD
County Dorchester
Zoning AC
Rooms
Other Rooms Living Room, Dining Room, Primary Bedroom, Bedroom 2, Bedroom 3, Kitchen, Family Room, Utility Room
Interior
Interior Features Carpet, Cedar Closet(s), Ceiling Fan(s), Combination Dining/Living, Dining Area, Floor Plan - Open, Kitchen - Galley, Primary Bath(s), Pantry, Wood Floors
Hot Water Electric
Heating Forced Air
Cooling Central A/C, Ceiling Fan(s)
Flooring Carpet, Wood, Ceramic Tile
Fireplaces Number 2
Fireplaces Type Fireplace - Glass Doors
Equipment Dishwasher, Refrigerator, Oven/Range - Gas, Washer, Dryer
Fireplace Y
Window Features Double Pane
Appliance Dishwasher, Refrigerator, Oven/Range - Gas, Washer, Dryer
Heat Source Propane - Leased
Laundry Main Floor
Exterior
Garage Garage - Front Entry
Garage Spaces 1.0
Utilities Available Cable TV, Propane, Electric Available
Waterfront N
Water Access N
View Pasture, Trees/Woods
Roof Type Architectural Shingle
Accessibility None
Parking Type Driveway, Attached Garage
Attached Garage 1
Total Parking Spaces 1
Garage Y
Building
Lot Description Backs to Trees, Flood Plain, Partly Wooded
Story 1
Foundation Slab
Sewer Public Sewer
Water Well
Architectural Style Raised Ranch/Rambler
Level or Stories 1
Additional Building Above Grade, Below Grade
Structure Type Dry Wall,Paneled Walls
New Construction N
Schools
Elementary Schools South Dorchester School
Middle Schools South Dorchester School
High Schools Cambridge-South Dorchester
School District Dorchester County Public Schools
Others
Senior Community No
Tax ID 16-003905
Ownership Fee Simple
SqFt Source Assessor
Acceptable Financing Conventional, FHA, USDA, VA, Cash
Horse Property N
Listing Terms Conventional, FHA, USDA, VA, Cash
Financing Conventional,FHA,USDA,VA,Cash
Special Listing Condition Standard
Read Less Info
Want to know what your home might be worth? Contact us for a FREE valuation!

Our team is ready to help you sell your home for the highest possible price ASAP

Bought with Daniel W Shoemaker III • EXIT On The Bay

"My job is to find and attract mastery-based agents to the office, protect the culture, and make sure everyone is happy! "






