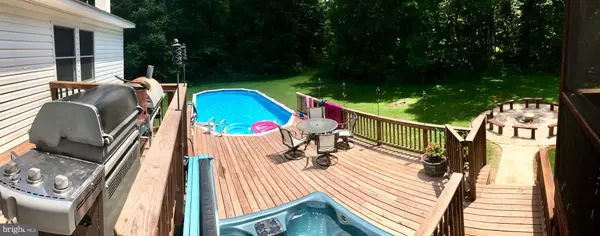$389,000
$399,000
2.5%For more information regarding the value of a property, please contact us for a free consultation.
4 Beds
3 Baths
2,250 SqFt
SOLD DATE : 02/13/2019
Key Details
Sold Price $389,000
Property Type Single Family Home
Sub Type Detached
Listing Status Sold
Purchase Type For Sale
Square Footage 2,250 sqft
Price per Sqft $172
Subdivision Soldiers Way
MLS Listing ID 1001754922
Sold Date 02/13/19
Style Raised Ranch/Rambler
Bedrooms 4
Full Baths 3
HOA Y/N N
Abv Grd Liv Area 1,250
Originating Board MRIS
Year Built 1974
Annual Tax Amount $2,406
Tax Year 2018
Lot Size 3.449 Acres
Acres 3.45
Property Description
Builders personal home! Wonderful renovated open-concept country home located on a beautiful 3 acre level lot which is surrounded by trees and facing cattle grazing its pastures in Northern Clarke. Only minutes from Rt 7! This home features LOTS of updates including a custom updated master bath with custom tile shower, Dual closets spaces, spacious and open family room, all updated flooring, front-facing home office which is conveniently located just off of the kitchen. Also just off the kitchen is an open dining area which has double doors that leads to a HUGE screened porch with built in bar and TV connection! Connected to that is a dual-grill chefs deck which overlooks a like-new large recessed hot tub & a recessed above ground pool. Both have expansive like-new treated decking around them! There's a quaint fire pit area too! The ground level has no steps which could be ideal for in-laws! It is at grade, full bedroom, full bath, laundry, 2nd family room and two rooms that conveniently could be kitchen and dining! 3-4 car (3 doors but its oversized) detached garage with lots of finished space above including an office. The furnace is updated, has central air, ceiling fans, replacement windows, screens, newer roof, newer siding. 3 bedroom/6 person septic. MOVE IN READY! HUGE PRICE REDUCTION Raised Ranch style where the main living area is up a few steps and the ground level is not a basement.
Location
State VA
County Clarke
Zoning AOC
Rooms
Other Rooms Dining Room, Primary Bedroom, Bedroom 2, Bedroom 3, Bedroom 4, Kitchen, Game Room, Family Room, Study, Laundry, Mud Room, Other, Utility Room
Main Level Bedrooms 2
Interior
Interior Features Combination Kitchen/Living, Primary Bath(s), Floor Plan - Open
Hot Water Electric
Heating Forced Air
Cooling Heat Pump(s)
Fireplaces Number 1
Fireplace Y
Window Features Double Pane
Heat Source Oil
Laundry Main Floor
Exterior
Exterior Feature Screened
Garage Garage - Front Entry, Garage Door Opener, Additional Storage Area, Oversized
Garage Spaces 4.0
Waterfront N
Water Access N
View Garden/Lawn, Pasture, Trees/Woods
Roof Type Shingle
Accessibility Level Entry - Main
Porch Screened
Parking Type Off Street, Detached Garage
Total Parking Spaces 4
Garage Y
Building
Lot Description Backs to Trees
Story 2
Sewer Septic < # of BR
Water Well
Architectural Style Raised Ranch/Rambler
Level or Stories 2
Additional Building Above Grade, Below Grade
New Construction N
Schools
Elementary Schools D G Cooley
Middle Schools Johnson-Williams
High Schools Clarke County
School District Clarke County Public Schools
Others
Senior Community No
Tax ID 4--A-17
Ownership Fee Simple
SqFt Source Estimated
Special Listing Condition Standard
Read Less Info
Want to know what your home might be worth? Contact us for a FREE valuation!

Our team is ready to help you sell your home for the highest possible price ASAP

Bought with Karin J Mercendetti • Keller Williams Realty

"My job is to find and attract mastery-based agents to the office, protect the culture, and make sure everyone is happy! "






