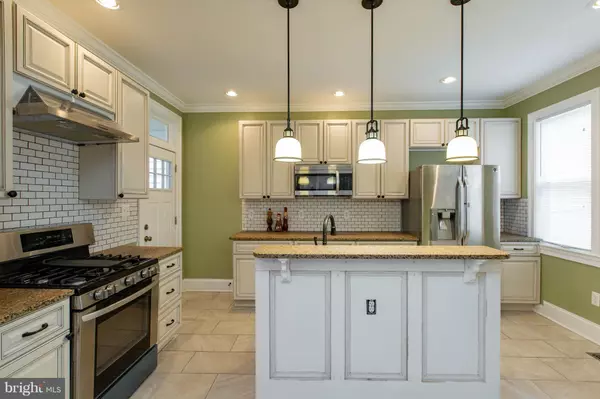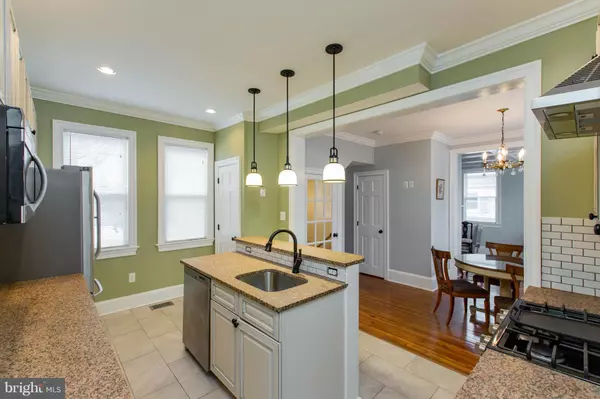$628,000
$654,000
4.0%For more information regarding the value of a property, please contact us for a free consultation.
5 Beds
4 Baths
2,688 SqFt
SOLD DATE : 02/12/2019
Key Details
Sold Price $628,000
Property Type Single Family Home
Sub Type Detached
Listing Status Sold
Purchase Type For Sale
Square Footage 2,688 sqft
Price per Sqft $233
Subdivision Woodridge
MLS Listing ID DCDC101982
Sold Date 02/12/19
Style Dutch,Colonial
Bedrooms 5
Full Baths 3
Half Baths 1
HOA Y/N N
Abv Grd Liv Area 1,788
Originating Board BRIGHT
Year Built 1909
Annual Tax Amount $2,971
Tax Year 2017
Lot Size 3,967 Sqft
Acres 0.09
Property Description
It starts with the curb appeal but there is so much to love in this stunning home with a beautiful front and back yard. Enjoy the breath-taking appeal as you enter this home with an open floor plan accentuated with lots of natural light, restored hardwood floors, back screened porch and extensive custom trim work. Gourmet kitchen with stainless steel appliances and granite/stone counter tops. Master bedroom is suited with hardwood floors, full bathroom and walk-in closets. A finished basement with 8ft ceiling house two of the five bedrooms. Dual zone heating and cooling system. Plumbing, Electrical, Heating and Air Condition, fireplace, siding, all windows and doors are all new. Fully fenced with a new driveway for off-street parking. Home security installed for extra peace of mind. Huge backyard. Conveniently located to Costco, Munroe Street market, Langdon Park and 1.5 miles to Rhode Island Metro. Just minutes from I-295 and Hwy 50.
Location
State DC
County Washington
Zoning R
Rooms
Other Rooms Primary Bedroom, Kitchen
Basement Fully Finished, Connecting Stairway, Sump Pump, Walkout Level
Interior
Interior Features Attic, Breakfast Area, Carpet, Combination Kitchen/Dining, Crown Moldings, Floor Plan - Open, Kitchen - Gourmet, Primary Bath(s), Recessed Lighting, Walk-in Closet(s)
Heating Central
Cooling None
Flooring Hardwood, Carpet
Fireplaces Number 1
Fireplaces Type Marble
Equipment Built-In Microwave, Dishwasher, Disposal, Dryer, Energy Efficient Appliances, Icemaker, Refrigerator, Stove, Washer, Water Heater
Fireplace Y
Appliance Built-In Microwave, Dishwasher, Disposal, Dryer, Energy Efficient Appliances, Icemaker, Refrigerator, Stove, Washer, Water Heater
Heat Source Electric, Natural Gas
Laundry Basement
Exterior
Fence Fully
Waterfront N
Water Access N
Accessibility None
Parking Type Driveway
Garage N
Building
Story 3+
Sewer Public Septic, Public Sewer
Water Public
Architectural Style Dutch, Colonial
Level or Stories 3+
Additional Building Above Grade, Below Grade
New Construction N
Schools
Elementary Schools Langdon Education Campus
School District District Of Columbia Public Schools
Others
Senior Community No
Tax ID 4341//0804
Ownership Fee Simple
SqFt Source Assessor
Security Features Electric Alarm,Smoke Detector
Horse Property N
Special Listing Condition Standard
Read Less Info
Want to know what your home might be worth? Contact us for a FREE valuation!

Our team is ready to help you sell your home for the highest possible price ASAP

Bought with Jeffrey S Reese • RLAH @properties

"My job is to find and attract mastery-based agents to the office, protect the culture, and make sure everyone is happy! "






