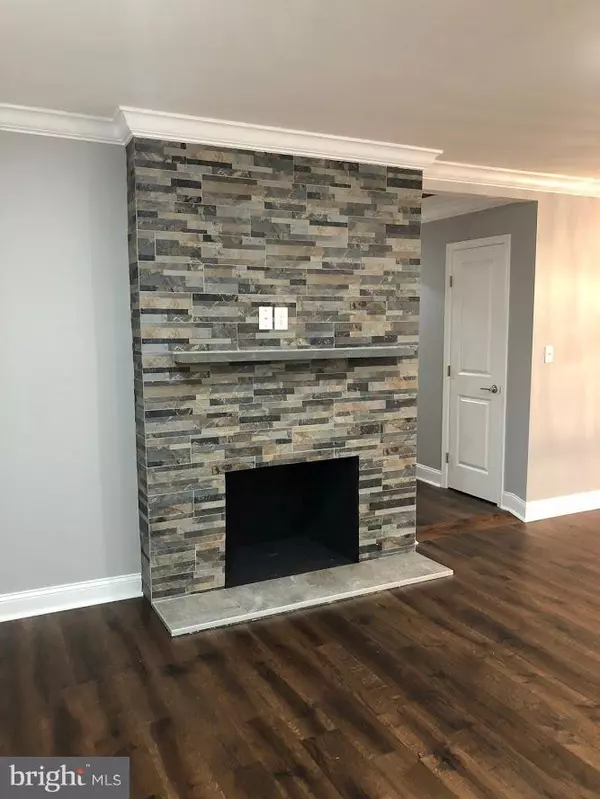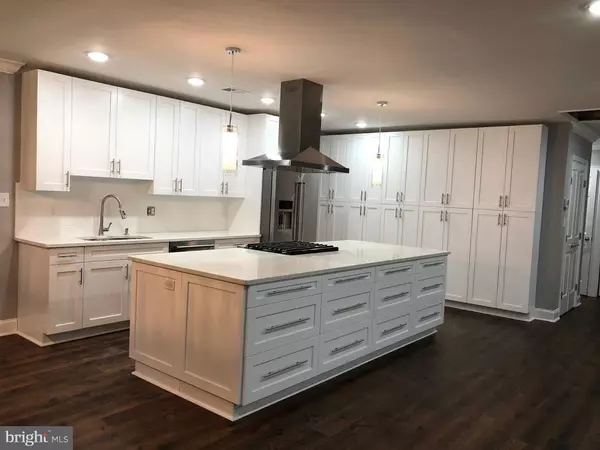$710,000
$719,900
1.4%For more information regarding the value of a property, please contact us for a free consultation.
3 Beds
3 Baths
1,936 SqFt
SOLD DATE : 02/08/2019
Key Details
Sold Price $710,000
Property Type Single Family Home
Sub Type Detached
Listing Status Sold
Purchase Type For Sale
Square Footage 1,936 sqft
Price per Sqft $366
Subdivision Tauxemont
MLS Listing ID 1009910932
Sold Date 02/08/19
Style Ranch/Rambler
Bedrooms 3
Full Baths 2
Half Baths 1
HOA Y/N N
Abv Grd Liv Area 1,936
Originating Board MRIS
Year Built 1949
Annual Tax Amount $6,631
Tax Year 2017
Lot Size 0.372 Acres
Acres 0.37
Property Description
Complete renovation in Tauxemont! Builder's amazing renovation keeping the neighborhood character. Easy one level living with oversized 2-car gar in Waynewood Elem. school district! Amazing! Open floor plan! High end Energy Star appliances & materials! Hardwood, marble master bath, LED lighting, Cat 5, Hardiplank exterior, architectural shingles, new windows! Treed lot! 3 blocks from Parkway, trail & river! 5 mi south of Old Town! Hollin Hall shopping center with the famous variety store & hardware store! Collingwood Park with tennis courts, soccer fields & fenced playground!
Location
State VA
County Fairfax
Zoning 120
Rooms
Other Rooms Living Room, Primary Bedroom, Bedroom 2, Bedroom 3, Kitchen, Mud Room
Main Level Bedrooms 3
Interior
Interior Features Attic, Combination Kitchen/Dining, Combination Dining/Living, Primary Bath(s), Entry Level Bedroom, Upgraded Countertops, Wood Floors, Floor Plan - Open
Hot Water Natural Gas
Heating Forced Air
Cooling Central A/C
Fireplaces Number 1
Equipment ENERGY STAR Refrigerator, ENERGY STAR Dishwasher, Dryer, Disposal, Oven/Range - Gas, Washer
Fireplace Y
Window Features ENERGY STAR Qualified
Appliance ENERGY STAR Refrigerator, ENERGY STAR Dishwasher, Dryer, Disposal, Oven/Range - Gas, Washer
Heat Source Natural Gas
Laundry Main Floor
Exterior
Exterior Feature Porch(es)
Garage Garage Door Opener, Built In, Oversized
Garage Spaces 5.0
Utilities Available Fiber Optics Available
Amenities Available Tennis Courts
Waterfront N
Water Access N
Roof Type Shingle
Accessibility Level Entry - Main
Porch Porch(es)
Road Frontage State
Parking Type Driveway, Attached Garage
Attached Garage 2
Total Parking Spaces 5
Garage Y
Building
Lot Description Trees/Wooded
Story 1
Sewer Public Sewer
Water Well-Shared, Community
Architectural Style Ranch/Rambler
Level or Stories 1
Additional Building Above Grade
New Construction N
Schools
Elementary Schools Waynewood
Middle Schools Carl Sandburg
High Schools West Potomac
School District Fairfax County Public Schools
Others
HOA Fee Include Water
Senior Community No
Tax ID 102-2-10- -49
Ownership Fee Simple
SqFt Source Assessor
Special Listing Condition Standard
Read Less Info
Want to know what your home might be worth? Contact us for a FREE valuation!

Our team is ready to help you sell your home for the highest possible price ASAP

Bought with Pia Taylor • Long & Foster Real Estate, Inc.

"My job is to find and attract mastery-based agents to the office, protect the culture, and make sure everyone is happy! "






